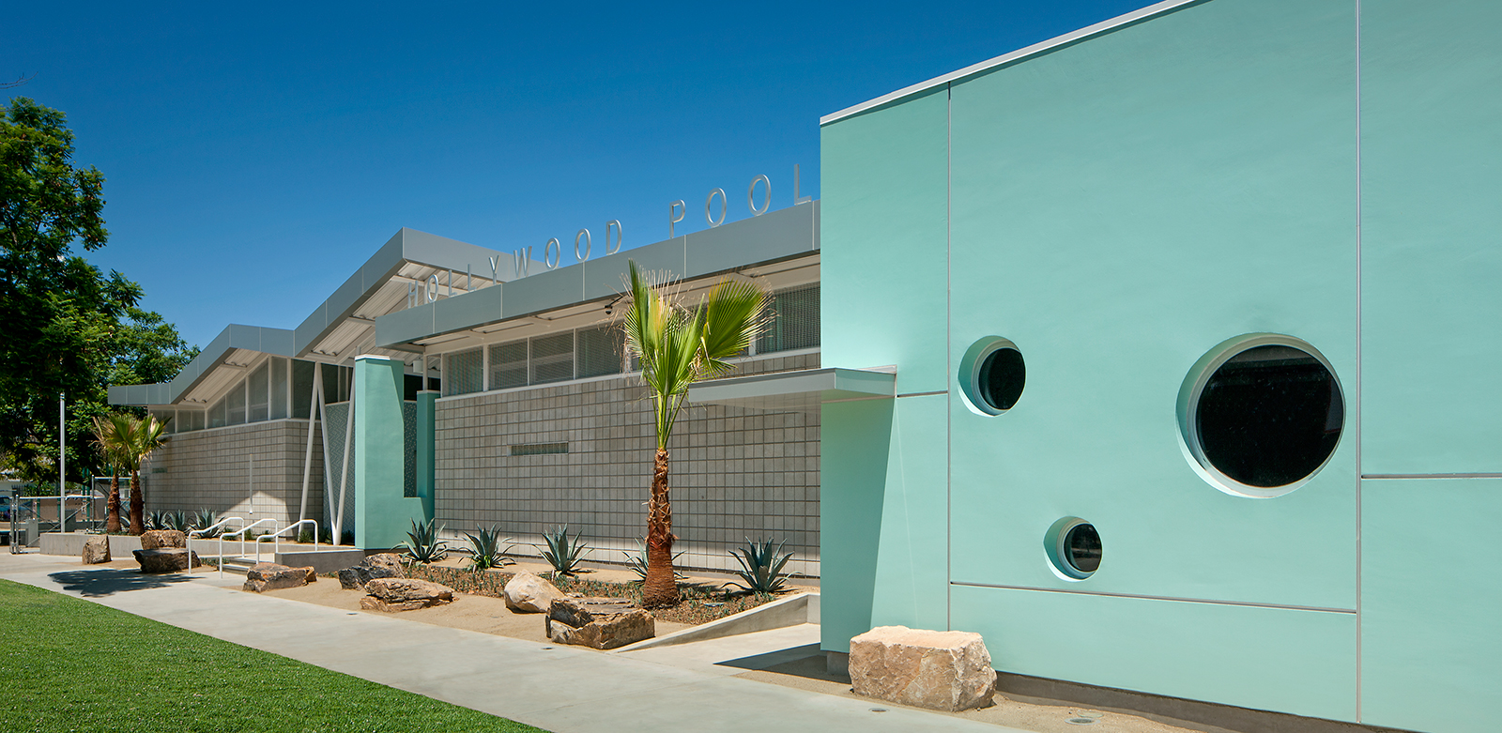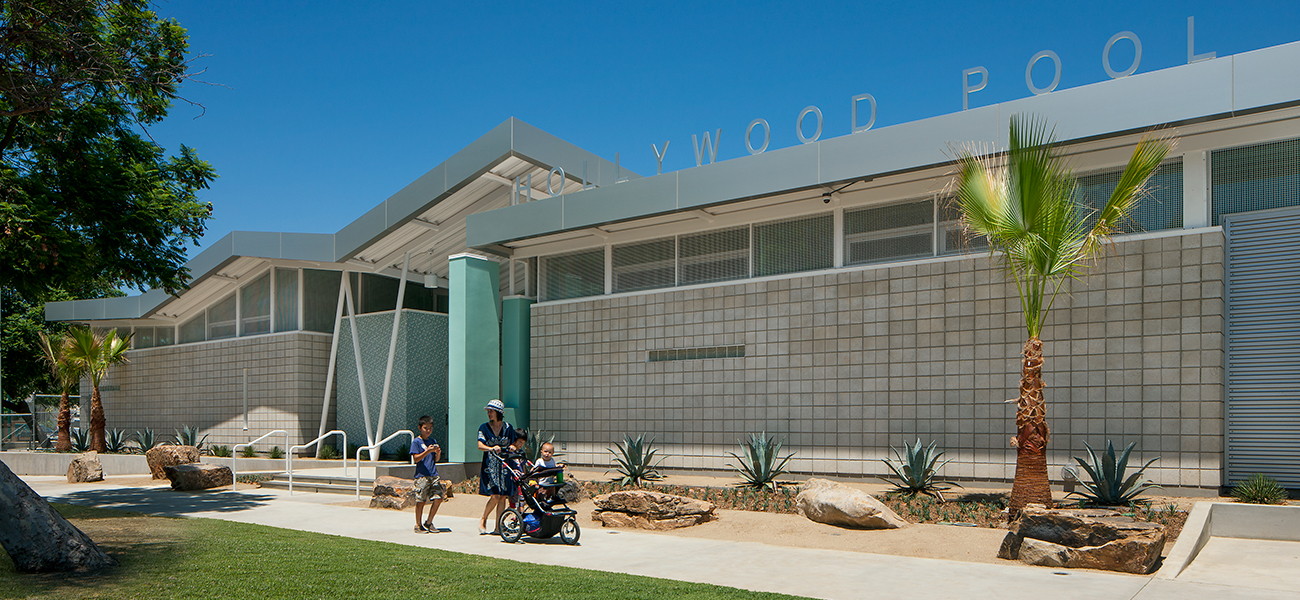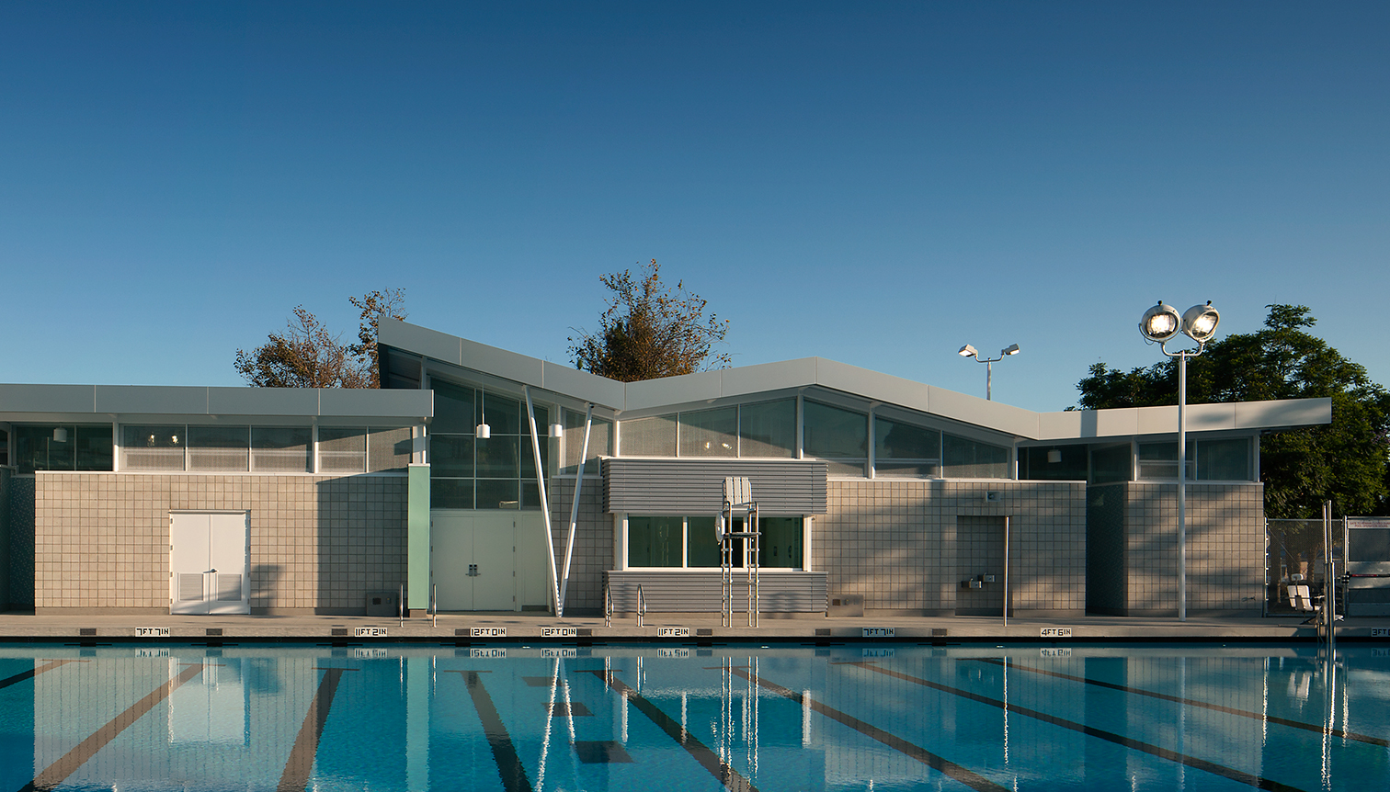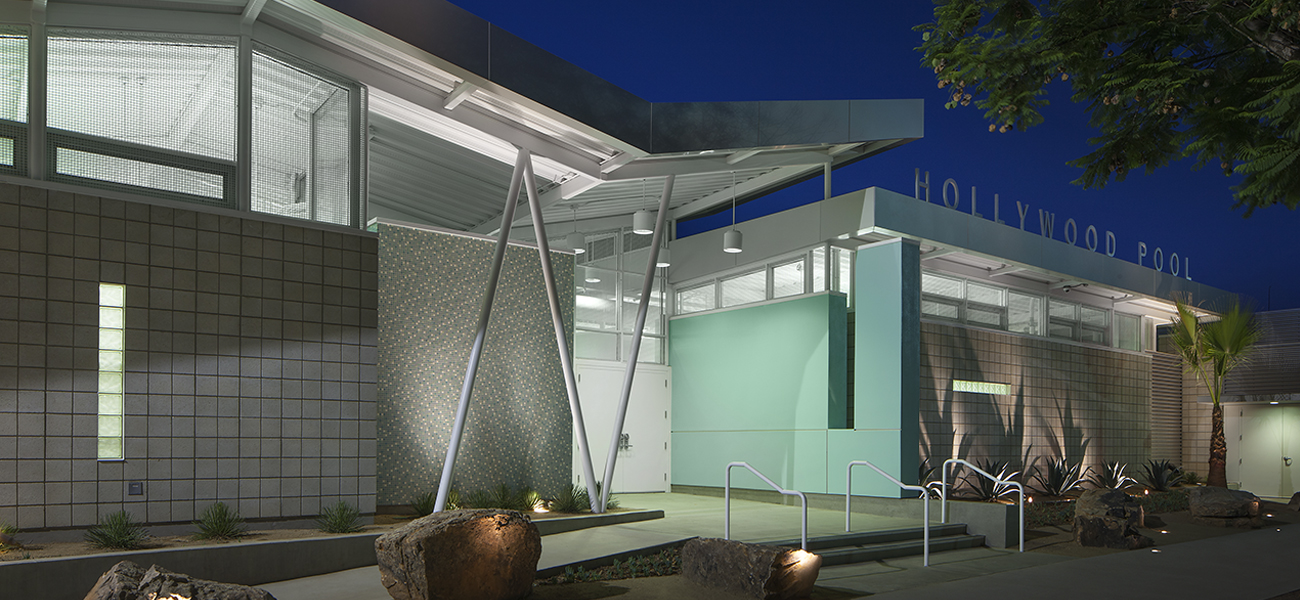
The Hollywood Pool and Bathhouse replaces an existing, obsolete facility constructed in the early 1950’s. The new 5,000 SF structure lies on the northeast edge of an urban community multi-use recreation center with a children’s playground to the west, streets to north and east, and outdoor basketball courts and picnic seating to the south.
![[logo]](https://slamcoll.com/wp-content/themes/sub151-SLAM/resources/images/logo-only.png) at-a-glance
at-a-glance
A clerestory rests on top of the perimeter wall providing natural light and a dramatic faceted roof profile expresses energy in motion. The intention is to create an inviting and exciting new facility for the community that brings people together.

The bath house consists of a central cashier that acts to control building access to the men’s and women’s changing rooms, while maintaining clear lines of visibility to the pool deck.

A family changing room, lifeguard restroom, first aid, lifeguard training room, and storage complete the program, while a glazed lifeguard office monitors pool deck activity.
