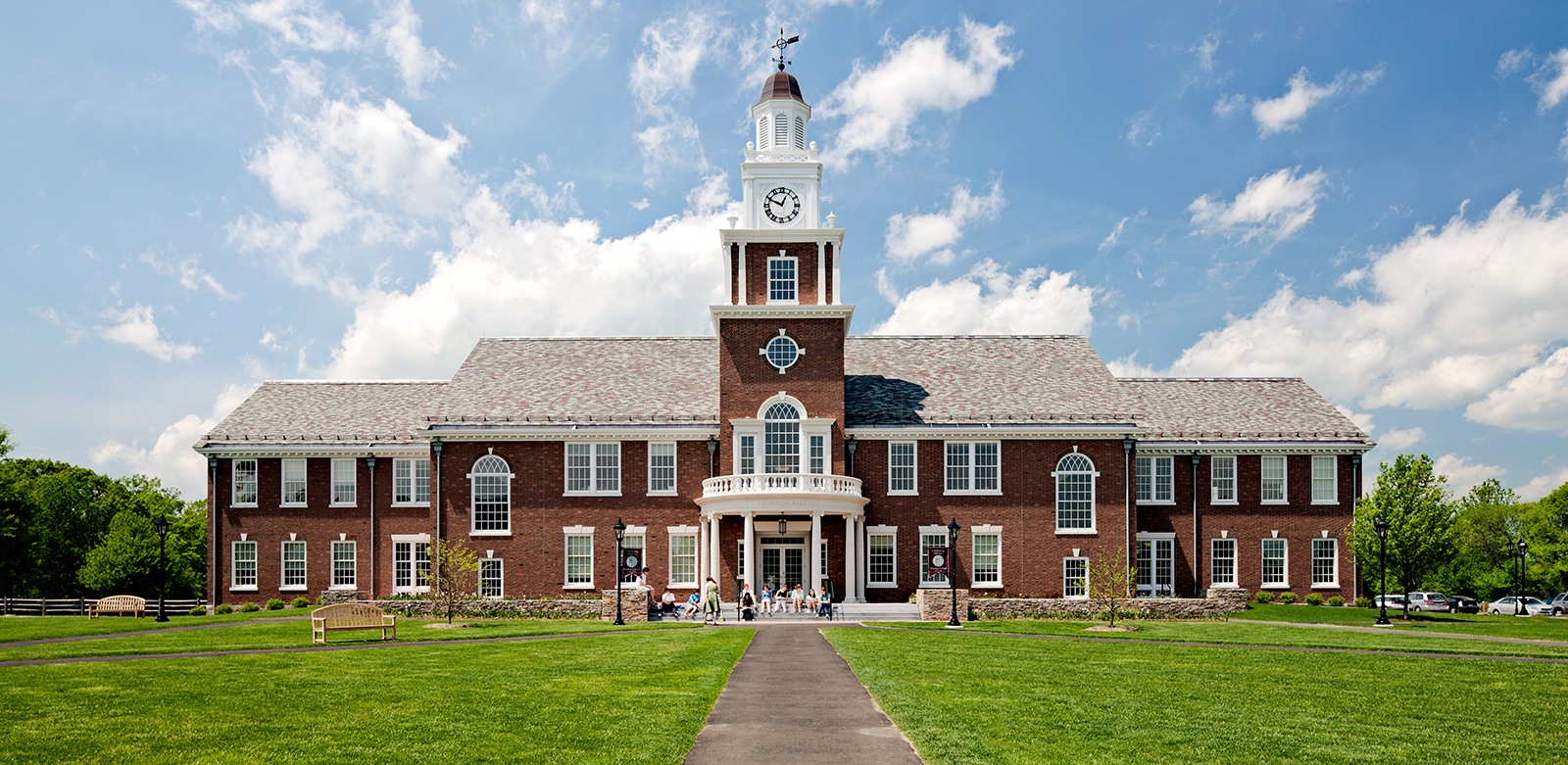
SLAM developed the first Master Plan for Hopkins School in 1997 with an update in 2010, turning master planning concepts into reality through the design of various site and building projects through the years. Thompson Hall, the new Academic Classroom and Arts Building, is a three story facility built as the focal point of the campus quad. The primary function is to house classrooms for grades 7 & 8 as well as the visual arts and music departments which serve all grades. The project scope also included a new amphitheater, demolition of two adjacent buildings and the creation of a new maintenance compound. The contextual, traditional design of the building exterior has presented a glowing presence on the Hopkins Campus both inside and out.
![[logo]](https://slamcoll.com/wp-content/themes/sub151-SLAM/resources/images/logo-only.png) at-a-glance
at-a-glanceThompson Hall is a culmination of a fifteen year process to establish a new quad for the school. In previous building campaigns the eastern edge of the quad was established. New athletic fields were created which offered the opportunity to re-purpose an existing soccer field for this campus quad.
The Academic Classroom and Arts Building defines the western edge of the new quad. The central entrance and clock tower completes a visual axis that links the School’s original classroom building with the new quad.
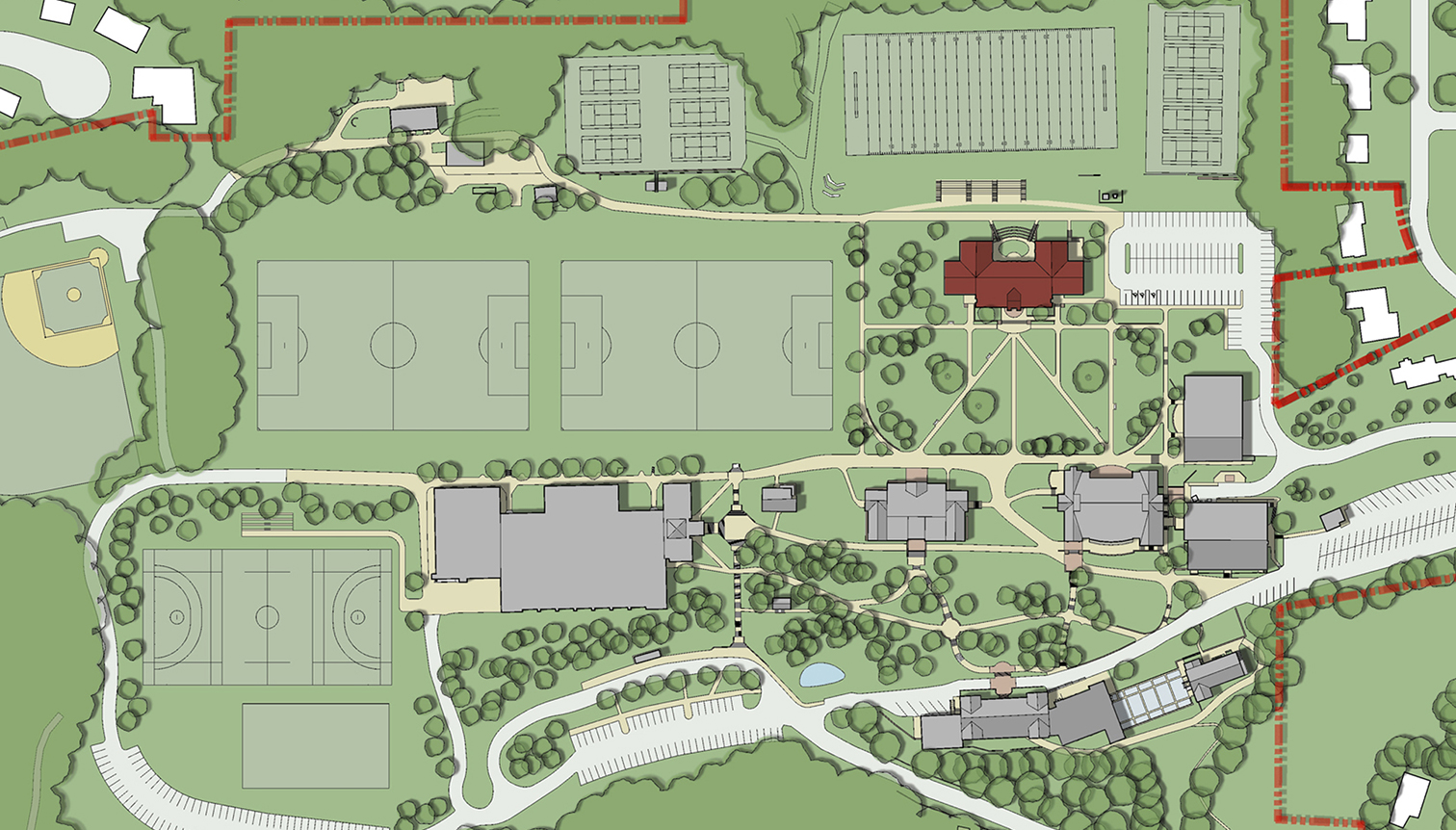
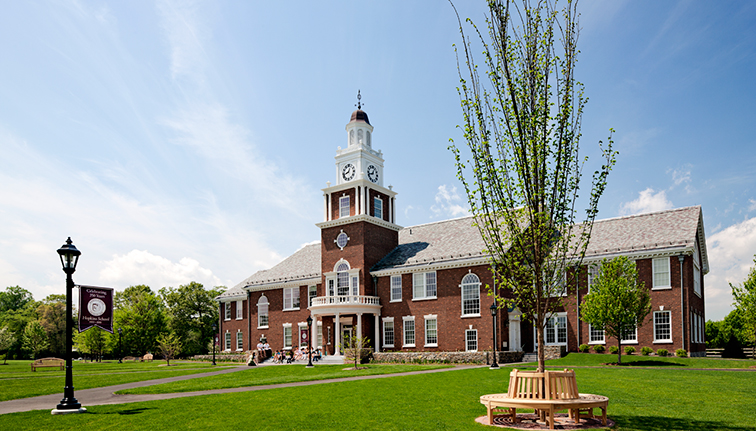

Every stage of the planning for Thompson Hall was a joy — imagining the integration of the visual arts and music in an academic building; designing the light-filled classrooms, studios and common spaces; watching the construction of the Christopher Wren-like clock-tower that is already a campus landmark.

At the centerpiece of a newly-created campus quadrangle, Thompson Hall serves as a campus focal-point. With a spacious atrium lobby and expansive views of the campus and the city, the facility is not only a successful teaching center, but a favorite location for school events and social gatherings.
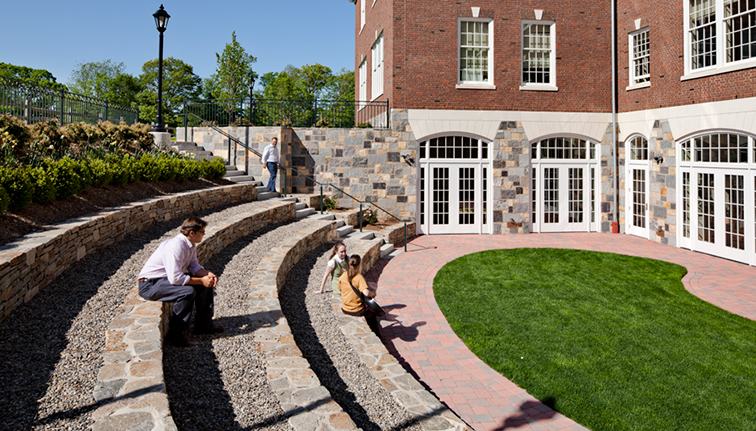
An amphitheater on the west side of the building brings daylight to the lower level music studios.
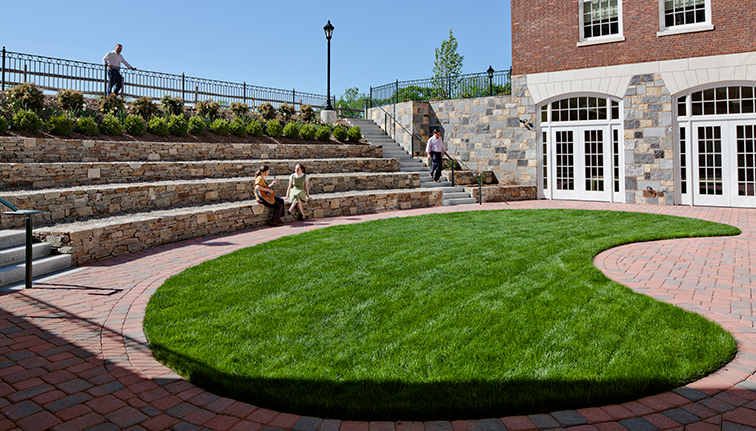
Fieldstone walls, granite stairs, lighting, pathways, site furnishings, bluestone and decorative unit paving are provided to match the character of the campus and create a seamless transition between old and new.
The building is functionally organized around two atria that provide vertical communication for the departments in the building. Classrooms and studios are organized around these atria and the atria become the commons for the students as they experience their school day. Simple wings extend from the atria providing views and daylight on two exposures for many of the classrooms.



Brick in Architecture
Bronze Award Winner
Education Category
The building features an 85-foot tall clock tower with cupola establishing it as the new school icon, visible from all areas of the campus, as well as from Long Island Sound.
SLAM’s work at Hopkins has transformed the campus and helped the school to increase enrollment and generate interest in attending the third oldest Independent School in the country.