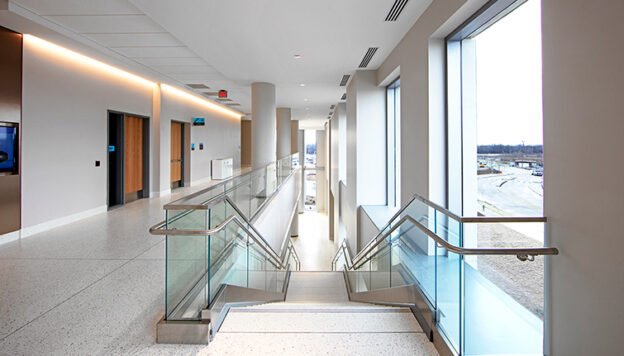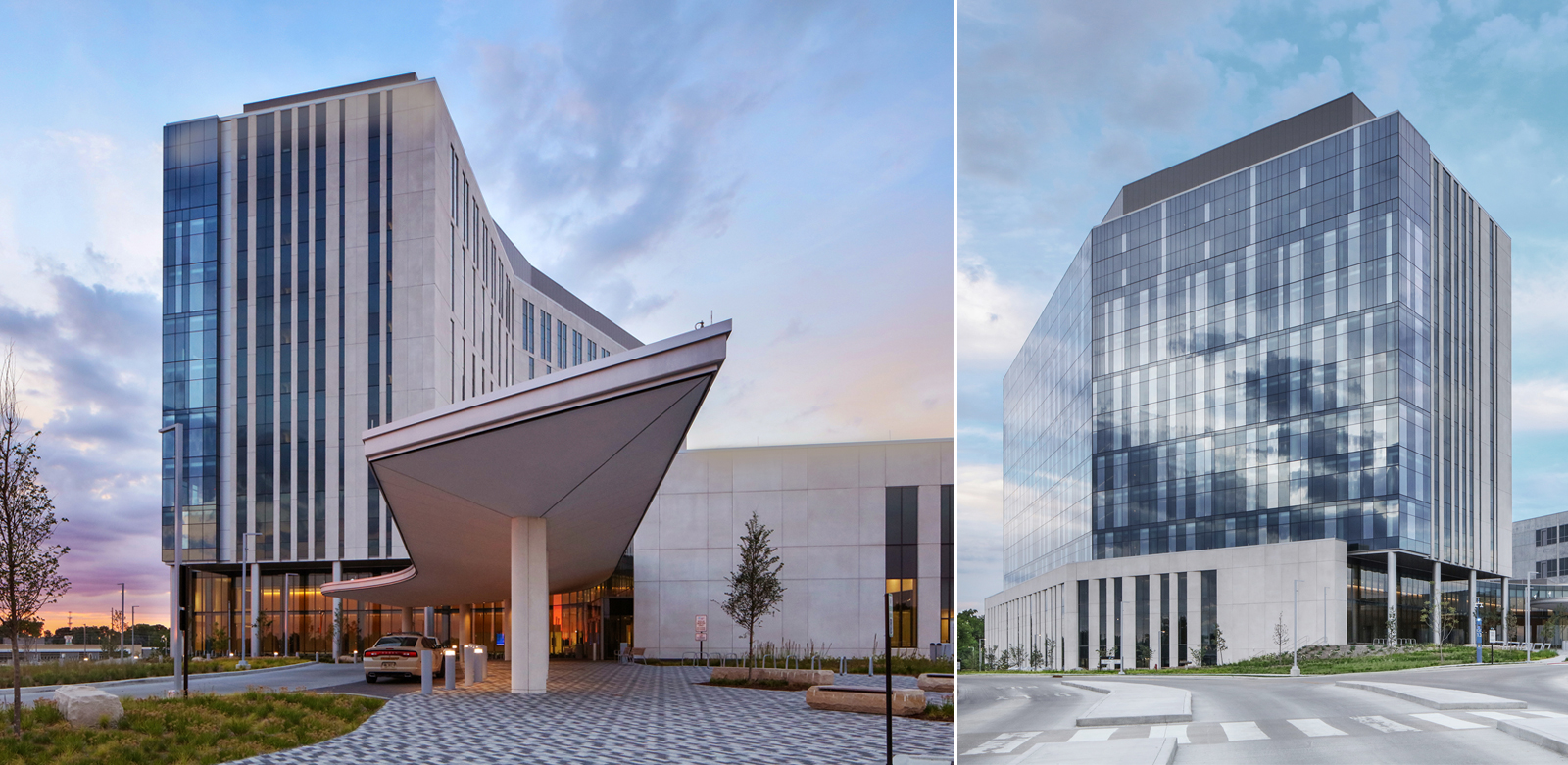
This replacement judicial facility anchors a consolidated criminal justice development that includes an adult detention facility and juvenile justice center. The new tower building and landscape spaces are arranged to meet functional requirements while creating a sense of place and arrival for the newly formed campus. Located away from the urban core on a repurposed brownfield industrial site with an associated neighborhood originally comprised to support the former factory, the new campus for consolidated justice becomes a catalyst for reinvestment in the neighborhood.
SLAM, along with Schmidt Architects served as Architect of Record. HOK served as Criteria Design Architect.
![[logo]](https://slamcoll.com/wp-content/themes/sub151-SLAM/resources/images/logo-only.png) at-a-glance
at-a-glanceThe project goal was to unify scattered city law enforcement and judiciary operations while revitalizing the Twin Aire Neighborhood on the east side of Indianapolis.
The new campus for consolidated justice increases occupancy and foot traffic, giving a financial boost to the community. The state-of-the-art courtrooms and hearing rooms provide a “best practice” courthouse, which provide a sustainable, accessible and secure environment for all participants.

The form of the court tower is bent to respond to the geometry of Pleasant Run Creek, maximizing views to and from the glassy façade on the Courts tower. The Courts, Sheriff, and Adult Detention Center form a cohesive campus expression that is woven into the landscape of the site.
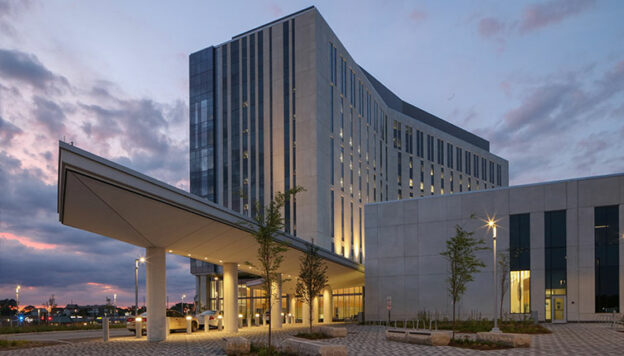
The central entry plaza creates a sense of arrival and orientation. The plaza is woven into the green campus spine so that staff and visitors can partake in the overall landscape experience. The green spine peels away from Pleasant Run Creek to connect the site with the larger natural framework. The green corridor bisects the expanse of site parking to allow visual relief and create a central pedestrian path to connect the parking with the building entry.
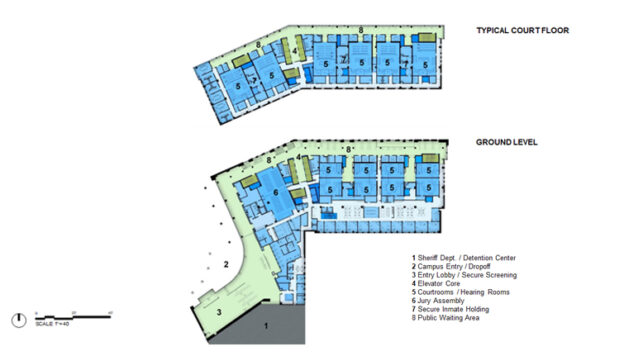
The Courts building is a twelve-story tower consisting primarily of courtrooms, court support, offices, and associated public space. The wider footprint on the lower floors include building support functions as well as the “family courts” courtrooms and offices. The middle floors, narrower in footprint, house a more typical stacking of courtrooms, hearing rooms, and some offices on one floor.
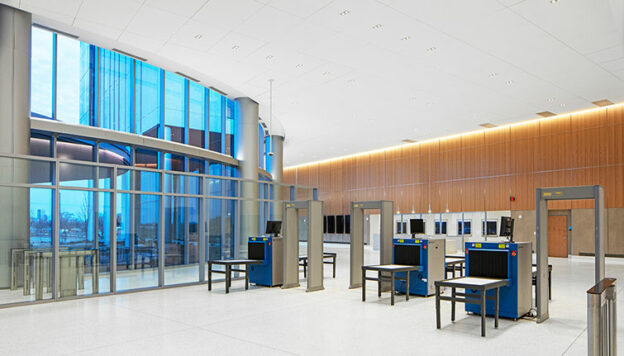
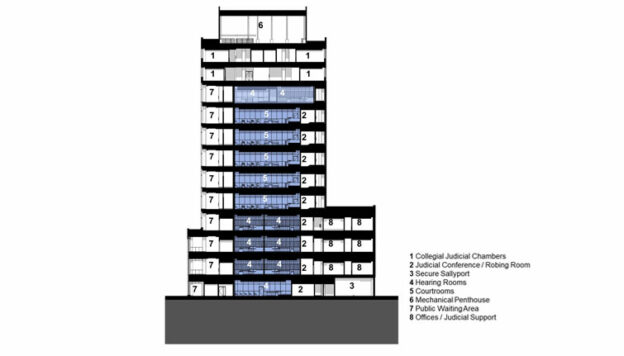
At the top two floors of the building, offices line the perimeter exterior walls while court administration anchors one of the floors. The central elevator core is located at the “hinge” point in the courts floor-plate, providing a clear sense of orientation to public, staff, and visitors.
