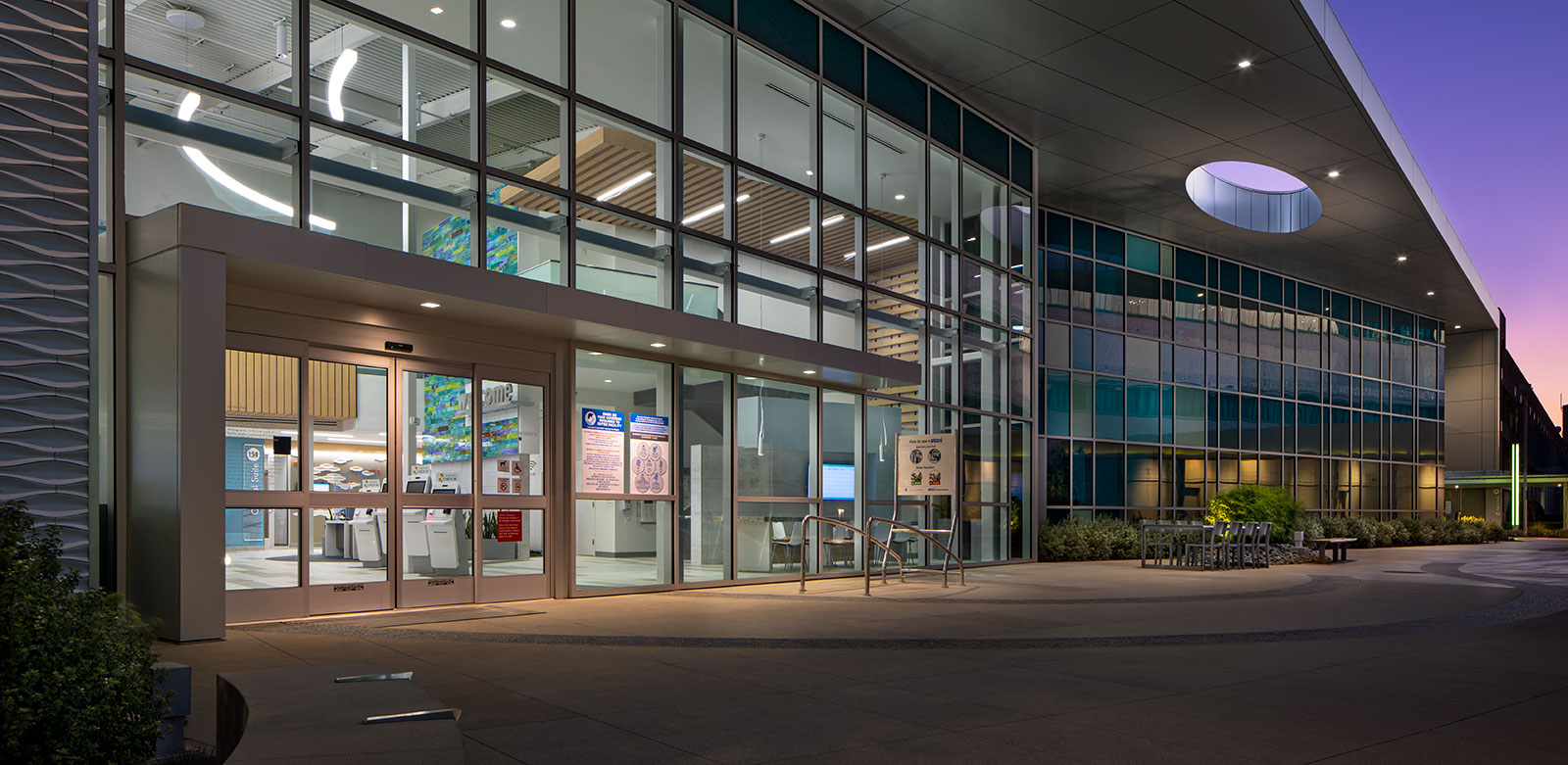
This 60,000 SF Medical Office Building was designed and constructed with an aggressive schedule on a tight site of a fully developed medical campus. The early established and cohesive unit of SLAM designers and Pankow builders successfully achieved the goals of client and team resulting in an artful building that respects the existing context and points to the future of healthcare.
![[logo]](https://slamcoll.com/wp-content/themes/sub151-SLAM/resources/images/logo-only.png) at-a-glance
at-a-glanceThe Baldwin Park MOB project had a focus on achieving a range of Kaiser Permanente’s stated long-term strategic goals in real time with a challenging project.
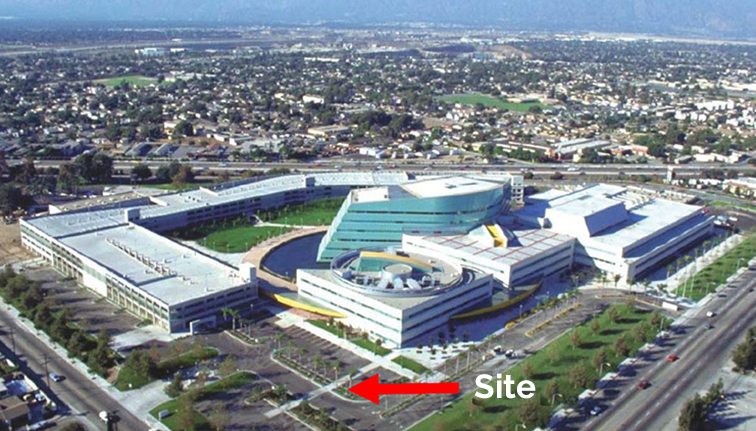
To achieve the 60,000 SF building allowable by campus entitlement, initial planning indicated that the project needed to be 3 stories. With Orthopedics taking up more than 50% of the buildings function, a separation of their spaces was going to have an extreme impact to the quality of care for the members.
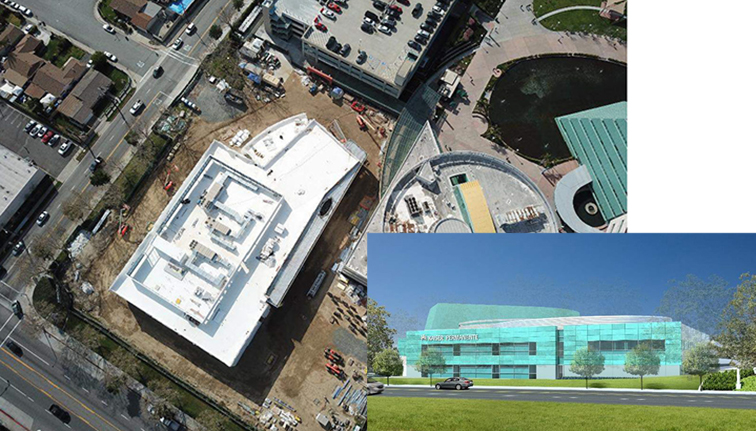
The team became focused on developing a solution that could deliver the highest quality of patient experience. To achieve this goal, the final solution was a 2-story building with a continuous floor dedicated to the Orthopedics department’s needs and their accessory functions.
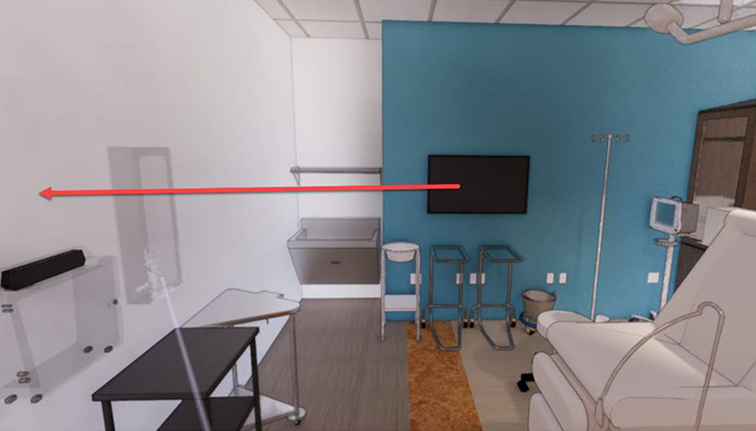
The design team put considerable effort into building trust with the user groups. It was important to understand workflows that were unique to them.
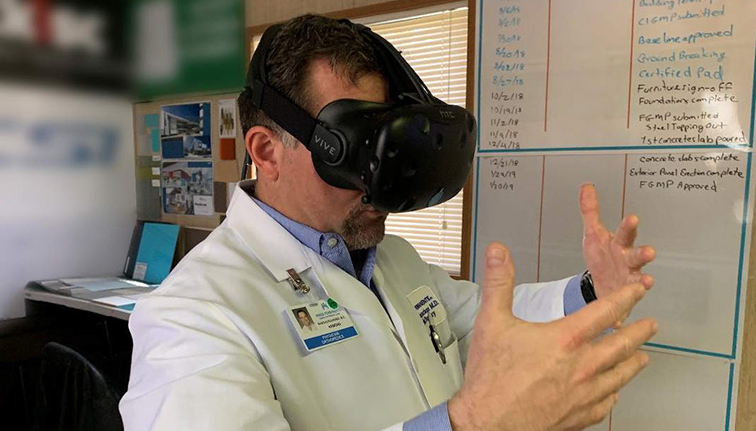
The use of Virtual Reality technology and department visits helped the team fully understand their needs.

Submittal reviews, regular meetings and job walkthroughs were conducted by the contractor to guide the facilities team through all aspects of the project as it developed. This provided a thorough understanding of the drivers to design and allowed input to configurations ensuring maintainability and a smoothly integrated commissioning process. This project has since been repeatedly highlighted as a model example of project delivery.
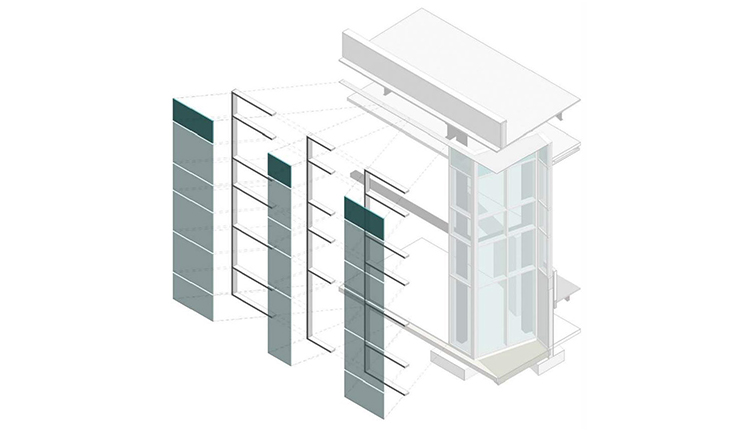
The project carefully balanced the use of Dynamic view glass to manage heat gain in the building, stressing energy use and occupant comfort.
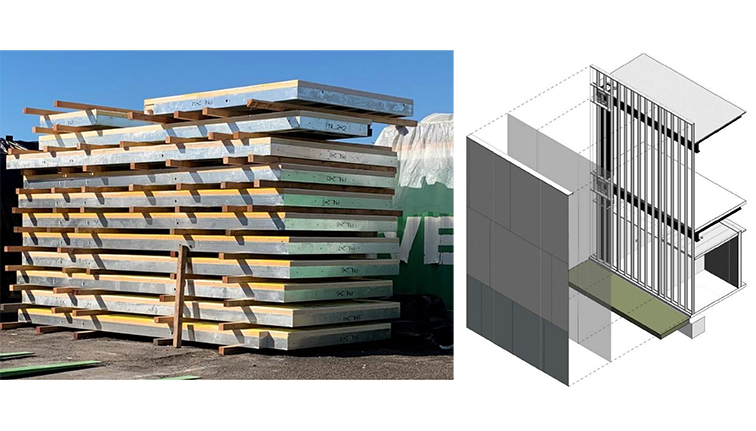
The use of prefabricated assemblies, a long term strategic goal of Kaiser, had a massive reduction in on-site cutting, waste and noise-based disruption which was extremely valuable at the center of a busy section of the medical center campus. Exterior wall panels, curtain wall solutions, and custom fabricated interior framing kits enhanced the project at a rapid rate.
The team was able to successfully manage costs and provide effective target-value delivery and cost certainty from Schematic Design through occupancy.



Project was delivered under budget
by approximately 10%

Total non-preventable change orders
limited to less than $100,000

Kaiser Permanente
Design Excellence Award Winner

“Now that we are coming up on living in our new home for a year, I think we have all come to really appreciate all the details that you incorporated into our workspace based on our extensive collective conversations. We truly appreciate the collaboration and the SLAM Team’s willingness to listen to the input of the end users. Subsequently, we are not only blessed to be in a beautiful, award winning building but one that truly meets all our clinical needs. It was an absolute pleasure working with SLAM!”
