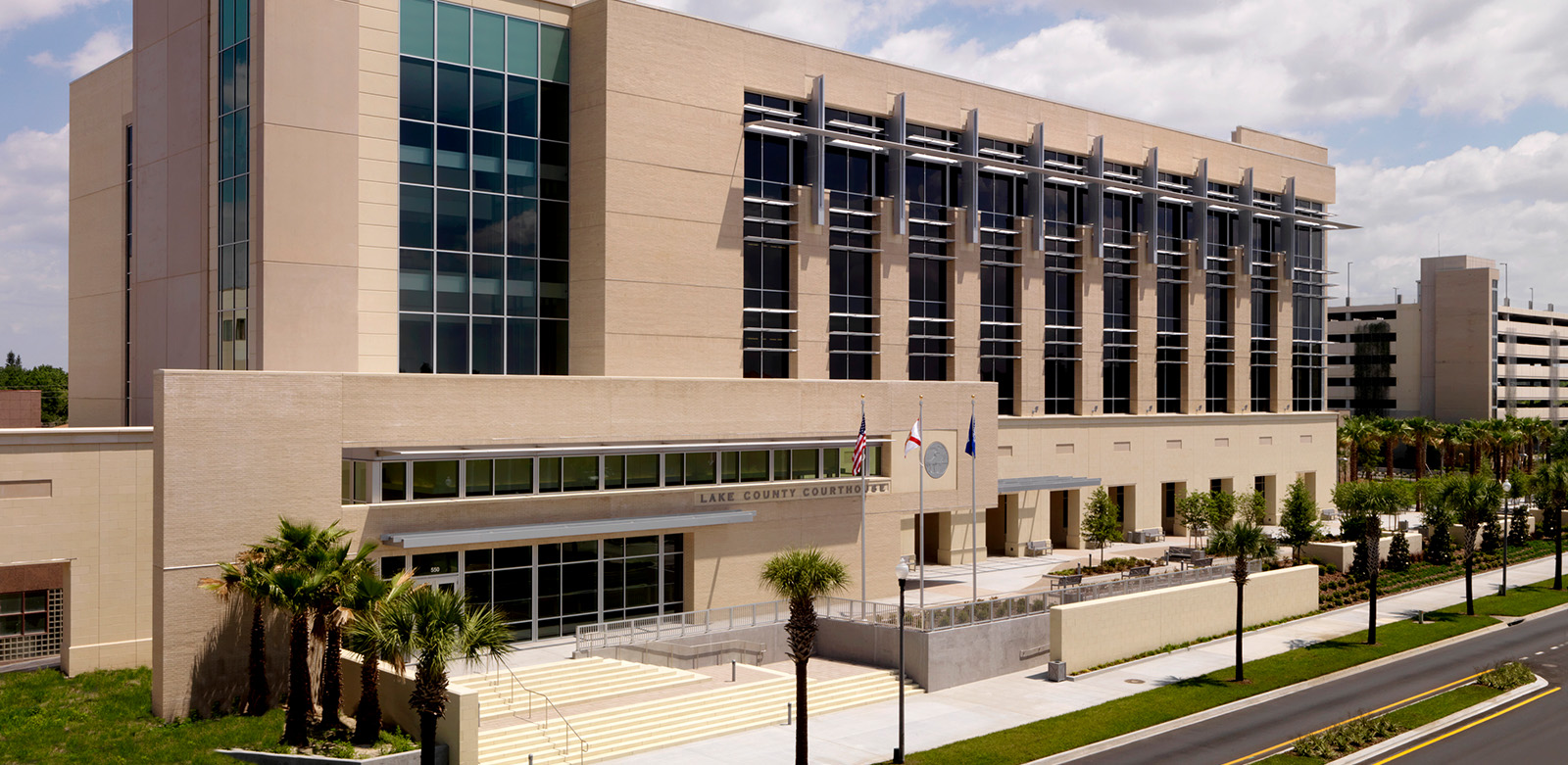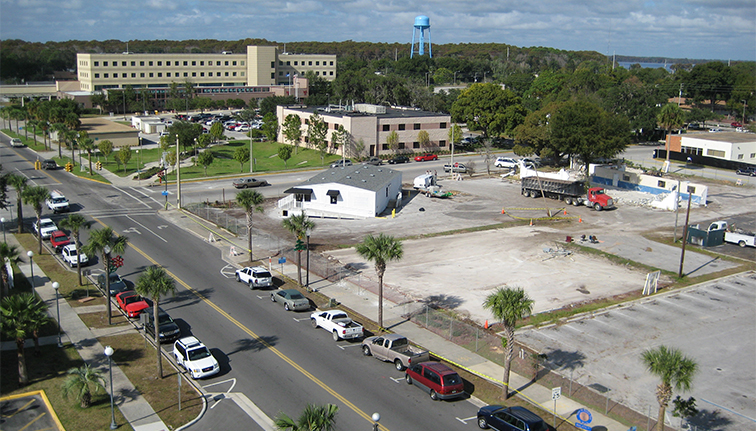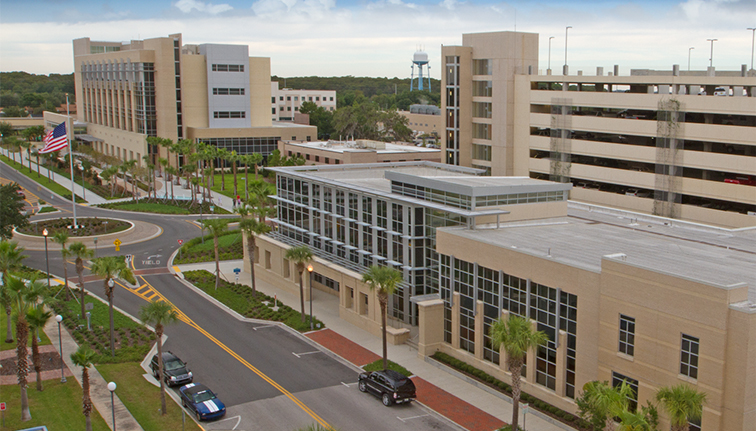
The New Lake County Government Center is a complete redevelopment of 16 acres over three downtown blocks in downtown Tavares Florida. The Center adds 168,000 SF of new government services buildings that includes a courthouse, a new Property Appraiser/Tax Collector Building, a new Central Energy Plant and a 120,000 SF renovation of the existing courthouse. This multiphase project also includes a new 1,000 car parking garage.
Along with planning, programming and design services, SLAM prepared and permitted civil engineering documents for the construction of major roadway and utility improvements and new stormwater management systems. The streetscape improvements replace a signalized intersection with a roundabout. Site features include new parking lots, walkways, landscaped features, ADA accessible entrances and pathways plus new roadway striping for vehicles and bicycles.
![[logo]](https://slamcoll.com/wp-content/themes/sub151-SLAM/resources/images/logo-only.png) at-a-glance
at-a-glanceA steady population growth resulted in an increased need for services and the opportunity for Lake County to expand its available space.
The County faced severe economic challenges and budget reductions at the mid-point of design. Working closely with departmental users, the design team reduced and redefined the project scope to meet new budget requirements.
The design team’s ability to unify the campus was a key component to the success of the project, consisting of a variety of architectural styles, with the historic courthouse serving as the genesis of a campus palette.

“SLAM has an excellent understanding of Court design. Elated at their understanding of security needs within the court… their communication, willingness to listen and adapt, was the major factor in making this a success.”


Government Center Site: BEFORE

Government Center Site: AFTER

Geotechnical reports, survey data, past construction as-built information and stormwater modeling software were utilized.

Stormwater treatment was provided with two underground exfiltration systems, two dry detention ponds, modifications to an existing pond and a storm water pumping station.

The site was the previous home of a gas station that required contracting services to mitigate hazardous soil conditions.
SLAM achieved the county’s goal of creating a state-of-the-art sustainable complex that is accessible and will serve the public well into the future. It has played a vital role in the redevelopment of downtown Tavares, and has created a positive economic impact for the entire community.

