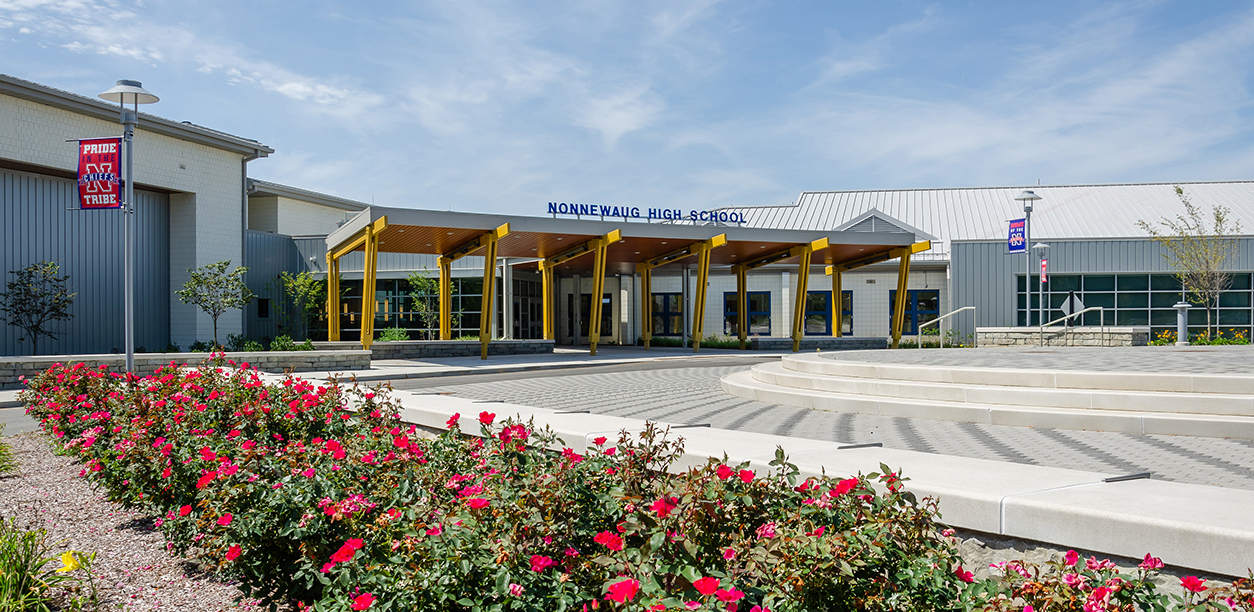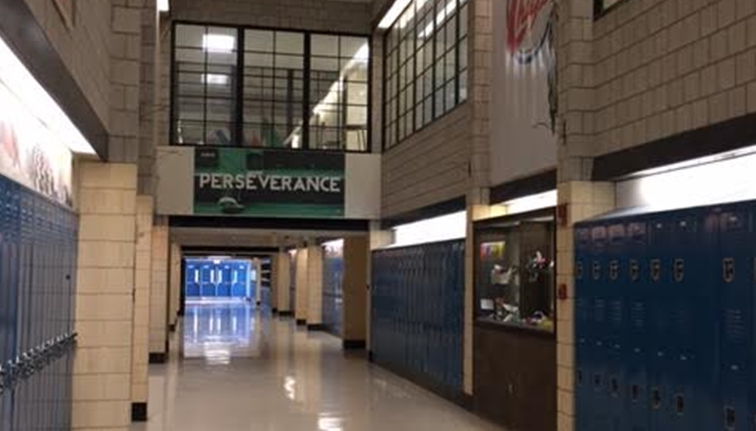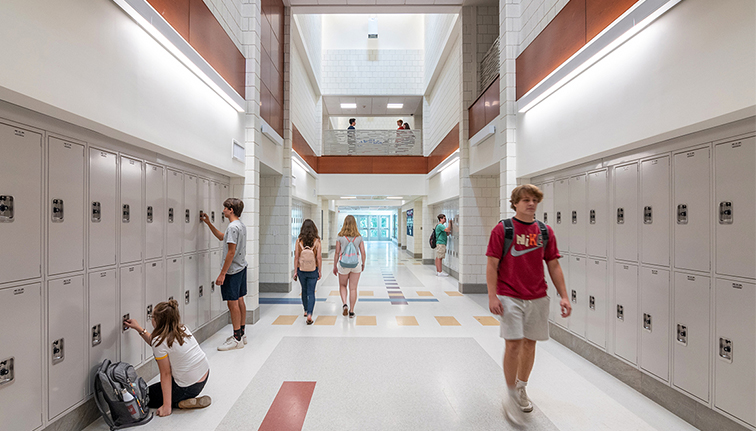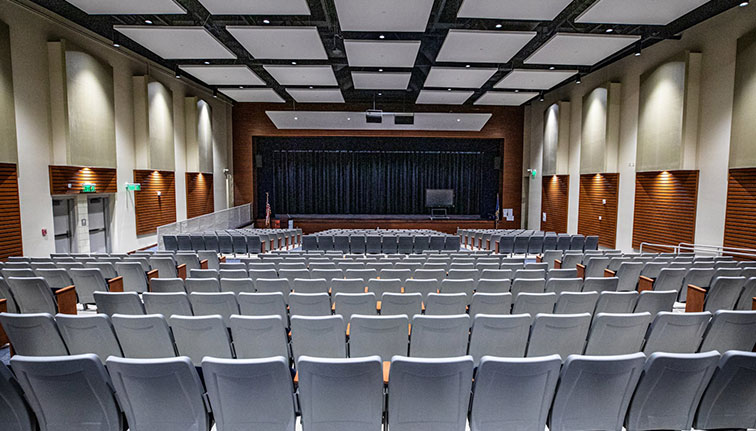
Nonnewaug High School is a 150,000 SF renovate-as-new project for 740 students, completed in seven phases while the school remained occupied. The project modernized classrooms, science labs, hands-on learning spaces, and key shared facilities including the auditorium, performance stage, gymnasium, library media center with maker space, cafeteria, and administrative areas, all with new finishes, furnishings, and technology. Major upgrades included new HVAC, plumbing, windows, life-safety systems, and enhanced daylighting, along with comprehensive site improvements such as new parking, safer circulation, athletic field upgrades, and a new turf field. The school was designed to CT High Performance Building Standards, LEED Gold Equivalent.
![[logo]](https://slamcoll.com/wp-content/themes/sub151-SLAM/resources/images/logo-only.png) at-a-glance
at-a-glanceNonnewaug High School charged our design team with achieving several ambitious goals: delivering a comprehensive renovate-as-new project within a 2013 budget while construction occurred between 2017 and 2020; transforming an occupied regional high school into a 21st-century learning environment with modern science laboratories; reopening the two-story main academic corridor to restore its original volume and introduce daylight deep into the center of the 40-year-old building; and replacing single-pane windows, adding insulation, and fully upgrading all mechanical, electrical, and plumbing systems to create an energy-efficient, comfortable facility for the school community.
The design team met the client’s goals by delivering a comprehensive renovate-as-new solution within a constrained budget, transforming an occupied school into a modern, 21st-century learning environment. Working closely with administration and staff, SLAM assessed space needs to balance enrollment, operations, and safety, and implemented strategic interventions such as reopening the two-story corridor, introducing daylight, and upgrading the building envelope and MEP systems to improve energy efficiency and comfort. The renovation replaced outdated science labs and classrooms with state-of-the-art learning spaces, added hands-on instructional labs, modernized the auditorium and performance stage, upgraded the gymnasium, transformed the library media center with a maker space and new technology, and refreshed the cafeteria, kitchen, offices, and conference rooms with all new finishes and furnishings.

BEFORE: The original 2-story corridor had been closed between floors in a previous renovation, was dimly lit and harsh in its finishes.

AFTER: The updated design reconnects the two floors, introduces natural light through solar tubes, and incorporates new lockers and warm wood-accent finishes to create an inspiring space.

BEFORE: The original auditorium was outdated with 3 different colored seats due to various remodels and asbestos flooring.

AFTER: The high school’s performance stage was fully renovated with new flooring, curtains, theatrical lighting, and a state-of-the-art sound system.

