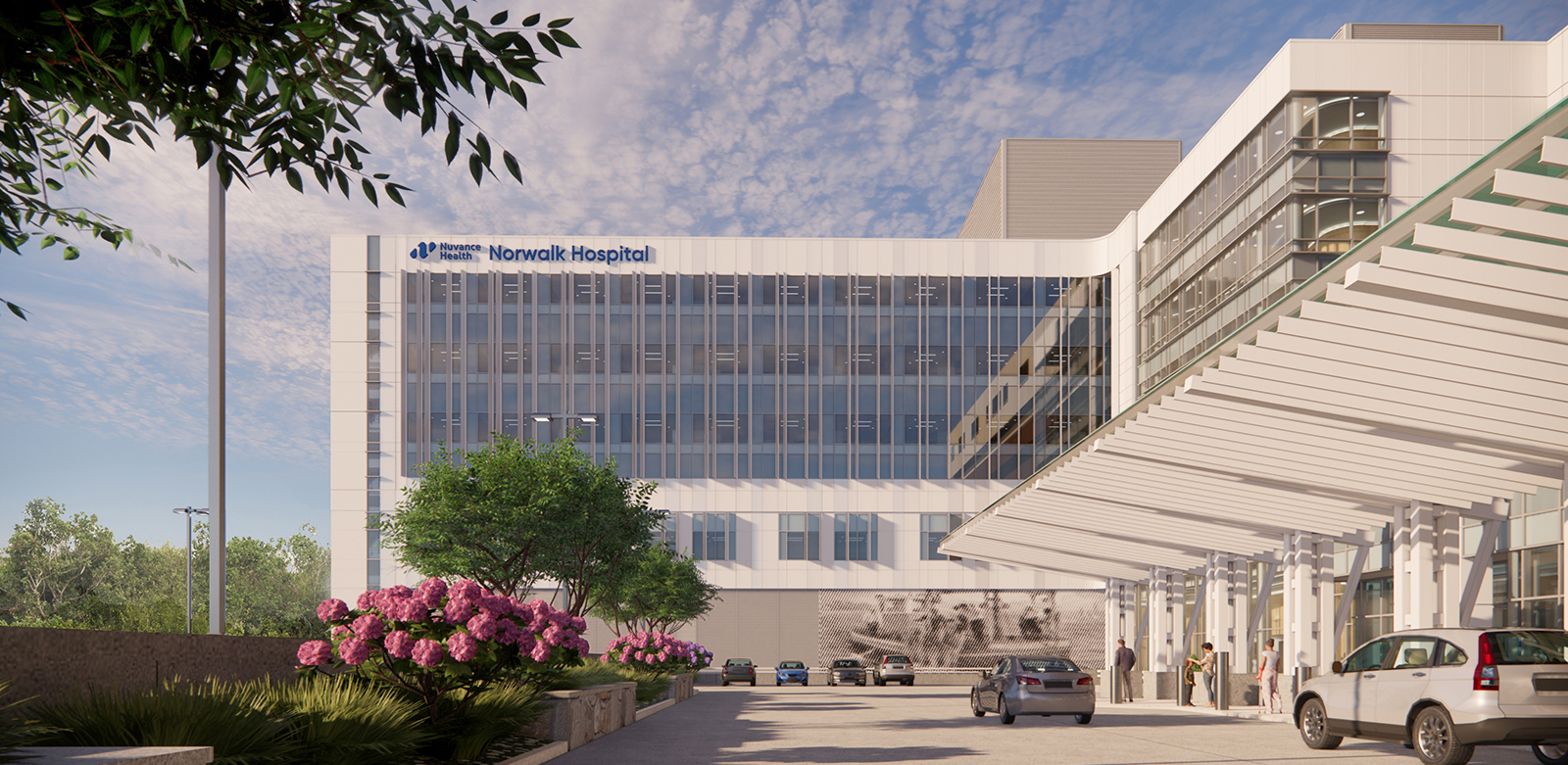
SLAM was selected by Nuvance Health-Norwalk Hospital to create a master plan and carefully curate departmental moves to bring this aspirational new patient bed pavilion project to life. The footprint of the new bed pavilion will be built in place of the existing Tracey and Community buildings on the hospital campus, all while the existing hospital remains 100% operational through a complex series of phases and relocations.
The new inpatient bed pavilion will connect to the existing hospital’s Main Tower up through the 7th floor. Four of the floors are dedicated to clinical uses, while the first floor provides an expanded main lobby to provide visitor access to the new pavilion. This will include the 3rd floor ICU & PCU featuring 28 beds, 5th and 6th floor medical surgical nursing units featuring 60 total beds, and the 7th floor women and infants services spanning across both new and existing buildings. The 7th floor functions will feature a robust renovation to an existing building connecting floor with 6 Labor delivery rooms and 2 c-section operating rooms. Additionally the new construction scope on this floor includes a 17 bed postpartum unit, well-baby nursery, and NICU space for 9 infants. Through new construction and renovation this project will encompass over 241,000 SF of project scope and redefine patient care at Norwalk Hospital.
![[logo]](https://slamcoll.com/wp-content/themes/sub151-SLAM/resources/images/logo-only.png) at-a-glance
at-a-glance
Inspired by nature, we provided colors and images that are calming, uplifting, and provide delight. The design concept incorporates emotional considerations that create both a soothing and restorative environment.

The overall project will renew the entire inpatient service network at the Norwalk Hospital site. Either by relocation into new or renovated space, or through reconfiguring existing nursing units featuring conversions of 2-bed rooms into singles. By reducing quantity and increasing quality of the existing nursing units bed count, the services provided will improve. The defining factors of this improvement will take shape though an increase in ability for care and the allocation of staff and support space per bed.
Through our immersive design review process, we were able to change the way our designers interacted with clinical end users. Blending virtual and physical constructs though mockups and virtual reality we created a personalized design experience that is easily conceived by all. This unique approach enhanced participation and feedback to ensure the built product reflects the true level of thought and consideration that goes into each decision of the design process.

