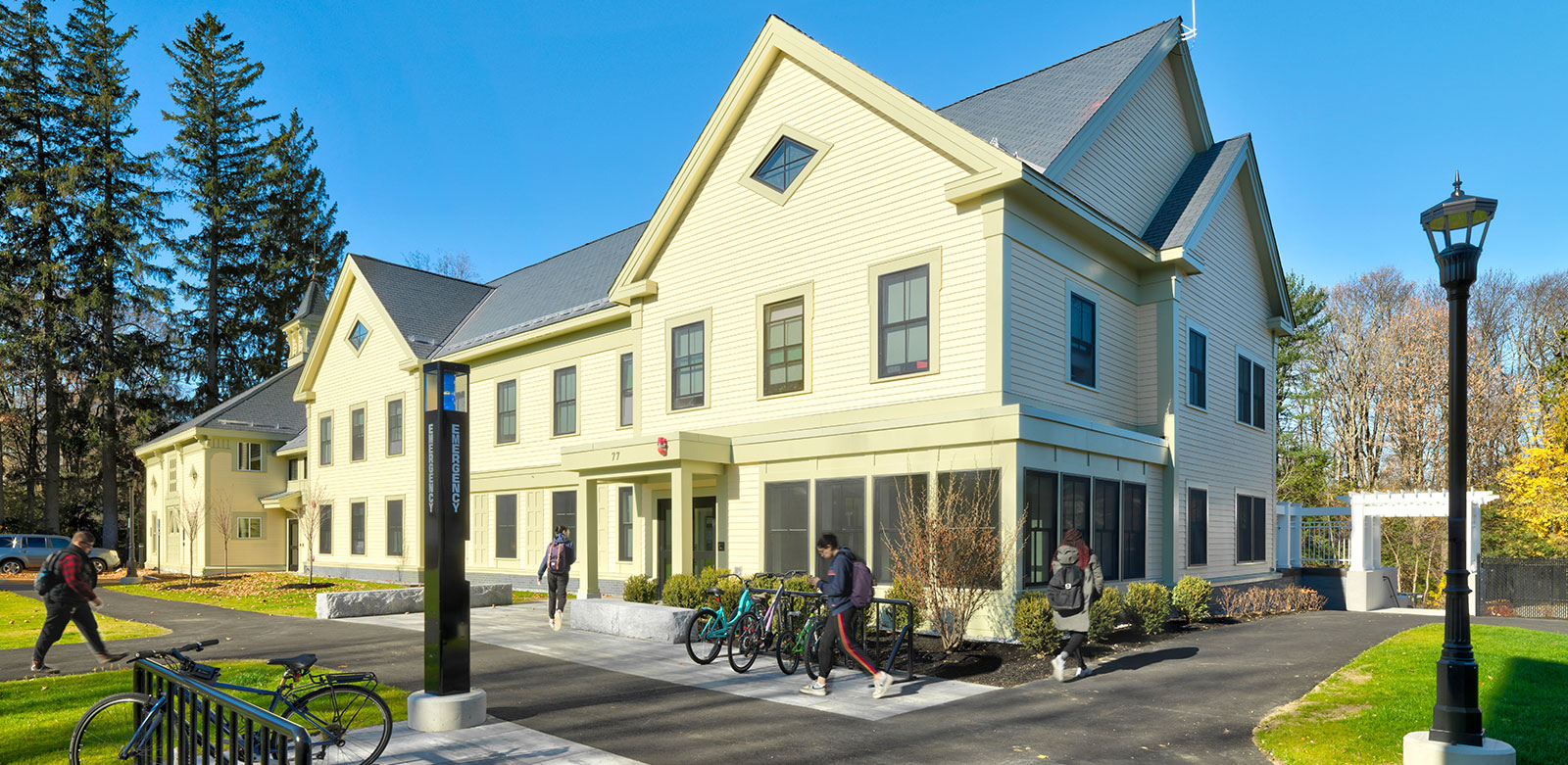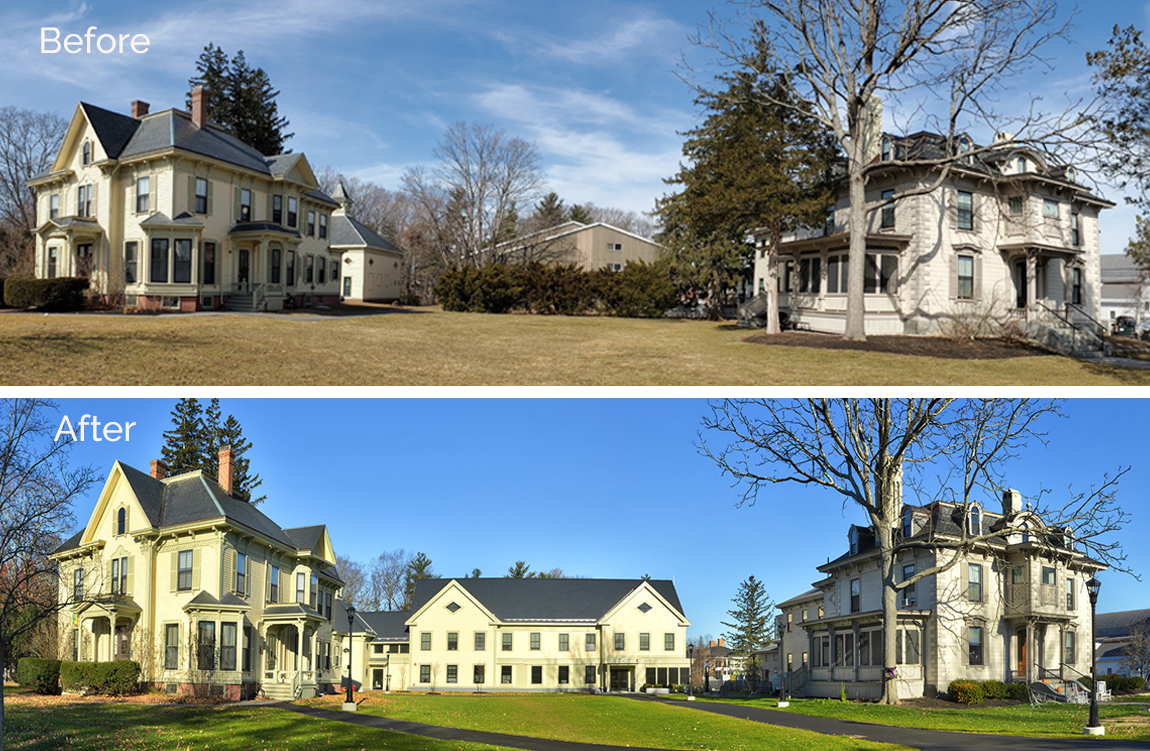
New Hall is the first dormitory built on Exeter’s campus in more than 50 years. Sustainably constructed, it houses 60student beds, 5 faculty residences, and academic spaces. There residence hall features a common room, and a ground-floor game room with kitchen and laundry. The academic wing is home to the Health and Human Development Department, expanding the school’s wellness program, four Harkness classrooms, a department room, and a flexible common area.
The key project challenge for this project was to create a building that would fit a highly sensitive historic district while addressing the scale and context of Exeter’s Front Street neighborhood. SLAM worked closely with Phillips Exeter to find a solution that reduced the building footprint, slightly shrinking room size, expanding on window size, and tucking the upper floor rooms into the roof dormers. The result, a 4-story amount of program disguised by a 2-story Front Street façade, carefully matching the surrounding building heights and proportions.
Another critical challenge was to retain and incorporate an historic barn that existed on the property. While transforming this element in to new faculty apartments, SLAM skillfully incorporated this into the overall design
Building materials were chosen for durability sourced regionally when possible, and meet district and campus standards. The success of this project would be defined by how it met the academy’s exacting expectations of historical, social, environmental, and fiscal stewardship.
![[logo]](https://slamcoll.com/wp-content/themes/sub151-SLAM/resources/images/logo-only.png) at-a-glance
at-a-glance
The Front Street Historic District presented other design constraints, requiring a carefully scaled façade nestled neatly among the rich building fabric of historic Exeter. District standards were compounded by rigorous campus design standards and a recent, sustainability-focused campus planning effort.
The Design of the new building is highly sensitive response to Front Street in the Town of Exeter, situated between two historic structures noted on the National Register. The design team worked closely with the town’s Historic Committee and Phillips Exeter Academy to craft a building that addressed scale, height, materials, and color. The overall massing solution is conceived as a series of buildings connected that step down to a meandering stream that has become a campus focal point.



Geothermal wells for heating and cooling

Natural ventilation incorporated in the design

High performance envelope design
Phillips Exeter Academy was very clear about the importance of creating a warm, welcome, safe space for all students. The selection of biophilic, comfortable materials, a commitment to a variety of places to gather, and the focus on natural light all contribute to a sense of openness, security, and inclusion.



“Harkness is not a pedagogy. It’s way of life. It begins in the classroom but extends well beyond it, to field, stage and common room.”
Learn More
