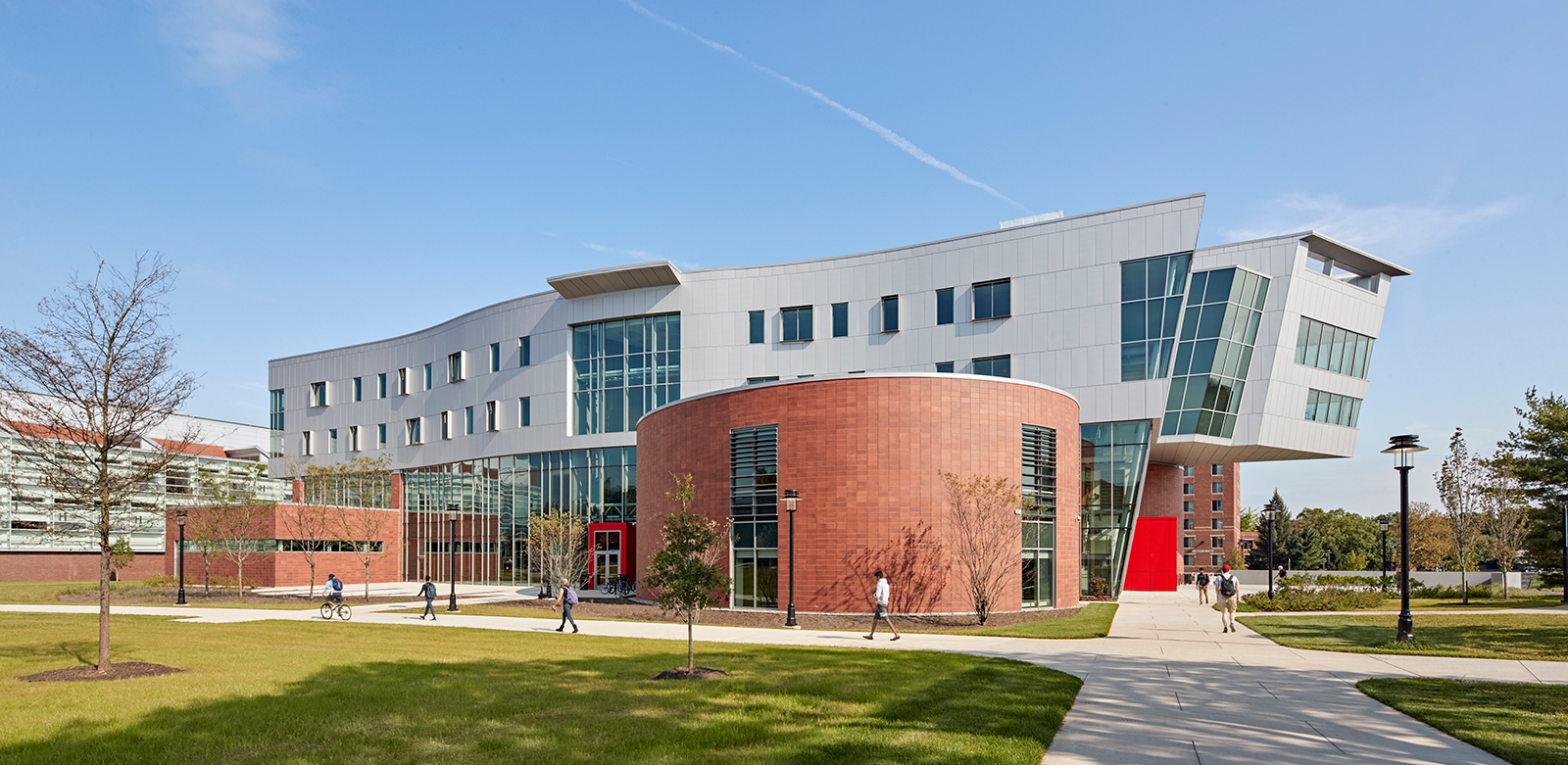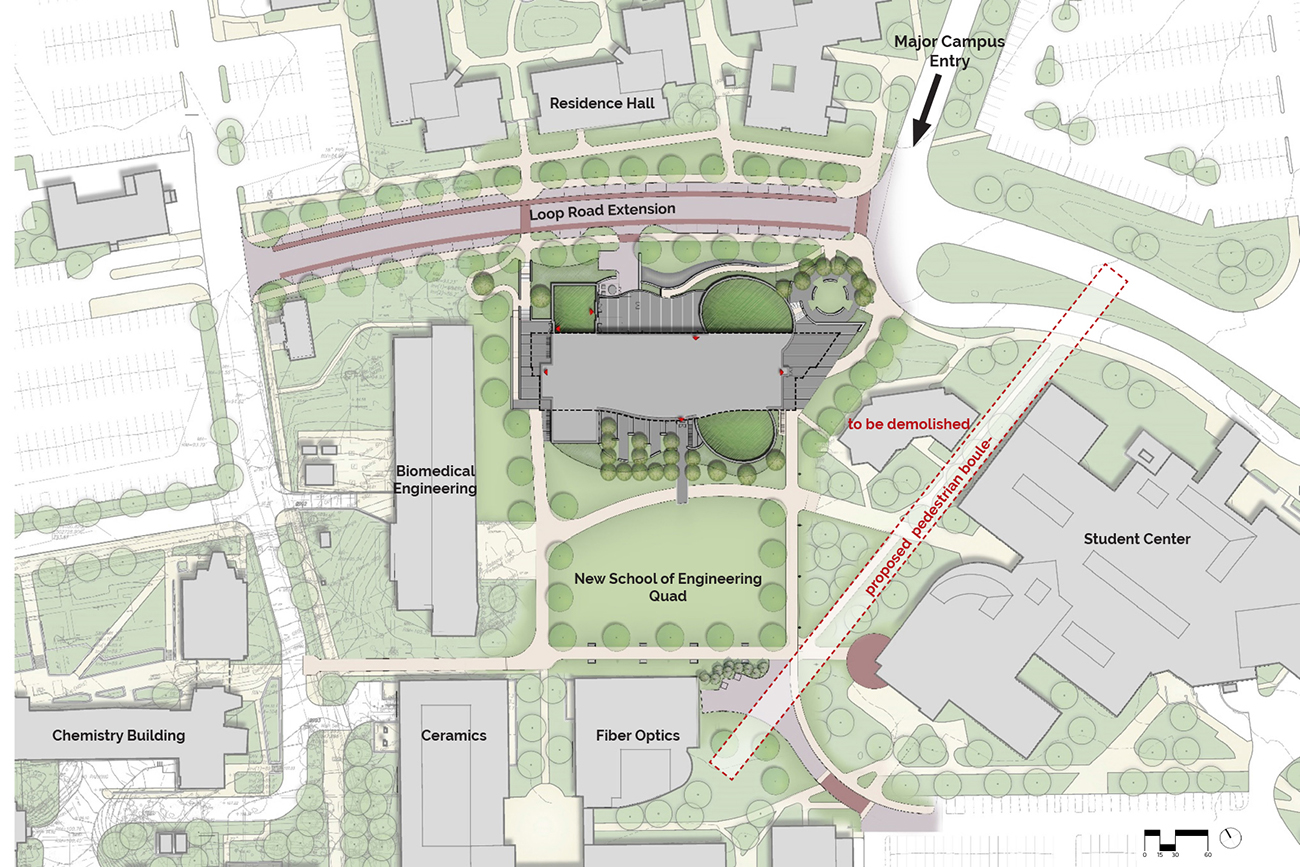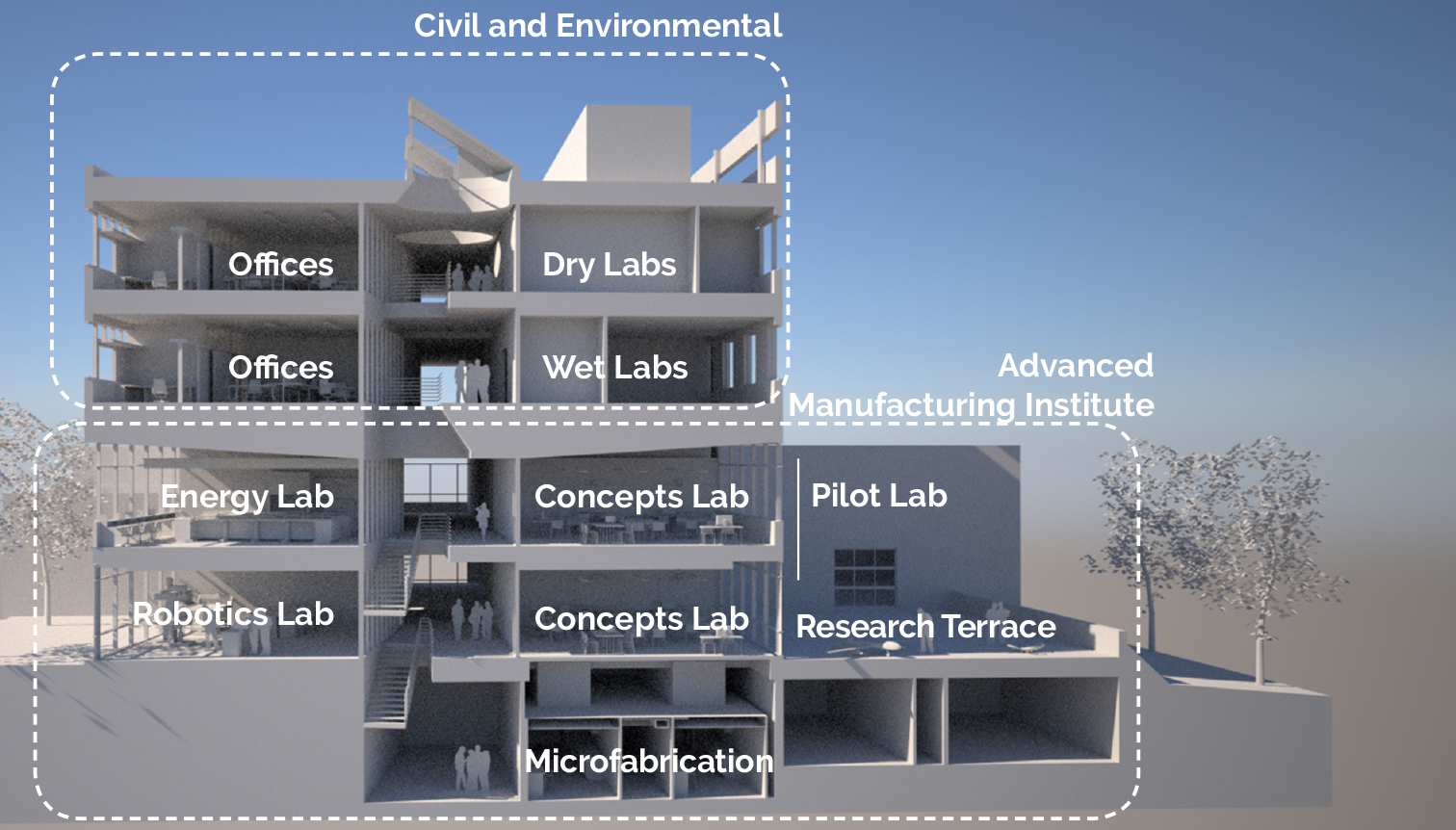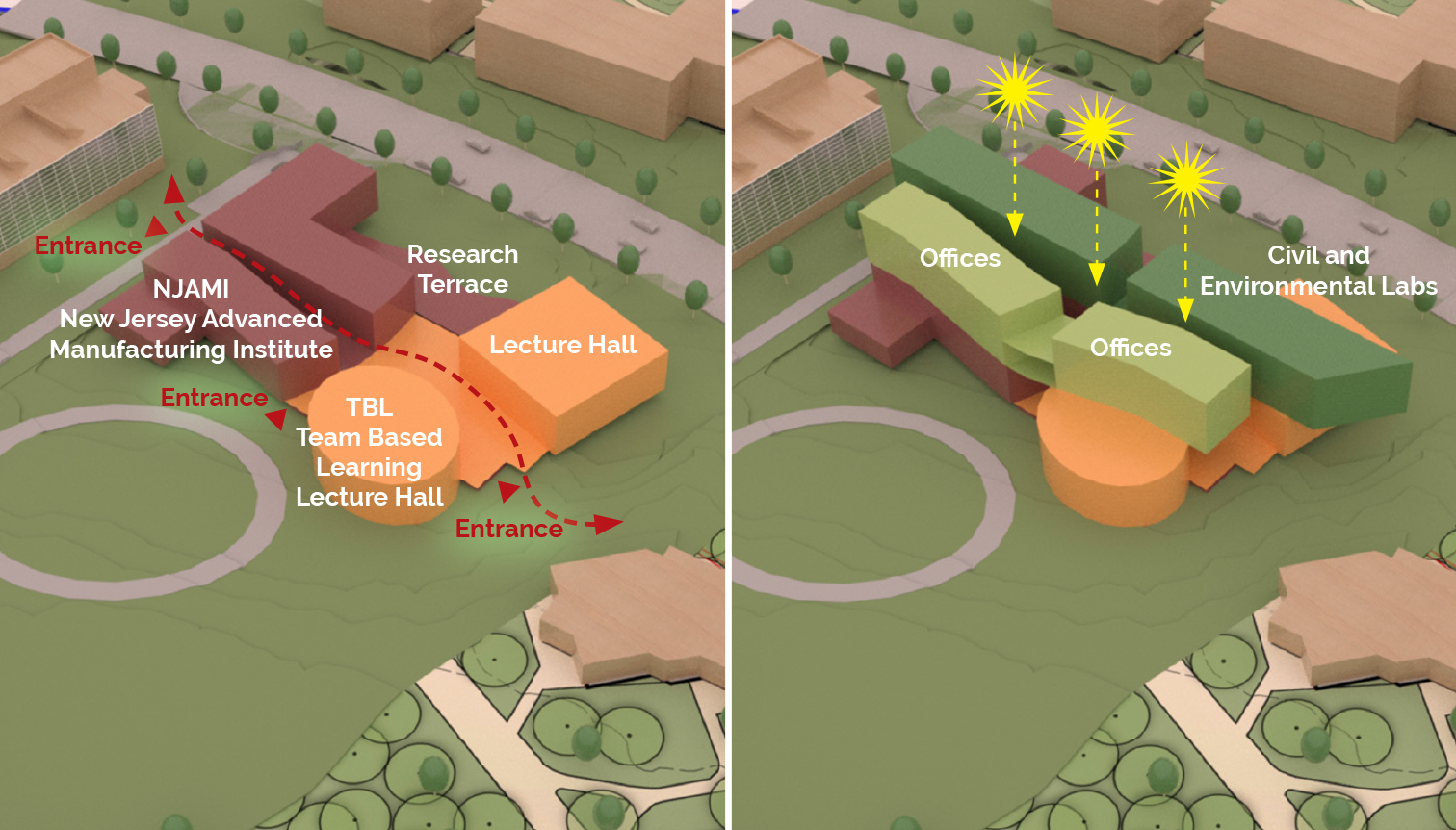
The Richard Weeks Hall of Engineering is the School of Engineering’s new interdisciplinary facility designed to anchor the School of Engineering on the Busch campus and serve as a gateway for the engineering community, industry partners, and the public. The new building features collaborative work spaces, smart classrooms, living laboratories, and dedicated student space.
![[logo]](https://slamcoll.com/wp-content/themes/sub151-SLAM/resources/images/logo-only.png) at-a-glance
at-a-glanceThe School of Engineering leadership imagined a flexible, interdisciplinary engineering and teaching research building as the first step in implementing its strategic plan to be recognized as a top engineering school, grow its research enterprise, expand its role as a driver for New Jersey’s economic development, cultivate an actively engaged Rutgers engineering community, and create a world class complex of sustainably designed classrooms, laboratories, offices, and common space.

For more than 150 years, the School of Engineering has provided the spark that has ignited the imagination of students from New Jersey, around the world, and across a host of engineering disciplines. Our continued success depends on our ability to expand and improve as changing times demand.

Faculty, administrative, and student groups were designated to work in partnership with University stakeholders, including Rutgers Facilities for planning and construction and the Rutgers Foundation for fundraising, to play an integral role in realizing the “big idea.”

Richard Weeks Hall of Engineering marks phase one of the new engineering precinct plan and serves as a gateway to the engineering precinct by creating a focal point and destination on the Busch campus for the Rutgers community, corporate partners, and its neighbors at large, reinforcing the interdisciplinary focus to support the School’s academic and research initiatives.

The first phase catalyzes future steps in the master plan for the engineering precinct by defining the new campus loop road edge with a compatibly scaled building that also completes an identifiable Engineering Quadrangle. The siting orients entrances and overall building form and aspect to the future pedestrian boulevard while connecting into, and reinforcing, the existing pedestrian pathway network.

The facility’s key programs, department and institute create the building’s memorable form, which is an analog for the new spirit of Rutgers Engineering. A sleek metal upper volume containing wet labs, dry labs and offices bridges dramatically beyond the brick-and-glass volumes below, incorporating story-high trusses in order to span the large lecture spaces on the lower floors.

The expansive transparency of spaces at the ground floor create a campus-friendly and curiosity-provoking interface for pedestrians as well as a light-filled interior for users. Mini-atriums connect program areas that continue to adjacent floors, and a central four-story atrium anchors hubs of student informal study and gathering at the upper floors.
Weeks Hall of Engineering, a state-of-the-art LEED certified facility, features flexible learning and research laboratories and is a pathway to the future of engineering and a dynamic new hub for innovation.

