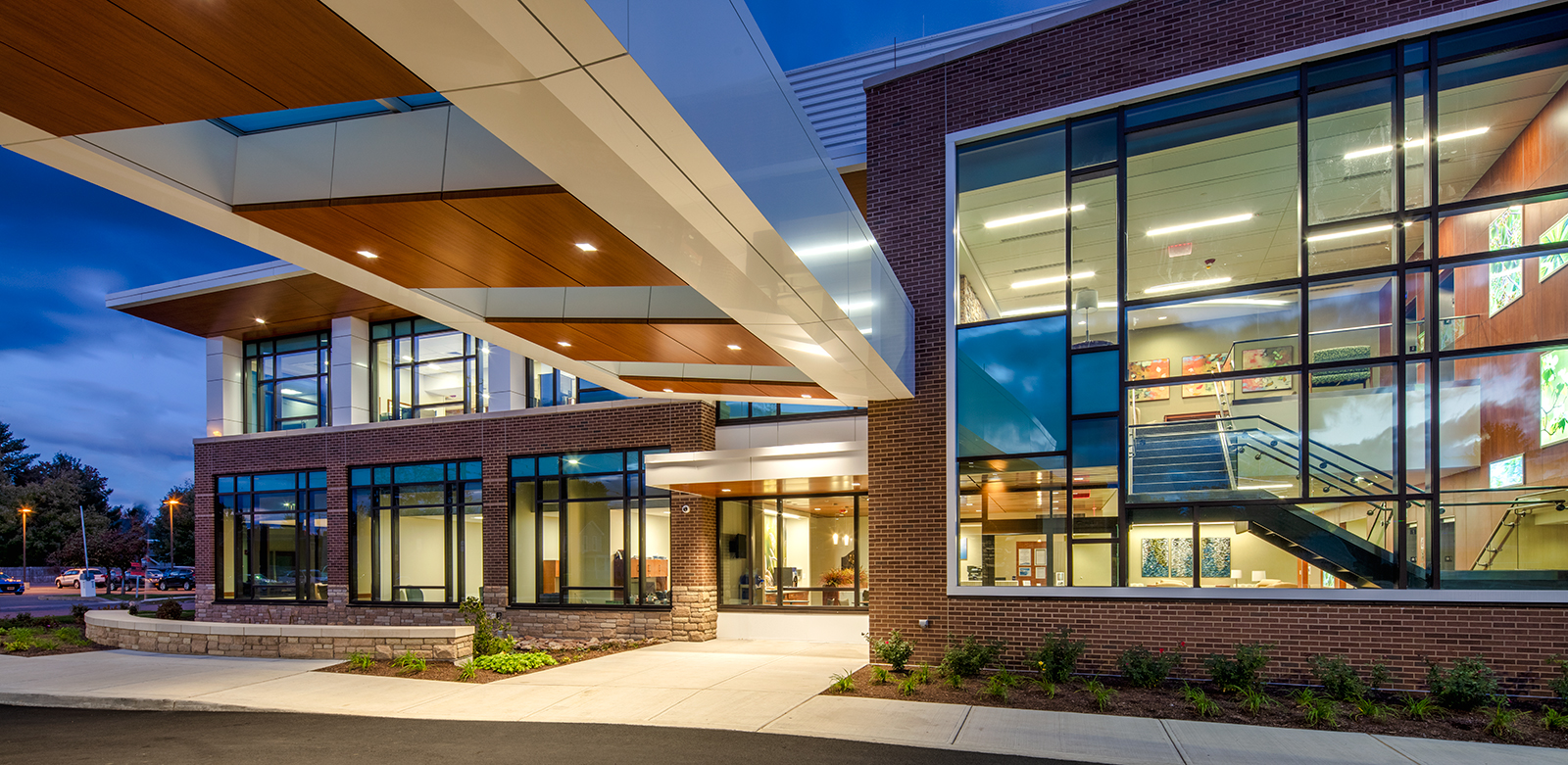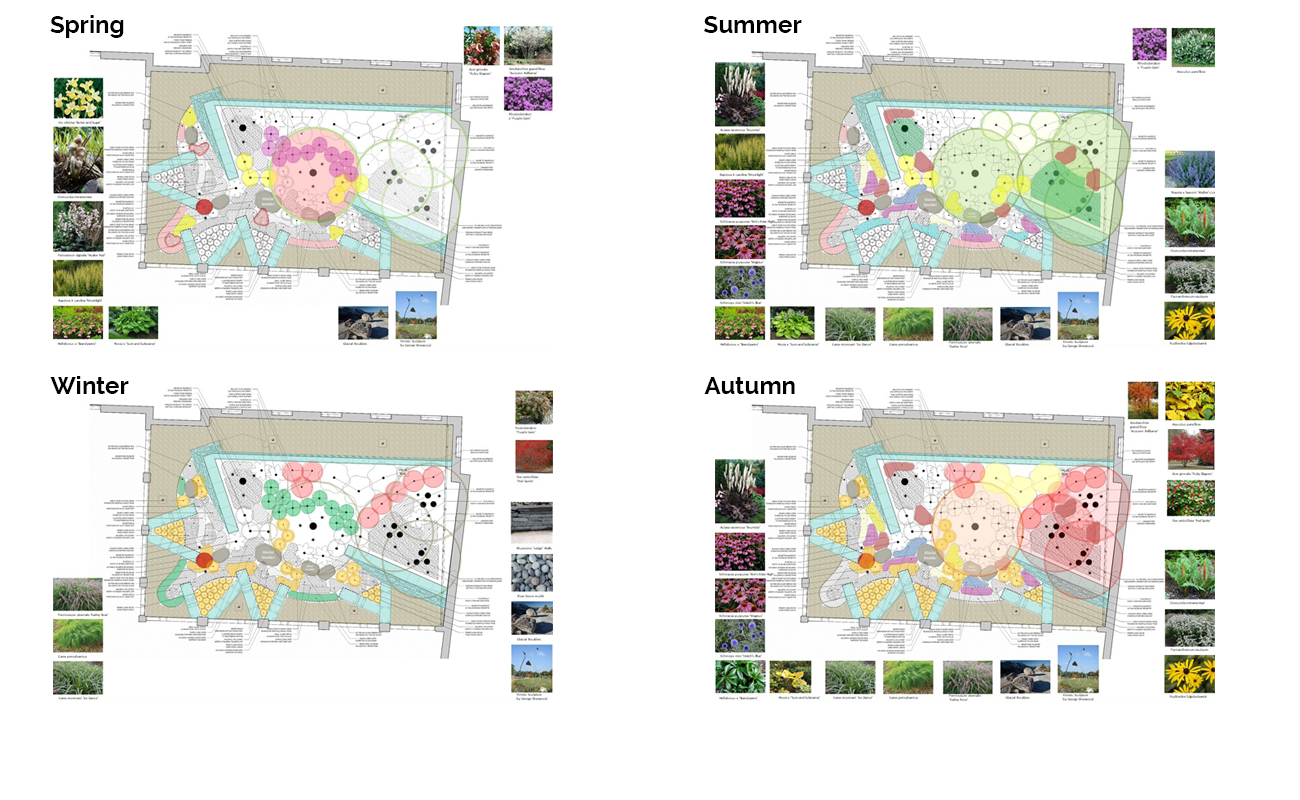
The 22,000 SF Walker Center for Cancer Care offers patients in the north country of New York local access to advanced technology and medical expertise. Transformed from an aged existing hospital complex, the new light-filled, serene facility offers everything from diagnosis, treatment, support and survivorship services to preventative, palliative and end-of-life care.
![[logo]](https://slamcoll.com/wp-content/themes/sub151-SLAM/resources/images/logo-only.png) at-a-glance
at-a-glanceSamaritan Medical Center was seeking to provide a person-centered comprehensive cancer center to serve the community. Designing a campaign around the word “hope”, SMC focused on understanding the importance a facility can play in a patient’s mental state, and how that mental state can impact treatment outcomes.

The plan arrangement is driven by a large two-story space connecting two floors adjacent to the canopied main entrance. This is expressed with a glazed opening that feeds light and color into the building’s interior. Equal to that the entire plan form wraps around a healing garden at the second floor.

The healing garden plan incorporates elements that provide a changing scene throughout the year – including the harsh winters of north country New York.

