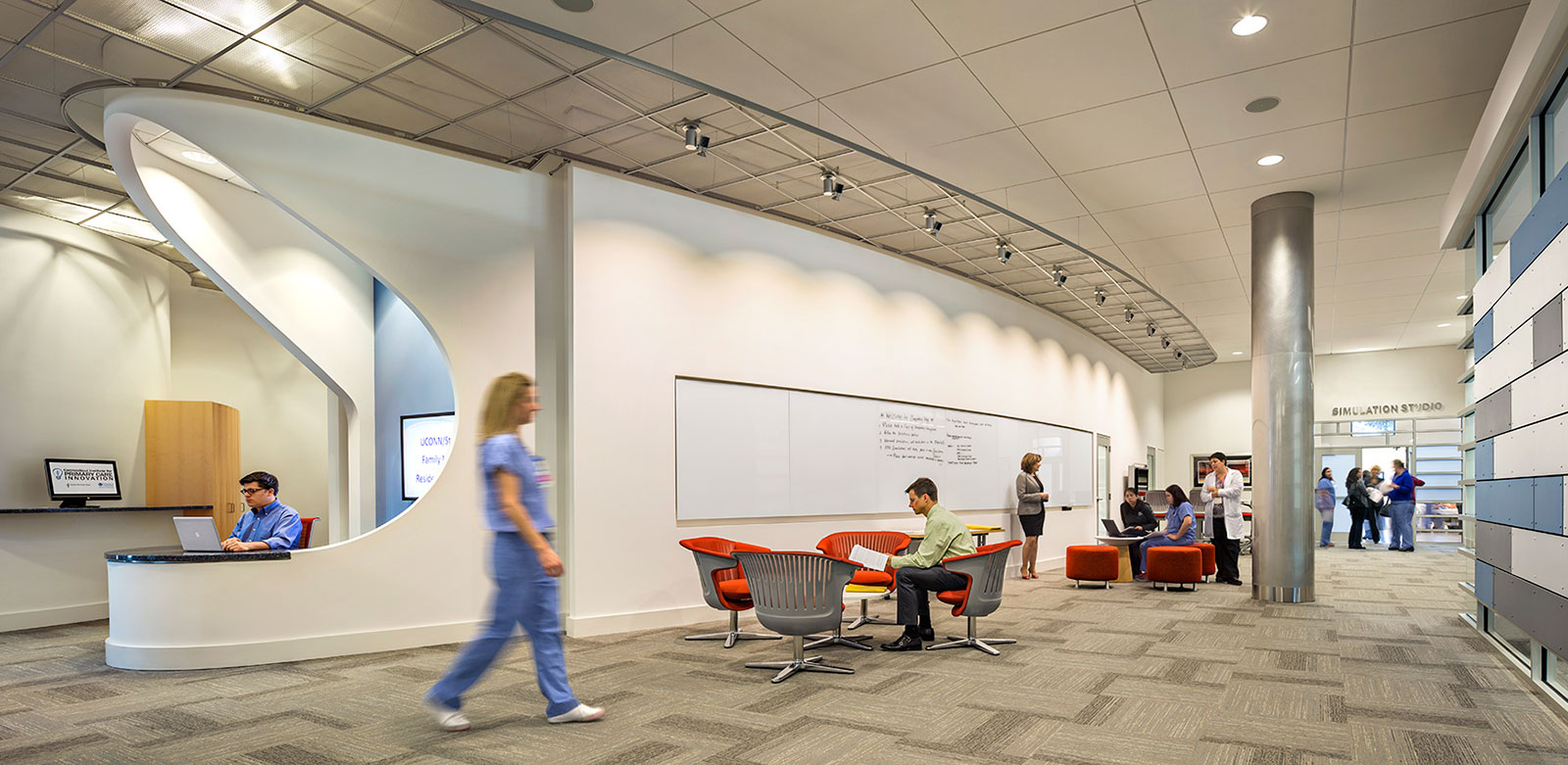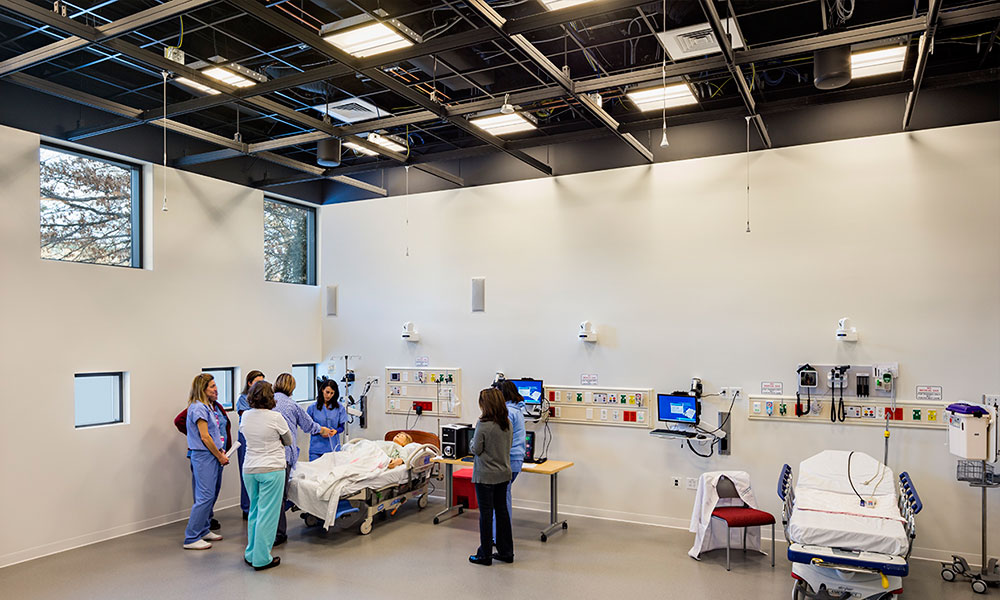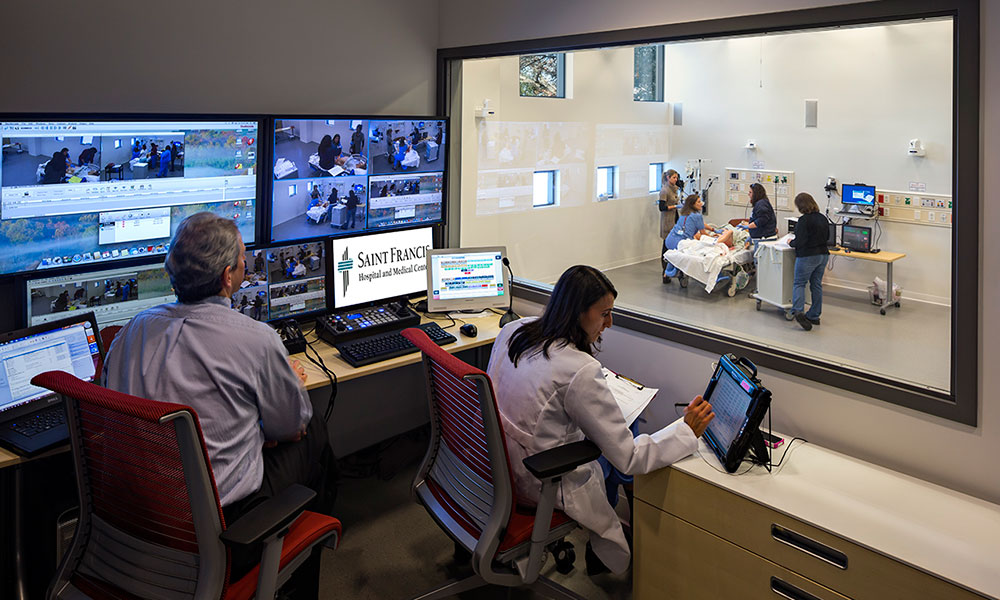
SLAM provided design and construction management services for a new Innovation + Learning Center at Saint Francis Hospital & Medical Center within an existing 3 story medical office building. The 11,800 SF simulation center and teaching facility includes a unique environment for team building including state-of-the-art conference and training rooms, research space and the health science library within what was a medical library located on the first floor of the research and education building.
![[logo]](https://slamcoll.com/wp-content/themes/sub151-SLAM/resources/images/logo-only.png) at-a-glance
at-a-glanceSaint Francis Hospital and Medical Center had a non-clinical research and education building attached to the existing hospital that they wanted to utilize into a new Innovation and Learning Center. The existing medical library on the first floor was to be renovated into a condensed library with new teaching, training and conference room spaces as well as a new simulation workshop center. In addition to all three floors of the existing building to remain occupied, maintain egress and hospital connection, the hospital wanted the renovated library be complete within three months.
The integrated design and construction team at SLAM worked collaboratively to deliver this fast-track project on-time and on-budget in a highly regulated and demanding environment. A detailed and high-tech interior reflective of this new innovative learning space was planned and designed to meet a budget and tight scheduling requirements. The existing three story building was fully occupied throughout the entire construction process. The first floor renovation was carefully managed to isolate the library access and materials and maintain full building operations, life safety, noise and egress. SLAM CS worked around the Hospital’s operations to perform shut downs, replace the roof top unit, gas and electrical tie in’s, and network back to the main server rooms.



The Simulation Studio at The Center for Innovation at Saint Francis Hospital and Medical Center is a large, flexible, high-bay space where an infinite number of environments can be mocked up and explored for training, research and development. The focus of this space is on building team and communication skills – making flexibility more important than fidelity.

The space supports simulated environments as small as a single consult room to OR-size areas. Depending on the size of groups participating and the simulated environments, debriefing can occur either in the room or in an adjacent conference room.
There were obvious challenges that renovation projects present, however, in the context of this project, these were seen as opportunities. The medical library was over-sized for its holdings and this project allowed the form, function and use of a library to be redesigned for the digital age. The library net square area was reduced, its collections were carefully condensed and many of the resources became accessible online through library workstations. Through careful planning and phasing, the library was kept open through the entire construction process without the need to move the collection offsite at a significant cost.
Through diligent cost-saving buyouts and negotiations, Saint Francis Hospital was able to fund ‘added scope’ items without exceeding the original budget.