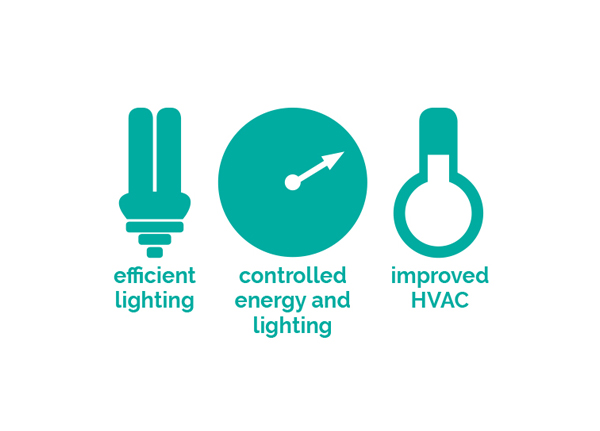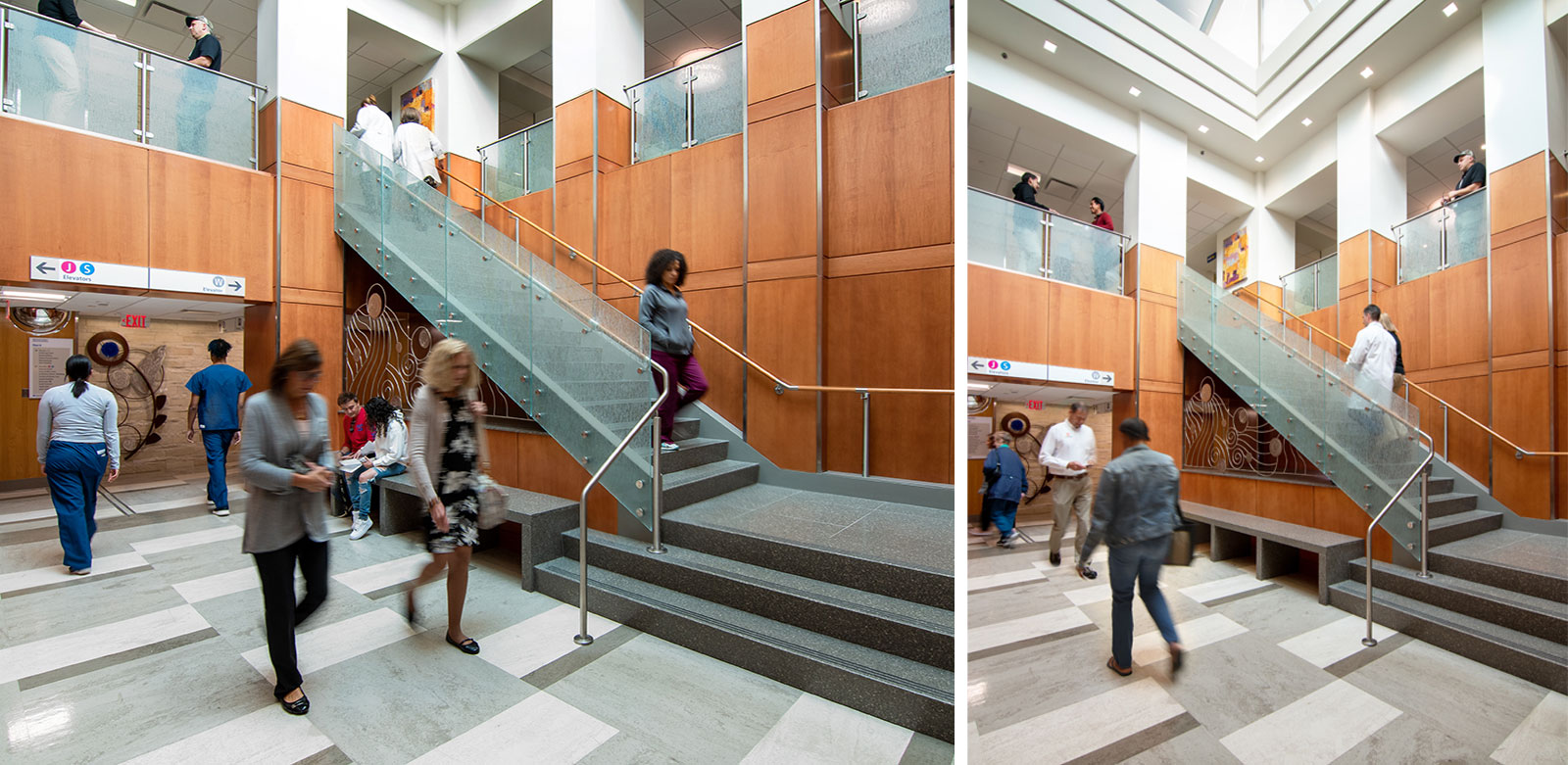
Utilizing LEAN processes and workshops, as well as extensive research and planning, UMass Memorial Medical Center opted to upgrade its existing University and Memorial Hospital campuses in order to maximize its investment and existing infrastructure. The resulting multi-phase project includes the renovation and interior enhancement of 345,000 SF of hospital space, including the addition of a new simulation center and added educational space for the UMass School of Medicine and hospital staff at the Memorial Campus.
![[logo]](https://slamcoll.com/wp-content/themes/sub151-SLAM/resources/images/logo-only.png) at-a-glance
at-a-glanceUMass Memorial Medical Center was driven by a goal to be
“The Best Place to Give Care and The Best Place to Get Care”.
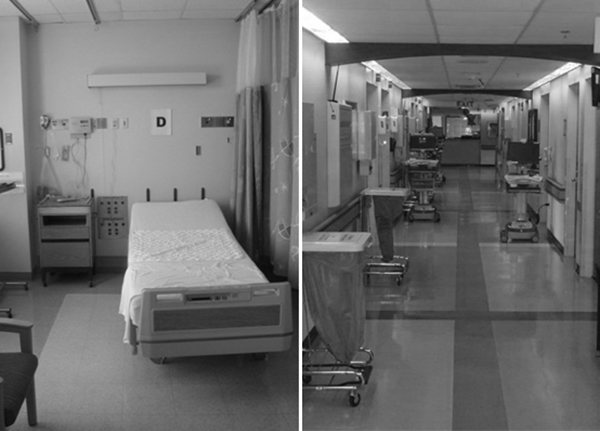
Both campuses featured an abundance of outdated buildings from the 1960s and 1970s, requiring both cosmetic and infrastructure upgrades.
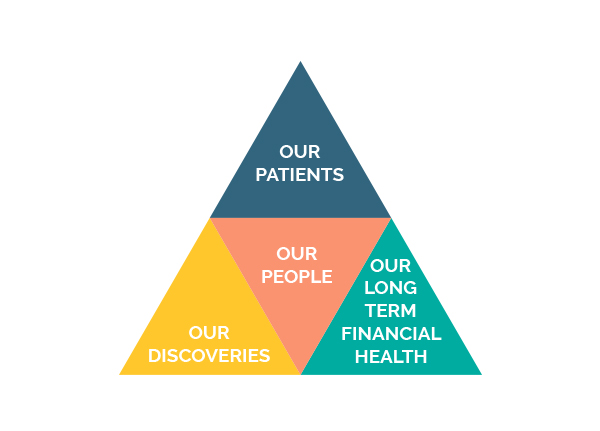
A charter was established that focused on establishing key goals encompassing four categories.
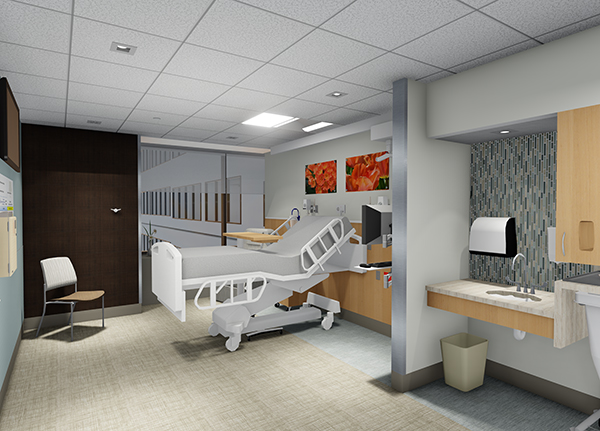
The resulting MC2020 modernization project sought to increase the number of private patient beds, transition Nurses Stations into collaborative Team Stations, increase learning and discovery space at the Memorial Campus, and in general, create a more standardized person-centered experience.
The MC2020 team deployed a LEAN-Led design. This systematic approach to healthcare-specific architectural design, focused on defining, developing, and integrating safe, efficient, waste-free operational processes, to create the most supportive, patient-focused physical environment possible.
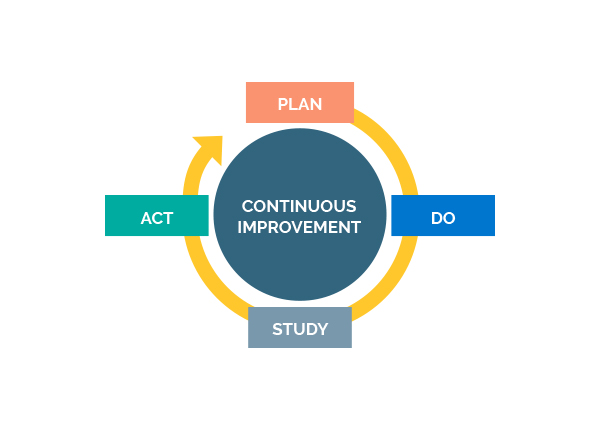
The design process utilized the acronym PDSA – Plan, Do, Study, Act.
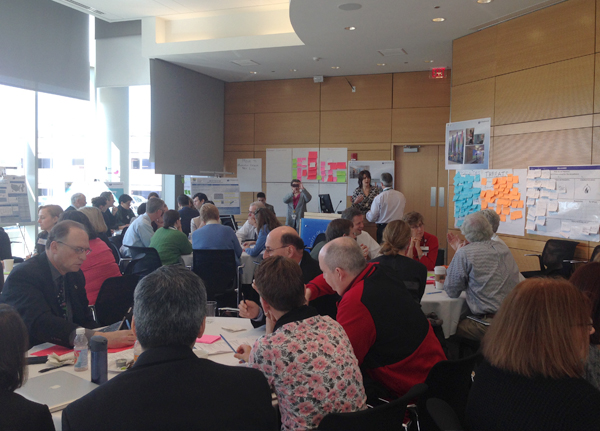
A Planning Leadership Team met monthly to address key decisions and approvals. Two mock-up rooms were opened to staff for questions and feedback, leading to critical changes in the design for final implementation.
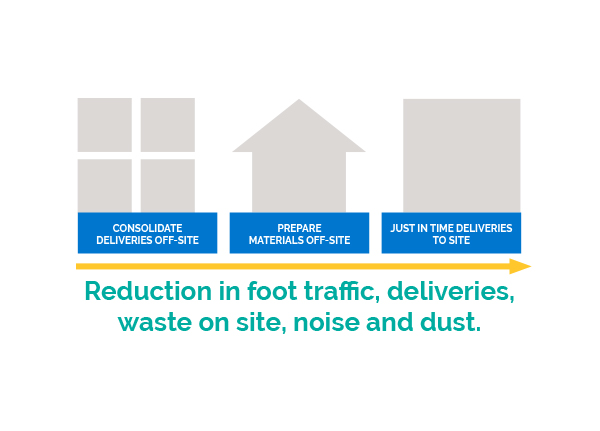
A Lean “Kit of Parts” construction approach took advantage of the repetitive nature of patient room renovations with low impact to patients and staff.
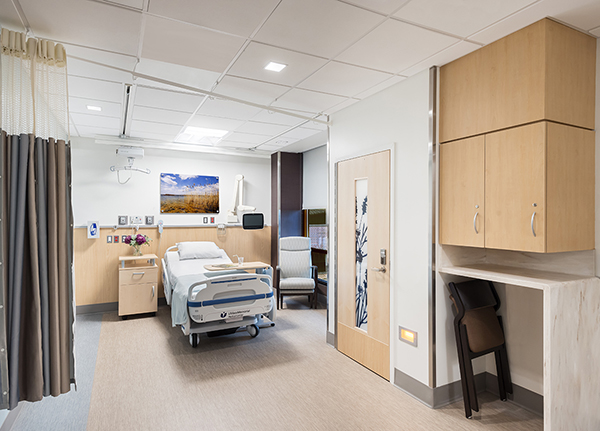
Patient room upgrades include new beds, patient lifts and family and staff zones.
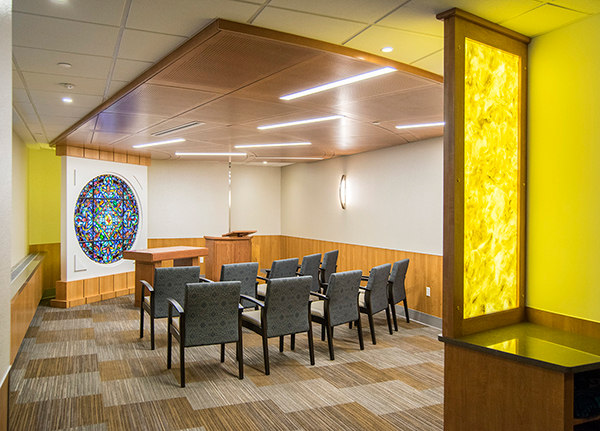
Renovations include a chapel at the Memorial Campus.
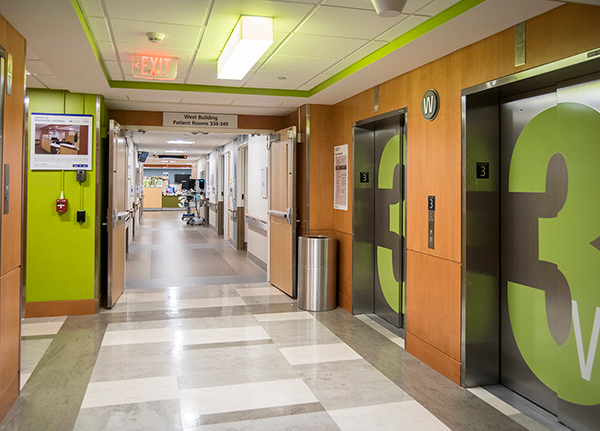
Modern design elements in public areas and hallways have improved navigation for patients and visitors.


