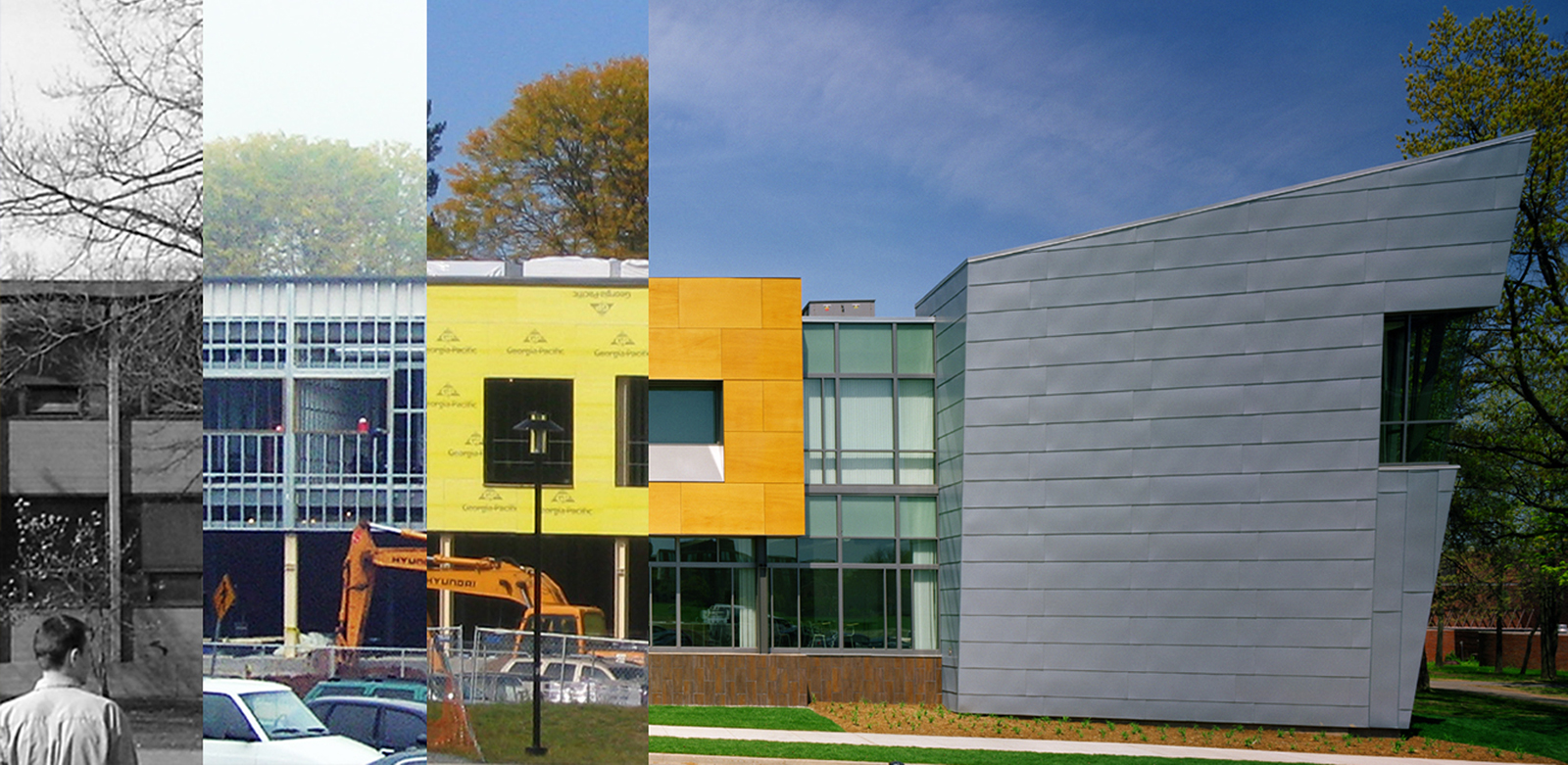
This Design Build project allowed the Hartford Art School to bring together the disciplines that creatively use digital technology and renovate existing buildings so that they reflect current instructional standards. The Media Arts, Photography, Visual Communication Design and Illustration disciplines all benefit from being in close proximity, both for the efficiencies that result from sharing labs and project spaces, as well as the synergistic aspects afforded by the interdisciplinary nature of computer technology. To this end, the building’s program is grouped around an Art Common space that promotes community by providing critique and presentation space for all students and faculty to share. The placement and exterior design of the 15,000 SF addition to Taub Hall also provided an opportunity to enhance and update the image of the art school.
![[logo]](https://slamcoll.com/wp-content/themes/sub151-SLAM/resources/images/logo-only.png) at-a-glance
at-a-glanceThe Hartford Art School had a goal to establish a new image and vibrant presence on the University of Hartford campus. It was necessary to maximize building square footage with limited funds and to complete the project on an accelerated schedule while the school was operational.

During the proposal process, the SLAM team determined that the originally planned location would require significant utility relocation and exacerbate the disorganized functional relationships within the existing buildings. Relocating the site to the south side of the existing building would avoid the cost of utility relocation and provide a more prominent architectural image for the Art School.

The two story addition consisted of a “U” shaped plan that connected to the existing building on both floors at two locations. This provided close connection between the various disciplines and integrated the new space with the existing, offering increased collaboration and access to equipment and display spaces. Because the addition matched up at both existing floor levels the cost of a new elevator was avoided resulting in a construction cost savings of almost $100,000. Additionally, the building was able to be considered a single fire area, thereby eliminating expensive separation walls and the existing toilet fixtures were adequate to satisfy the entire structure.



The new building is transformational for students and faculty, and its novel façade gives the School an architectural presence that will serve us for decades. By having the design and the construction oversight in one firm, SLAM had the ability to be agile when problems or new opportunities inevitably arose. If the change could improve on our agreed purpose for the building, the architect and contractor would work together to find the best solution.


Associated Builders and Contractors (ABC) Connecticut Chapter
Project Team Award Winner

Connecticut Building Congress (CBC)
Project Team Award Winner

AIA Connecticut Drawing Award Winner