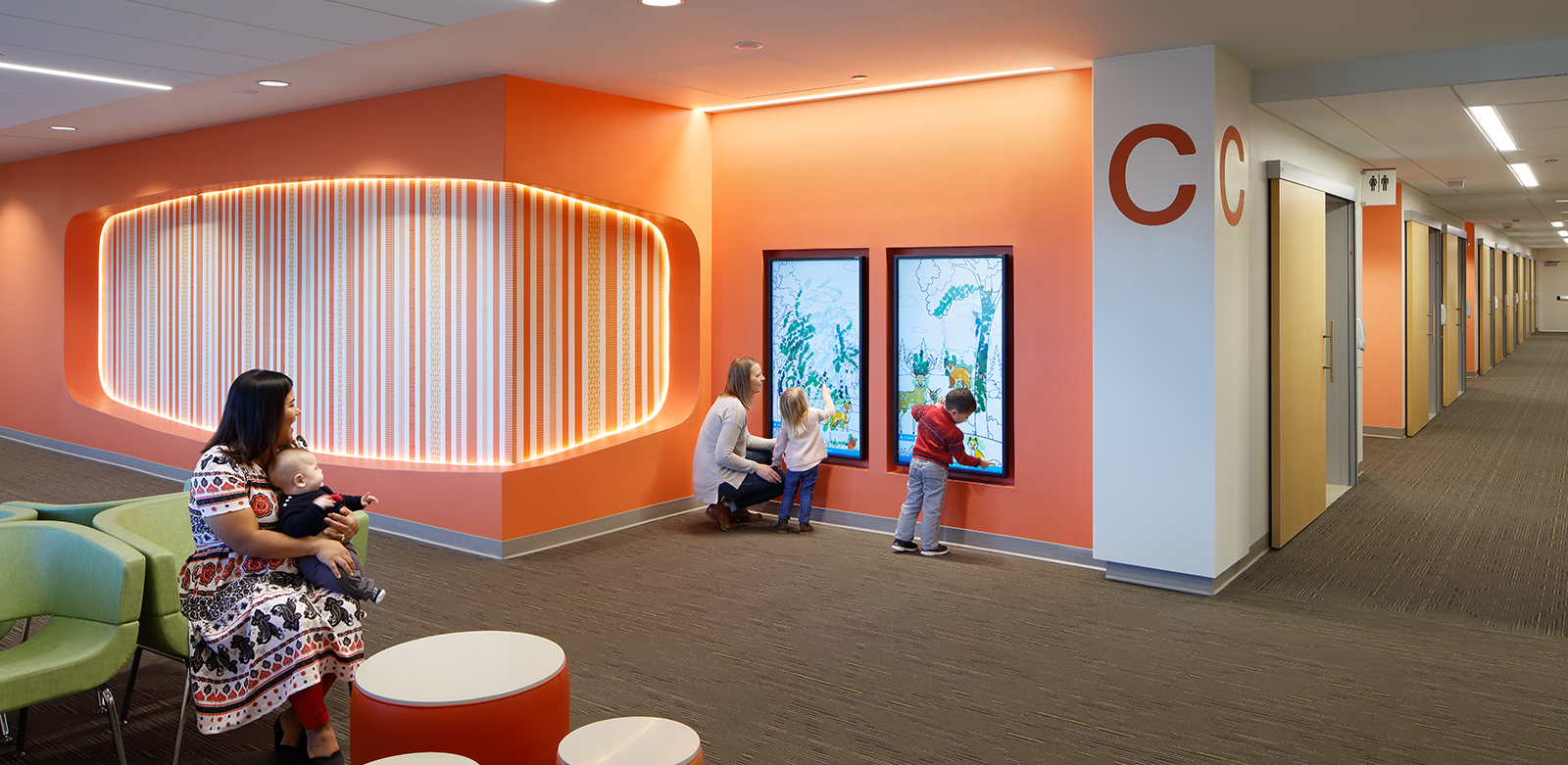
The new and expanded Pediatric Specialty Clinic “connects” in a seamless transition to the second level of the new University of Iowa Stead Family Children’s Hospital. The design of the space carefully considers the critical adjacencies between the outpatient pediatric components and the new Children’s Hospital. Similar finishes are being utilized to represent the clinic and conference center as an extension of the Children’s Hospital. The area contains all of the pediatric outpatient specialty programs including GI, Surgery, Pulmonary Dermatology, Cardiology, ECHO, Rheumatology, and more.
![[logo]](https://slamcoll.com/wp-content/themes/sub151-SLAM/resources/images/logo-only.png) at-a-glance
at-a-glanceLocation of the Pediatric Specialty Clinic was critical to fulfilling a cohesive centralized care delivery system for patients and their families. Proximity to the new Stead Family Children’s Hospital maximizes the integration of an existing and welcoming environment with a new design grounded in the indigenous heritage of Iowa.
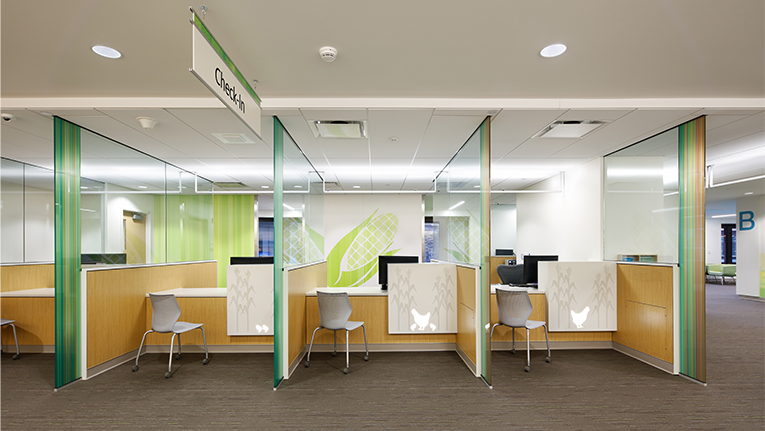
The design team drew inspiration from Iowa’s cultural heritage, bringing a heightened sense of place to the clinic. Intriguing patterns and textures inspired by the local environment foster a connection to the larger community.
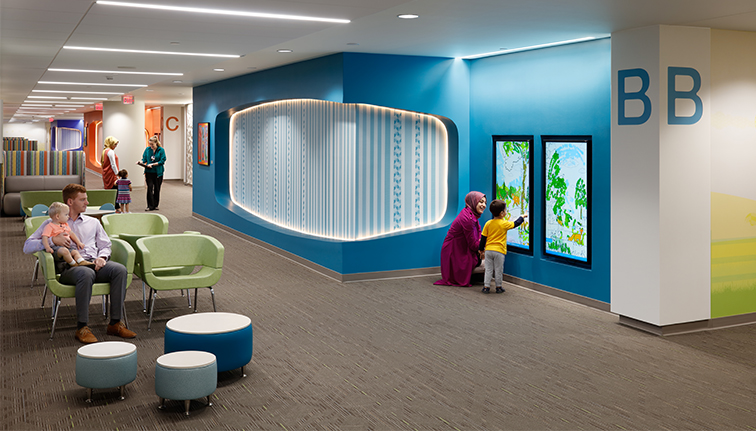
Pediatric patients engaged while waiting in a central playroom through interactive, child-height graphic elements, monitors, and white boards with landscape scenes.
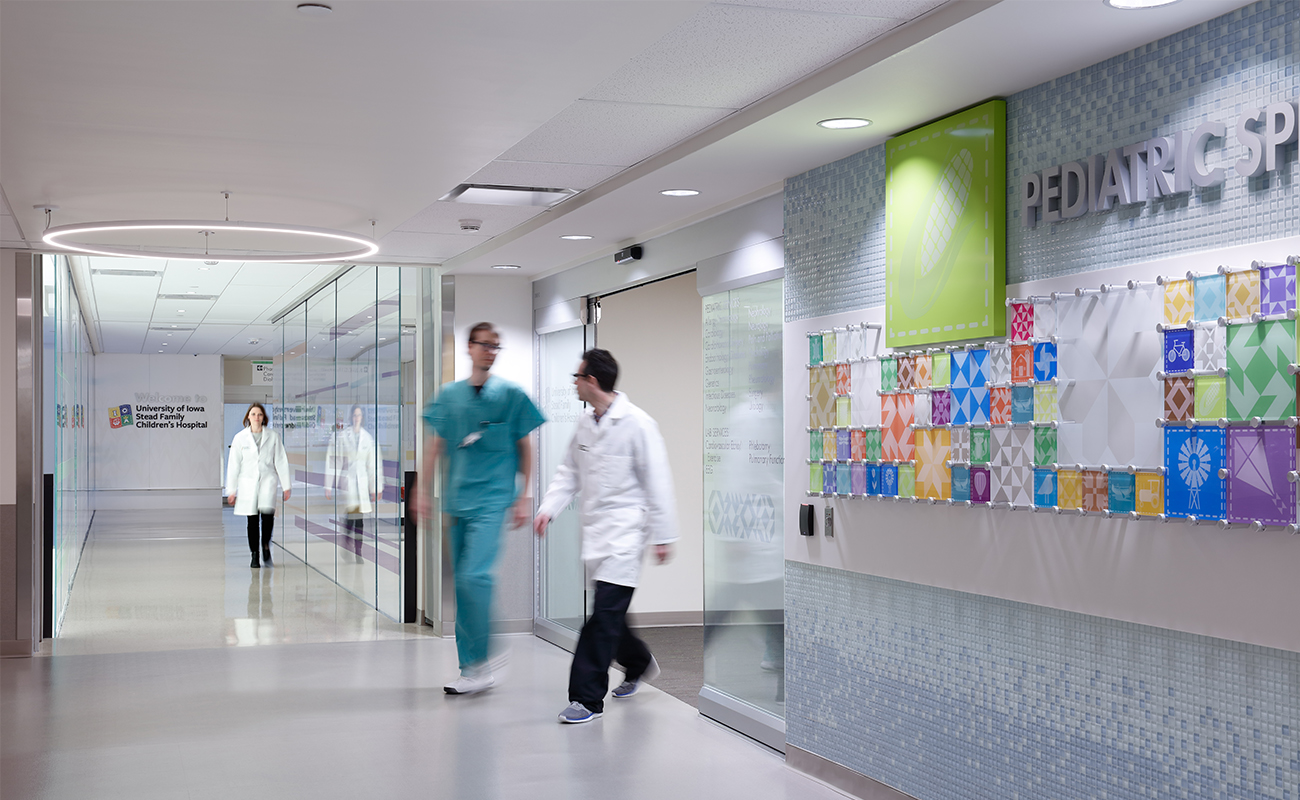
The public entrance to the Pediatric Specialty Clinic (PSC) is located on the second level of the main university hospital directly across the bridge from the Stead Family Children’s Hospital to provide easy wayfinding and minimize travel distances.
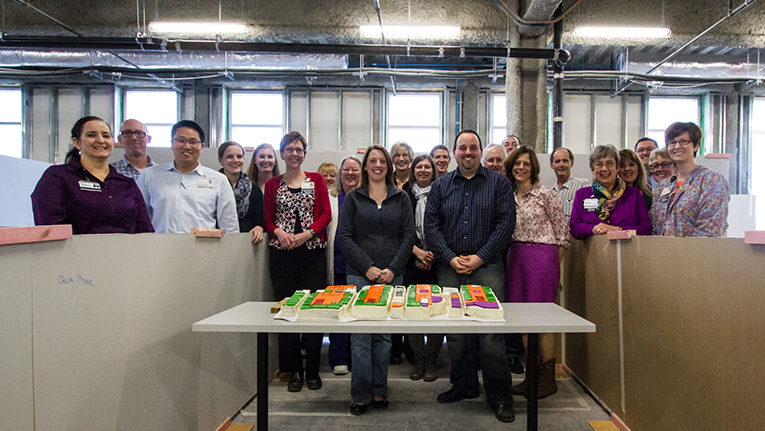
The LEAN process was implemented to increase efficiencies, reduce waste, allow for flexibility, and enhance the staff and patient experience. Patients, families, staff and the design team collaborated exhaustively, modeling operational efficiencies, mapping workflows, and utilizing full-scale mockups of entire clinic modules to push boundaries and stimulate innovation.
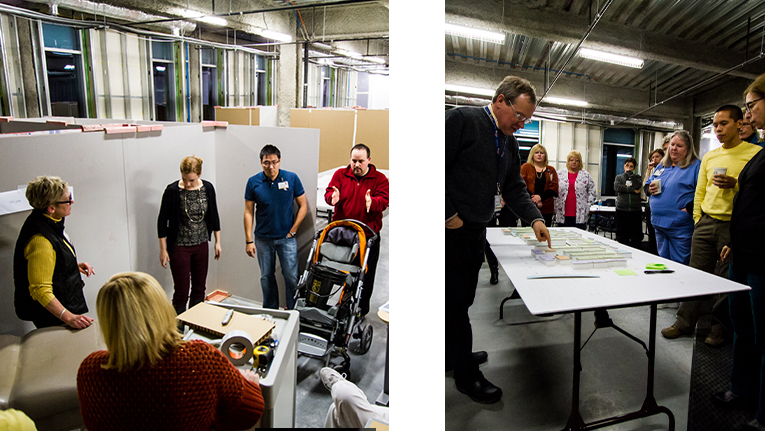
More than 10, day-long, full-group meetings were held in mock-up spaces to work and re-work ideas, resulting in best-possible solutions. Details of the exam room were closely evaluated, from the specific door location and impact of walking into the room with a stroller, to the best location for and functionality of the interactive computer workstation.

