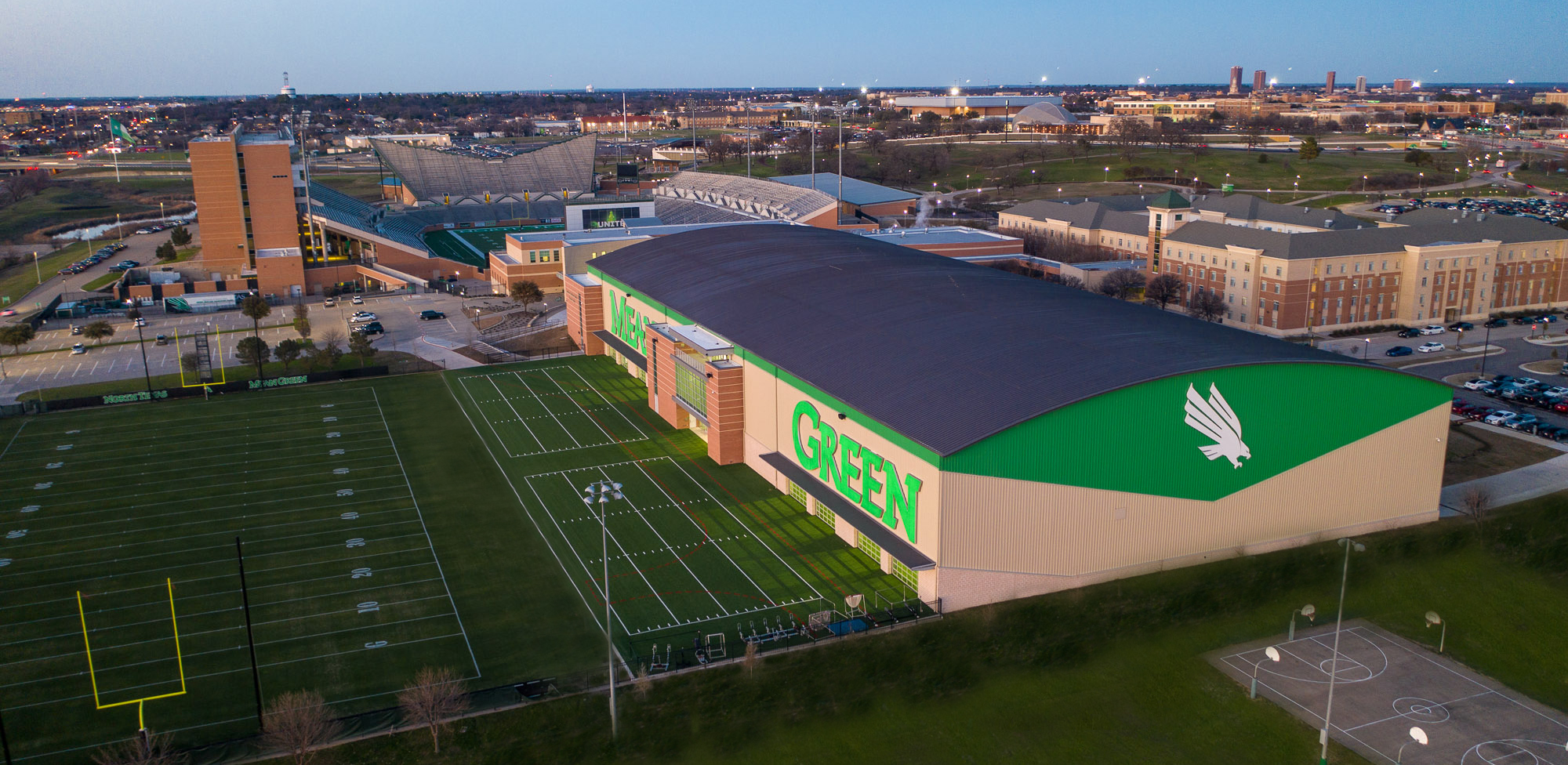
The University of North Texas System engaged SLAM to initiate a comprehensive master plan spanning 20-years with a focus on future development for Athletics on the Denton campus balanced with creativity and practicality. The team’s efforts resulted in a three-stage proposition of short-term, mid-term, and long-term action items, that prioritized a present need of a new Indoor Practice Facility for UNT’s Mean Green Athletics.
![[logo]](https://slamcoll.com/wp-content/themes/sub151-SLAM/resources/images/logo-only.png) at-a-glance
at-a-glanceThe master plan clearly outlined immediate needs for student-athlete success and fan enhancements. Recognizing the importance of a safe space when weather was not conducive to outside practice, an Indoor Practice Facility was a first priority project. UNT turned to the SLAM team to design this facility to provide the desired practice space and to create a prominent venue to boost recruitment of top athletes.
With significant effort and exploration of both needs and goals during master planning, SLAM integrated ideas from Coaches’ interviews, workshops, and on-site meetings with leadership and user groups to develop a strong concept for the new facility. While primarily focused on football, the design team developed a multi-use facility with an ancillary use for track and field, soccer, and needed flexibility for additional netting and equipment to accommodate a variety of other future uses.



Our student-athletes know this project was for them, and when we bring them here and we talk about how committed we are to their personal growth and development, this facility is tangible evidence of that.

The comprehensive Athletics Master Plan has established a 20-year road map for UNT Athletics that is realistic, flexible, and achievable. With the addition of the Indoor Practice Facility, the University has not only achieved an immediate goal for indoor practice space, but also enhanced the public image, reflecting the University brand and encouraging young athletes to join the Mean Green. Boasting that brand, a 24’ tall illuminated “Mean Green” marquee provides a unique element visible from the nearby interstate.

Three things about the facility I would say I love. One, we have a recruiting lounge. We have a lot of camps with a lot of prospects that come through. This gives us a chance to pull people aside and tell them more about the UNT athletic program. Two, the branding presence. We talk in our facilities master plan about being a billboard. Those Mean Green letters on the side of that building are 24-feet tall, and they light up at night. The last thing I’m really excited about is that this is the only construction project I’ve ever been involved with that from the start to the finish, we really didn’t cut anything out.
