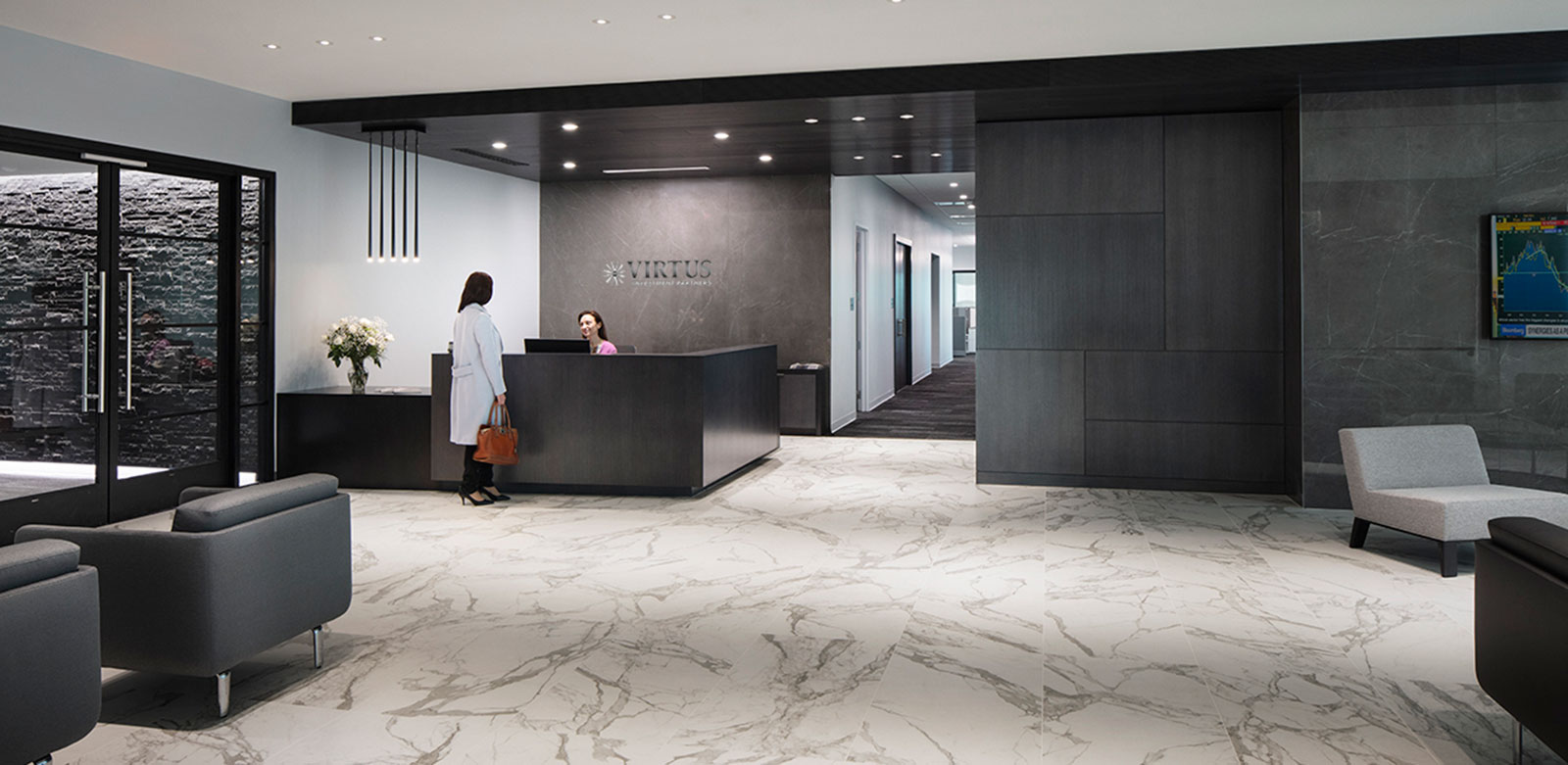
SLAM completed a six-month tenant build-out of the new, award winning 65,000-square foot headquarters of Virtus Investment Partners (NASDAQ: VRTS), a distinctive partnership of boutique investment managers with $101.7 billion in assets under management. Virtus’ new home of more than 200 employees spans four floors of the iconic Gold Building in downtown Hartford. SLAM provided programming/planning, architecture, and interior design services.
SLAM recognizes that each of our clients are under tremendous competition to retain and attract talent. The design solution for Virtus is a game changer that captures their brand, while offering a forward-looking perspective that meets their needs in today’s modern workplace. The design successfully communicates their brand and envisions their future, resulting is a workplace that provides the best possible employee experience.
![[logo]](https://slamcoll.com/wp-content/themes/sub151-SLAM/resources/images/logo-only.png) at-a-glance
at-a-glanceVirtus’ previous workspace had become inefficient. Senior leadership wanted the new headquarters to facilitate an increase in employee interaction through more unobstructed floor space and natural light, without compromising the need for privacy.
The underlying mission for Virtus have a space designed that truly supports the way people work and the behaviors that are beneficial to their business. SLAM was challenged with providing a significant number of enclosed offices around the perimeter of the building, without losing the benefits of natural light. The design team’s use of full-glass office fronts allows access to daylight and panoramic views for all employees, including those in the interior workstations.
Although not originally considered, SLAM introduced Virtus to the concept of a grand staircase. Not part of the program requirement, it was intended to serve as a centerpiece and vehicle to bring the Virtus community together. The stair connects the reception area on the 26th floor, to a spacious, well-appointed café on the 25th floor.


From inception, senior management demonstrated strong leadership for this project. The dynamic collaboration between senior management, the design team, and end-user representatives, resulted in a new paradigm for workplaces designed by SLAM. We forged a model partnership from the very beginning that served as the roadmap to success. Cleary defining the program requirements and understanding the vision of senior leadership is what shaped the modern, timeless interior design of Virtus’ new offices that incorporates classic materials and well-appointed technology.

