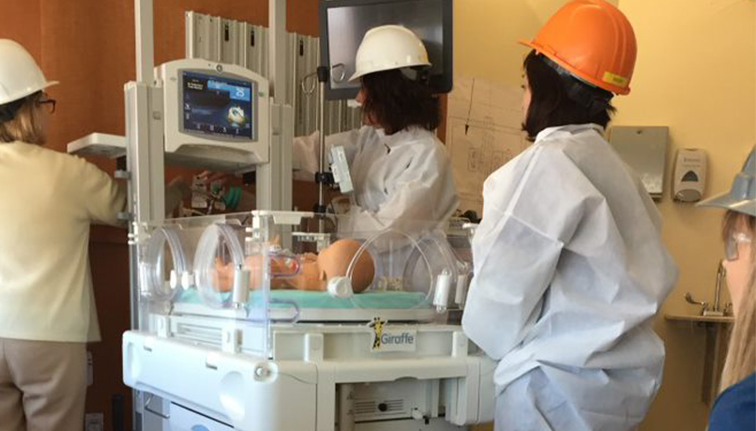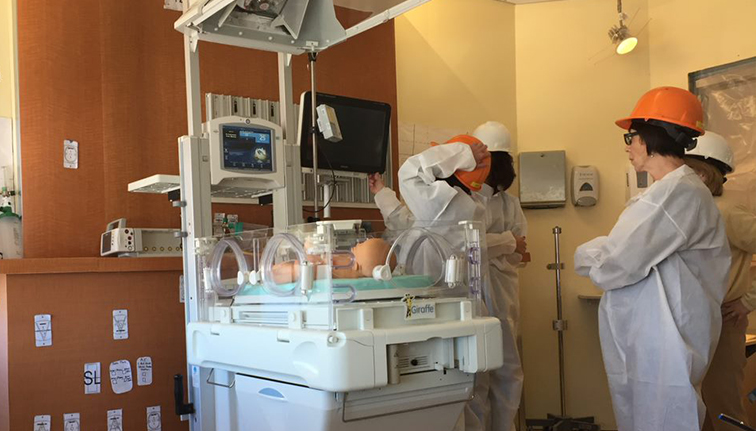
Heery Design, a SLAM Studio, was engaged to design a new Neonatal Intensive Care Unit as well as a restacking and radical reconfiguration of the Yale-New Haven Children’s Hospital. The two-floor renovation applies the most advanced developments and best practices in neonatology and is designed to support family-centered care, enhanced outcomes and advanced research in neonatology. The hospital’s NICU provides in-patient intensive care, consultative support and neonatal transport services for newborns in Connecticut and beyond.
![[logo]](https://slamcoll.com/wp-content/themes/sub151-SLAM/resources/images/logo-only.png) at-a-glance
at-a-glance
To create room for the expanded NICU, including a dedicated Neonatal MRI (3 Tesla), one the first in the United States, the project required the relocation and expansion of the Maternity program that includes 14 Labor and Delivery Rooms, 14 Maternal (Fetal Medicine) Special Care Rooms for women with high-risk pregnancies, 12-room triage and C-Section recovery suite, and a 3-room C-Section Suite with a large neonatal resuscitation room to stabilize the tiny patient prior to moving them to the new neonatal intensive care units.
Our team was faced with the challenge of keeping the hospital operational during the renovation of four floors over multiple sequential construction phases, coupled with Yale New Haven Hospital’s unexpected change to key hospital staff and restructuring of the NICU’s operational processes. Significant design revisions were developed collaboratively to keep the construction moving.

The project design team and contractors relocated on-site full time to develop these revisions for approval to maintain the critical project schedule. The NICU patient room and nurse stations were redesigned using extensive on-site design sessions that were conducted in a collaborative think-tank process.

Detailed room mockups of the final patient room and headwall design were built, edited and re-built to incorporate feedback from physicians, nurses, IT, epidemiologists, patient advocates, architects, engineers, and contractors.

Our vision to create a bright, spacious, unprecedented intensive care unit across two floors is now a reality and serves as a national model for others.

The 48,000-square foot, two floor NICU, featuring 64-beds, was specially designed to provide state-of-the-art programs and amenities inside the unit, including a surgical procedure room, ECMO treatment, a fetal care center, 24/7 compounding pharmacy, breast milk management room, and a simulation lab for medical education.



2019 ENR New England Magazine, Best Projects Award of Merit Health Care