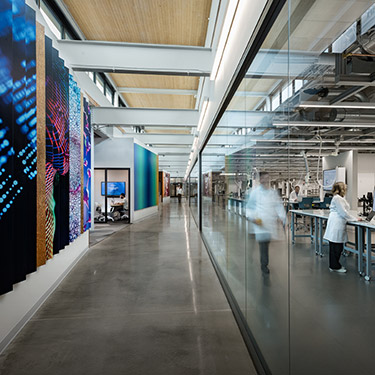Our lab planners are immersed in tomorrow’s research environments. Whether a client is conducting research in a multi-million-dollar corporate complex, an academic lab, or a clinical healthcare facility, we recognize how people learn and work, and design space appropriately.
Cutting-edge research is collaborative, interactive, and interdisciplinary. Lab spaces require flexibility to accommodate new technologies and evolving building infrastructure. We are driven by the pace of change in the area of science and technology. For our corporate clients, we are designing new paradigms for the commercial building architecture that integrates lab spaces with the office environment. For higher education, we are bringing real-world environments to students in the health professions and medical education through high-fidelity simulation suites.
Anticipating your needs with innovative solutions and smart design is distinctly SLAM.
![[photo]](https://slamcoll.com/wp-content/uploads/2024/02/1570568000-Expertise-LabSim-Main.jpg)

![[case study]](https://slamcoll.com/wp-content/uploads/2025/08/loreal-lab-rectangle.jpg)
![[case study]](https://slamcoll.com/wp-content/uploads/2025/08/providence-college-nursing-health-grid-s.jpg)
![[case study]](https://slamcoll.com/wp-content/uploads/2024/02/1571165202-CaseStudy-JHHSim-Grid-Sq.jpg)
![[case study]](https://slamcoll.com/wp-content/uploads/2024/03/emory-rollins-school-public-health-interior-grid-square.jpg)
![[case study]](https://slamcoll.com/wp-content/uploads/2024/03/CaseStudy-SUNYUpstate-Grid-Wide.jpg)
![[case study]](https://slamcoll.com/wp-content/uploads/2024/02/1565976347-CaseStudy-DukeSoM-Grid-Square.jpg)
![[case study]](https://slamcoll.com/wp-content/uploads/2024/03/emory-school-of-medicine-grid-square.jpg)
![[case study]](https://slamcoll.com/wp-content/uploads/2024/02/1571946683-CaseStudy-IowaATRB-Grid-Square.jpg)
![[case study]](https://slamcoll.com/wp-content/uploads/2024/03/rutgers-school-of-engineering-interior-grid-wide.jpg)
![[case study]](https://slamcoll.com/wp-content/uploads/2024/03/sacred-heart-university-health-professions-grid-square.jpg)
![[case study]](https://slamcoll.com/wp-content/uploads/2024/03/1687890055-CaseStudy-SHSUOsteo-Grid-Square.jpg)
![[case study]](https://slamcoll.com/wp-content/uploads/2024/02/1571936932-CaseStudy-Sanofi-Grid-Square.jpg)
![[case study]](https://slamcoll.com/wp-content/uploads/2024/03/university-california-irvine-wide-1.jpg)
![[case study]](https://slamcoll.com/wp-content/uploads/2024/02/1632921722-UTennStrong-Grid-Square.jpg)
![[case study]](https://slamcoll.com/wp-content/uploads/2024/02/1573576112-CaseStudy-UTDell-Grid-Square.jpg)
 design thinkers blog
design thinkers blog



![[DT logo]](https://slamcoll.com/wp-content/themes/sub151-SLAM/resources/images/dt-logo-dark.png) design thinkers blog
design thinkers blog
