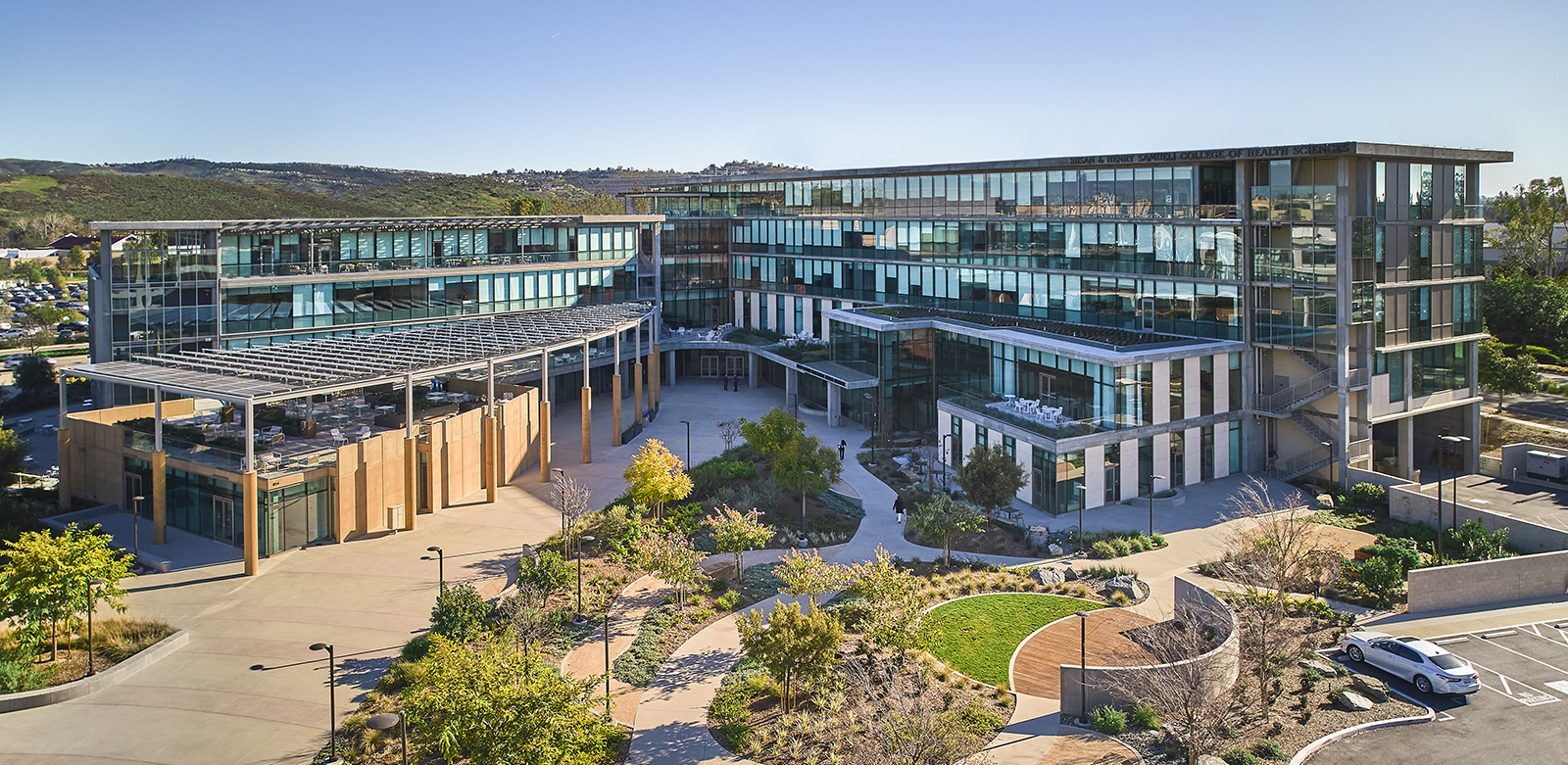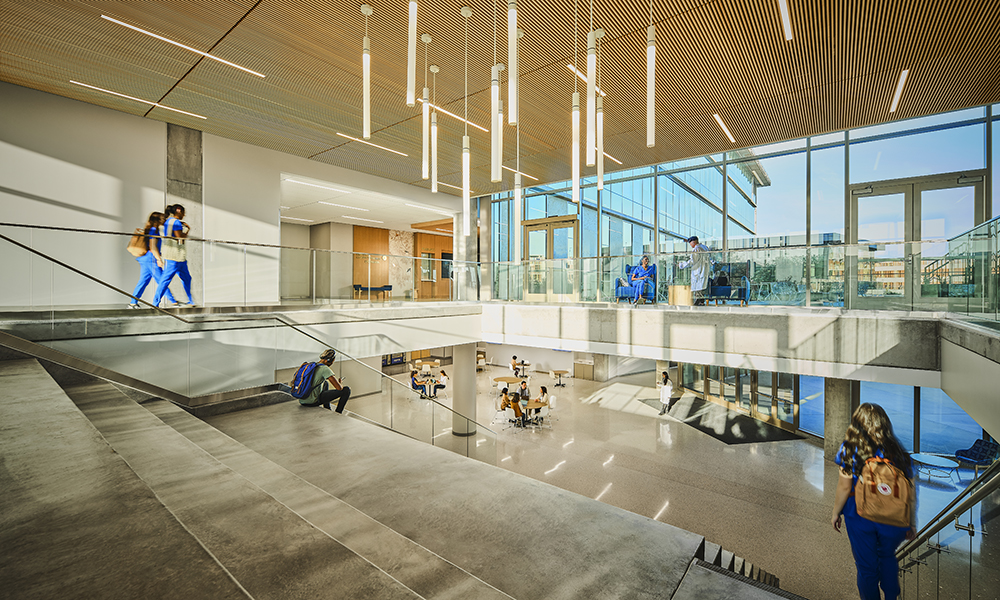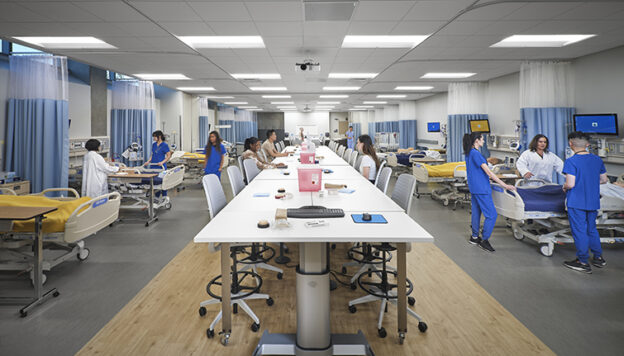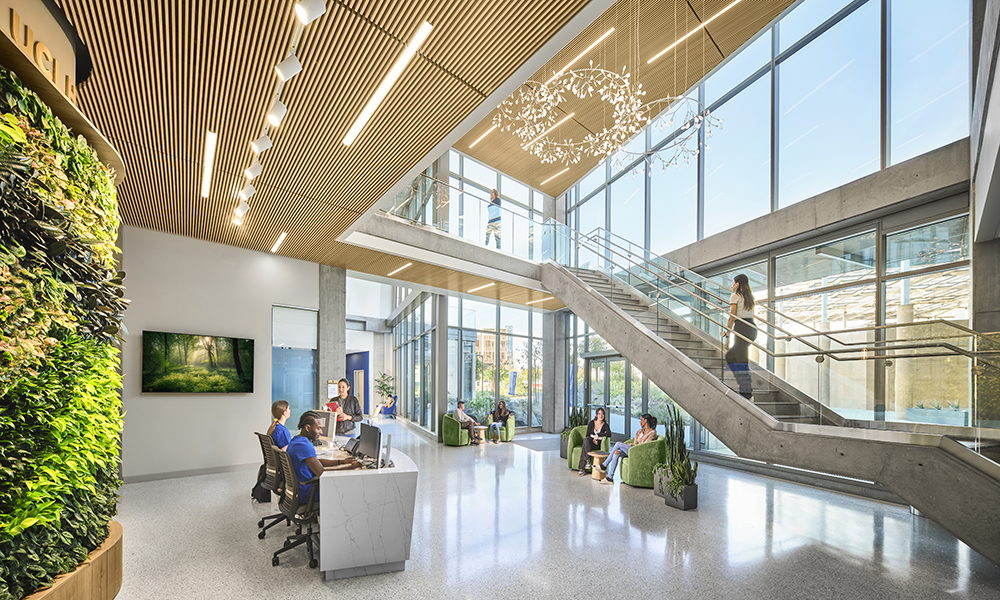
A design/build team comprised of SLAM, HED, and Hathaway Dinwiddie completed the Susan & Henry Samueli College of Health Sciences and Sue & Bill Gross School of Nursing complex at the University of California, Irvine. UC Irvine is a top-ranked medical research school, and this new building was designed to be a national showcase for integrative patient care training and research with a holistic emphasis on human health and the healing experience.
![[logo]](https://slamcoll.com/wp-content/themes/sub151-SLAM/resources/images/logo-only.png) at-a-glance
at-a-glanceThe goal was to produce a flagship building to anchor the southwest corner of the UCI campus, while providing connected but visually distinctive homes for the Susan & Henry Samueli College of Health Sciences and the Sue & Bill Gross School of Nursing. The team was focused on a shared vision to implement Integrative Health onto the UCI campus through 21st century facilities, interdisciplinary collaboration and research, nature and sustainable design, and the promotion of whole person wellness.
The new 205,000-SF Susan and Henry Samueli College of Health Sciences Building includes a state-of-the art, five-story, 133,000-SF building that supports teaching, research, clinic, and office spaces for the Susan Samueli Integrative Health Institute and a 77,000-SF building for the Sue and Bill Gross School of Nursing. It also holds research neighborhoods for the School of Population Health and administrative offices for the Schools of Pharmacy and Pharmaceutical Sciences, and Public Health; and the Vice Chancellor for Health Affairs. The building enhances the clinical experience with exam rooms divided into three neighborhoods that all have access from the reception loggia.

The College of Health Sciences and the School of Nursing are each housed in a separate wing of the overall facility, which is laid out in the shape of a boomerang. A central lobby greets all users where the two wings of the building connect, at the “hinge” of the boomerang.

The School of Nursing wing provides additional research space for the School of Population Health. Combined simulation, skills labs, and social spaces create a home for nursing students throughout strategically placed requisite program spaces that will facilitate the evolution of UC Irvine’s learning environment. The hospital suite holds more than a dozen beds divided by curtains configured in various ways for nursing students to practice hands-on skills.

Innovative research labs and support spaces function as research neighborhoods with centrally located amenities designed to promote innovation. A free-standing auditorium with an outdoor roof terrace connects to research floors as a nexus for campus-wide knowledge sharing, and serves to unify it as a social and educational space, as well as a hub for after hours when the clinic is closed.

Visitors to the Susan Samueli Integrative Health Institute step into a bright, welcoming entry with natural finishes and a double-height living wall. A statement connecting stair brings them to the second floor where the majority of clinical spaces are located.

“These two new buildings, part of our expanded health sciences campus, will ensure that our dedicated researchers and clinicians set a standard that, over time, other medical centers in the U.S. can follow.”




Design/Build Delivery

Certified LEED Platinum