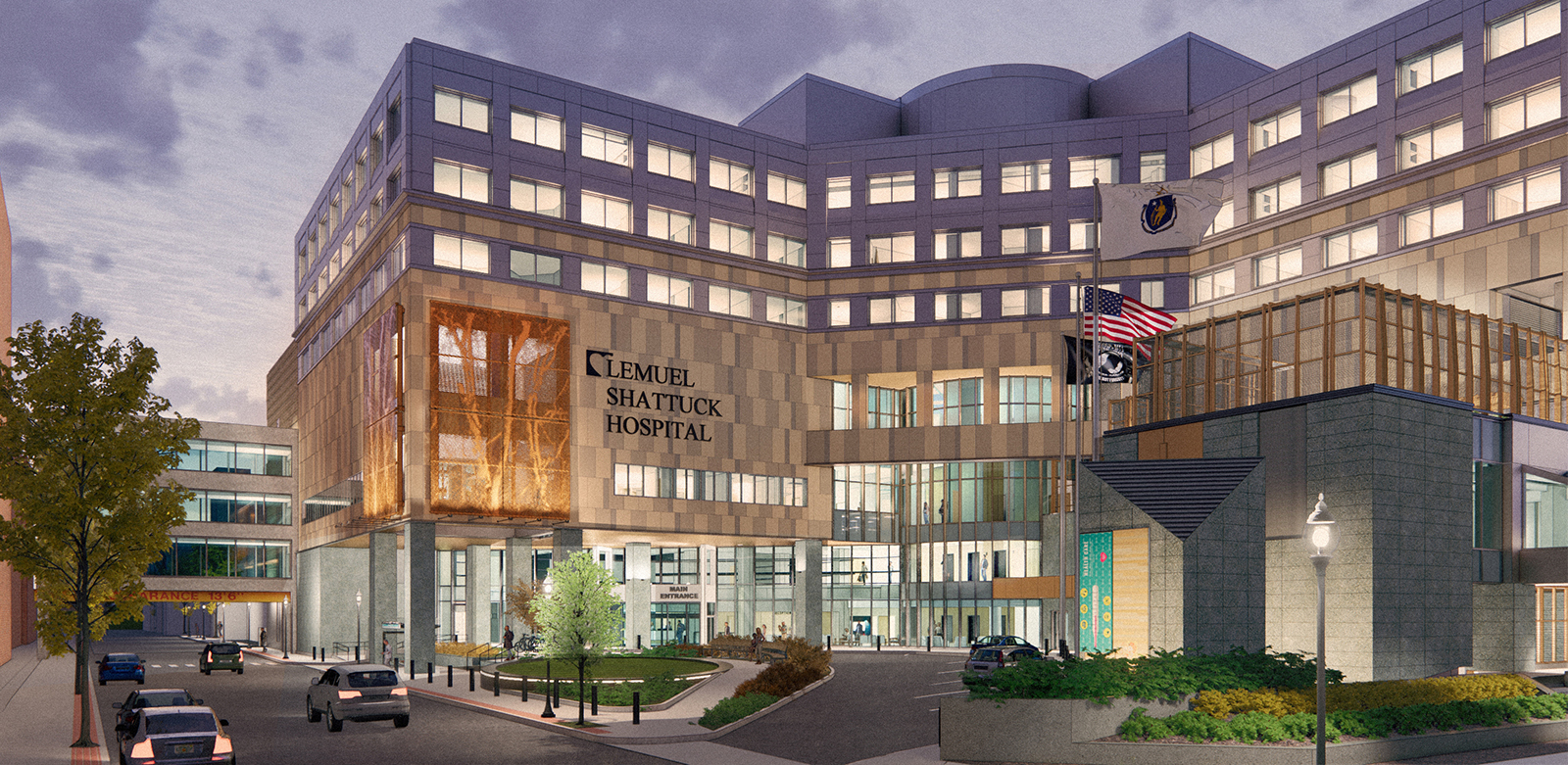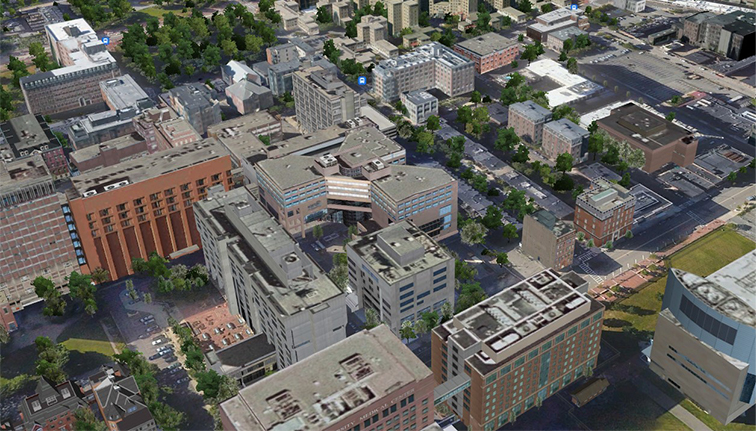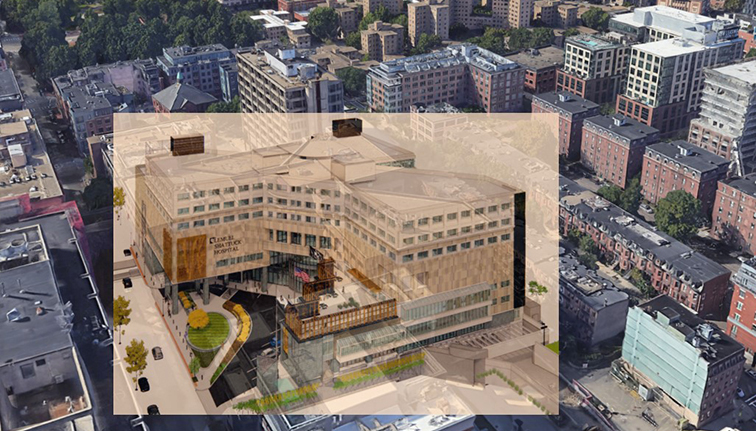
The State of Massachusetts, Division of Capital Asset Management and Maintenance (DCAMM), the Executive Office of Health and Human Services (EOHHS), the Department of Public Health (DPH), the Department of Mental Health (DMH), and the Department of Corrections (DOC) partnered in the re-use of an existing vacant downtown hospital. Previously operated by Boston Medical Center, SLAM was chosen to comprehensively plan, program, design, and oversee the $275 Million renovation of Newton Pavilion into a facility that meets the standards of modern medical care and enhances Shattuck Hospital’s ability to meet its mission and programmatic objectives. The urban design aspect included creating a public park, transportation (with MBTA Stand), Neighborhood interface and enhanced security measures.
![[logo]](https://slamcoll.com/wp-content/themes/sub151-SLAM/resources/images/logo-only.png) at-a-glance
at-a-glanceThe transformation of the former Newton Pavilion had multiple challenges that focused on the urban environment, patient experience, and the overall objective of creating a highly efficient comprehensive medical complex.
SLAM was tasked with the transformation of a fortress-like complex to an open and welcoming urban environment. This included the creation of a new park-like arrival experience, transformation of facades to warm and welcoming, with clear connections between interior and exterior with a focus on human scale.
The existing exposed pre-cast panel and brown brick-clad building consists of two-structures, one built in 1977 and the other in 1984. The exterior response to these upgrades required a 21st-century upgrade to respond to current building and energy codes.
SLAM’s complex medical planning included the introduction of a clear and themed wayfinding system for patients, caregivers, and medical professionals. This included highly specialized planning that allowed for both support and orchestration between patients from department of mental health and department of corrections and public health to operate in the same facility.
Unlike other medical facilities, key elements like safety, access to natural light, and ventilation were critical in the planning of this urban facility. While highly complex, the selection of security windows to the creation of an exterior terrace serves the overall objective of patient wellness while being designed to address security concerns.

Resiliency has been an important consideration and goal of the project, all critical infrastructure (switchgear, pumps, fire pump, and other critical equipment) is designed 18 feet above current sea-level elevation. The existing systems were in sub-basements 4 feet below sea-level.

The existing Lemuel Shattuck Hospital operations will be relocated from southwest Boston to downtown proper to be in better proximity to the patients they serve.
By combining the correctional unit and ambulatory care with DPH beds, Shattuck Hospital can gain critical mass and revenue to support costly Hospital support functions. Correctional outpatient as well as inpatient services can be provided in a secure setting that would be difficult to provide cost effectively in a private setting. Including the DMH beds within the Hospital allows for greater federal financial participation. Many of the DMH patients have co-occurring medical issues that require the services provided at the hospital, also allowing for higher federal reimbursement.
The project accommodates adult inpatient care in a total of 270 beds, including:
The project incorporates services typical of an acute care inpatient hospital including:
The facility also provides outpatient services for Department of Public Health and Department of Correction patients:

