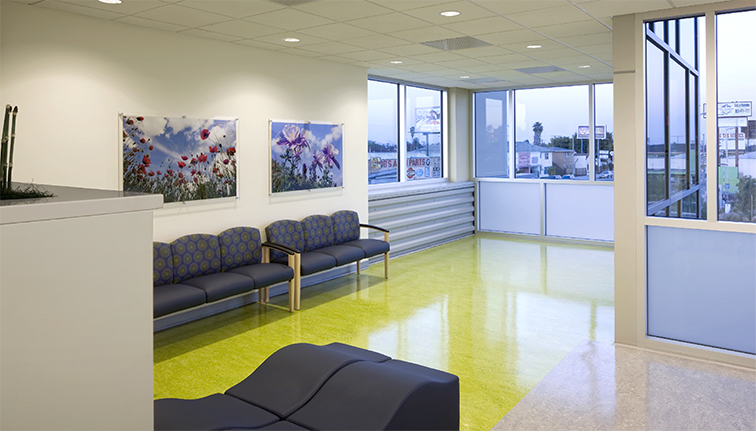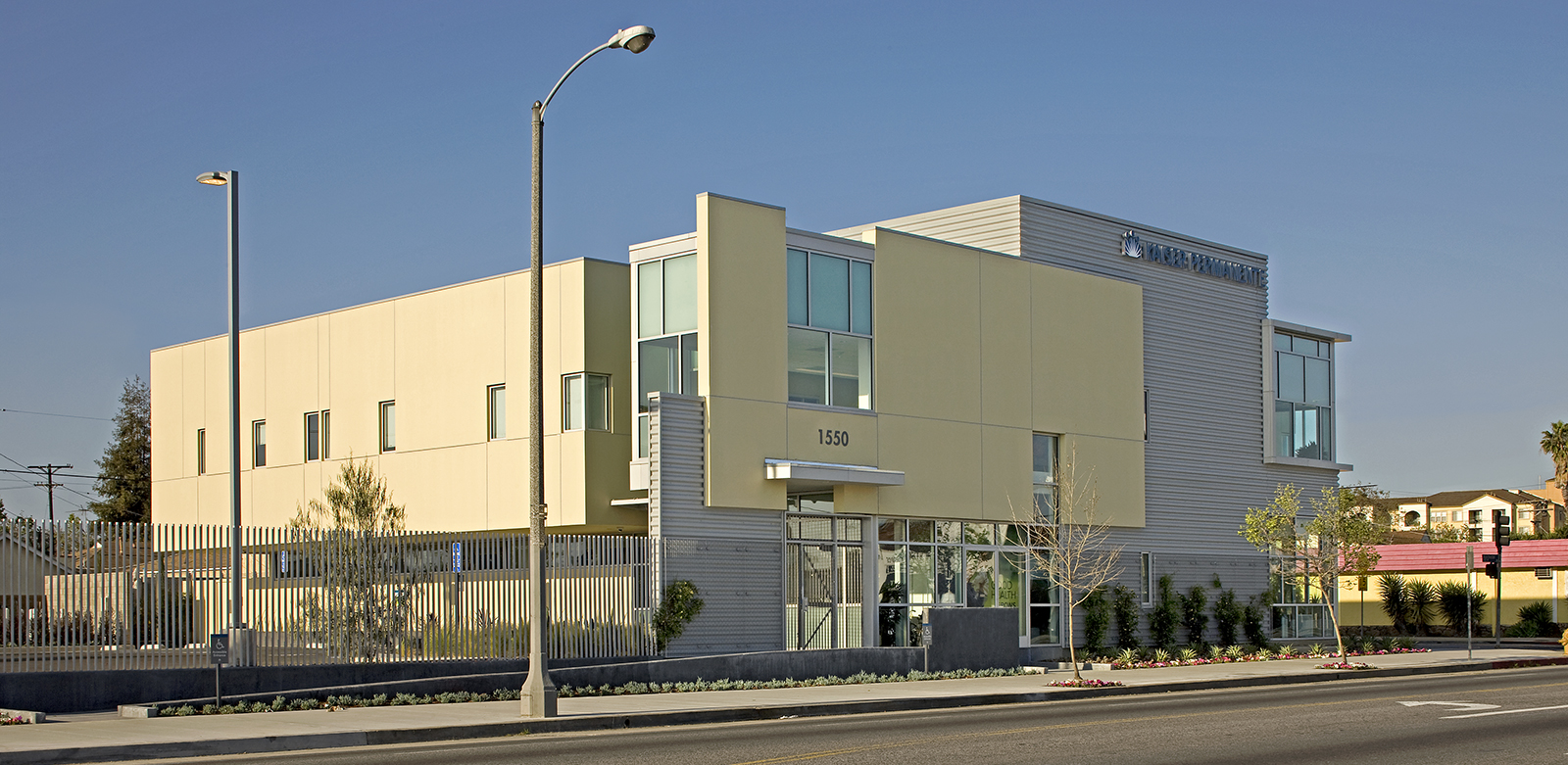
This 2-story medical office building houses an imaging suite including General Radiography and Mammography, Phlebotomy Lab, Pharmacy, Community Outreach Conference Room, Administration and a flexible Primary Care Suite that supports several different modalities, such as Pediatrics, OB/Gyn and General Surgery Consultation.
![[logo]](https://slamcoll.com/wp-content/themes/sub151-SLAM/resources/images/logo-only.png) at-a-glance
at-a-glanceKaiser Permanente needed a facility to serve an expanding member base that could provide a protected, yet inviting presence.
The project team was challenged by an aggressive design program that restricted the building envelope by virtue of parking demands, building setbacks, and future street improvements.
The design team sculpted an architectural jewel-box with an assemblage of durable materials protected by a perimeter landscape screen.

3D modeling allowed the team to link schedules and create multiple study models to aid in expediting the exterior framing and structural steel.Additionally the design team performed clash detection during the design process and teamed with DPR in actively coordinating clash detection and model articulation by all of the primary consultants including Structural, Architectural, Mechanical, Electrical, Plumbing, Low Voltage and Fire Life Safety Systems.
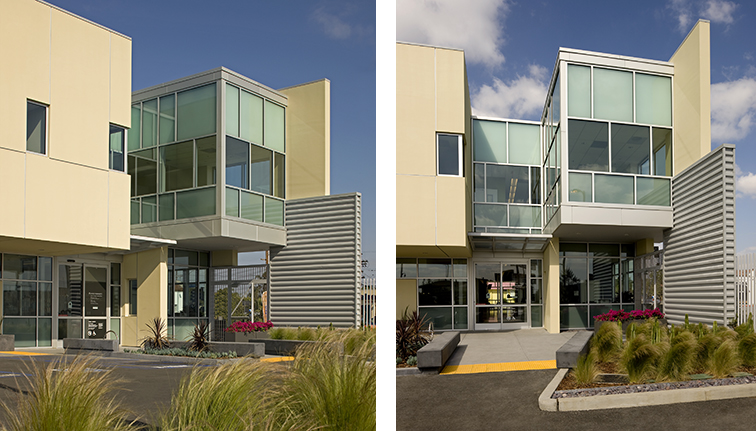
A secure parking area, defined by fencing and an artful composition of sustainable landscaping leads members to a glazed canopy that defines the building entrance.
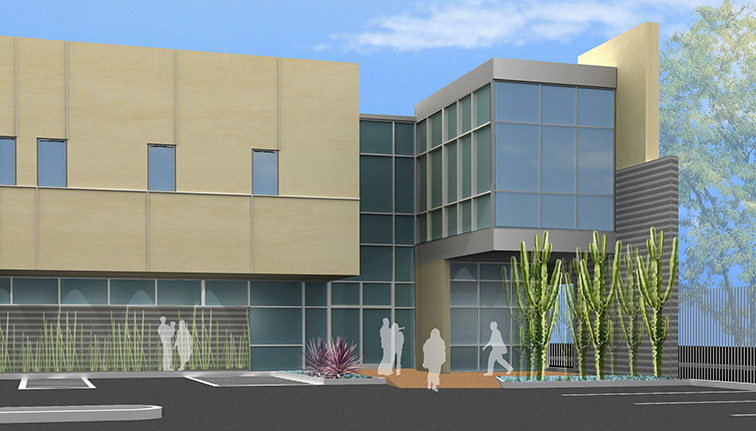
Members can also reach the entrance via public sidewalk, passing under the cantilevered second floor public waiting area.
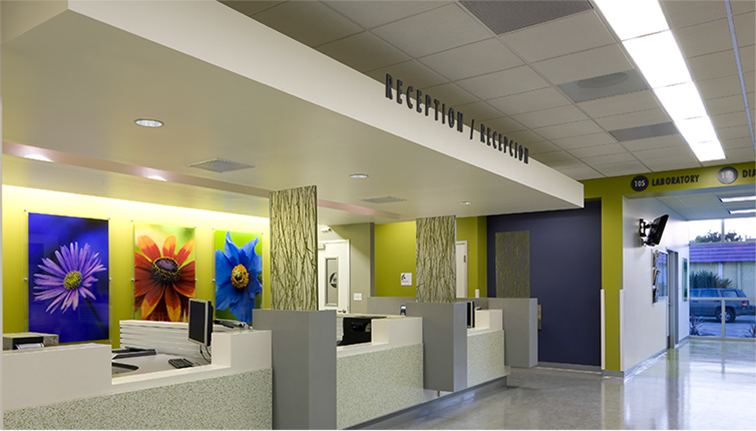
Inside, the public lobby links to the second floor through an open vertical stairway volume.
