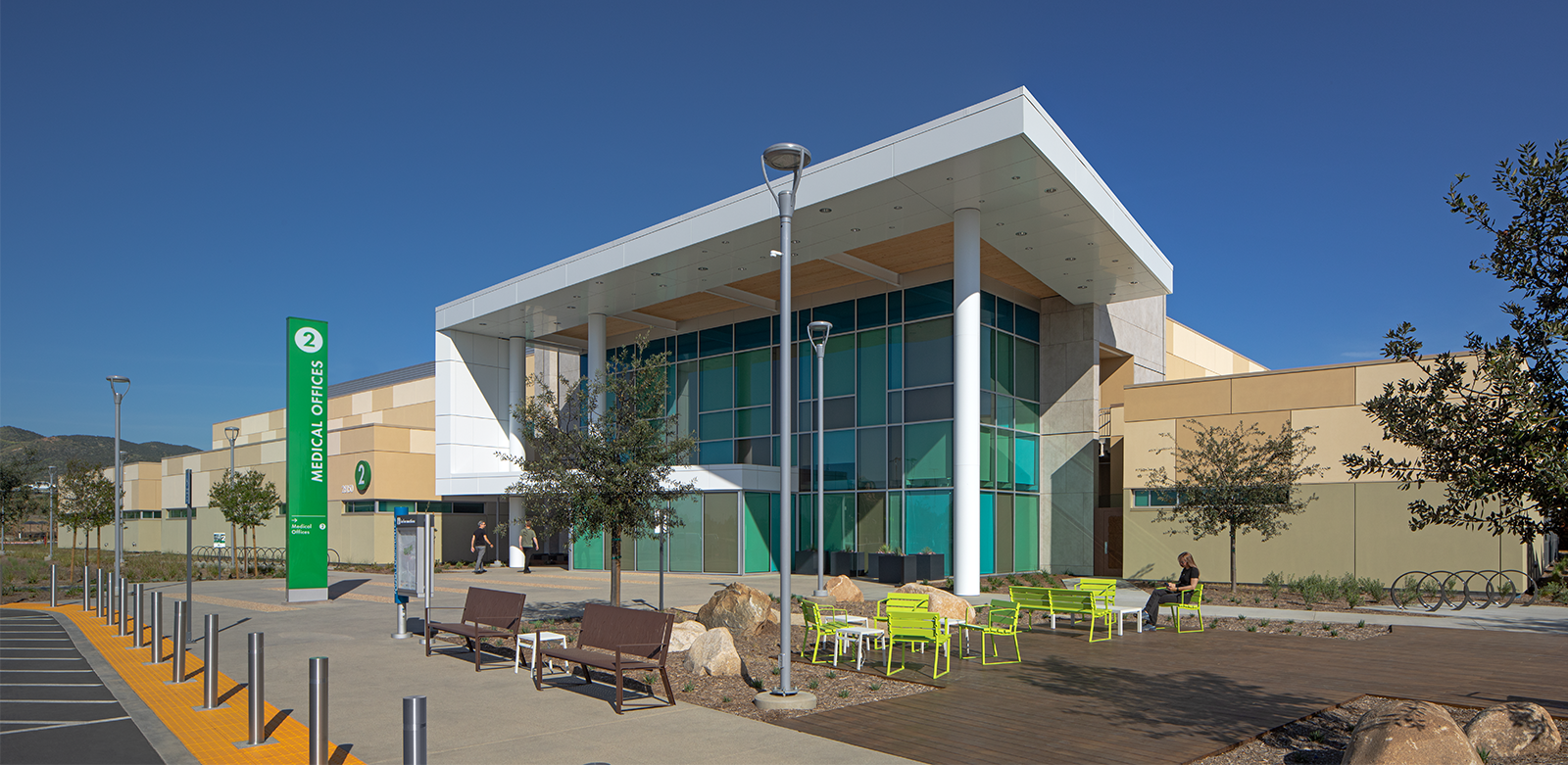
The Murrieta Ambulatory Surgery Center is the 2nd phase of the 1,000,000+ SF Murrieta Medical Campus. When complete, this master plan development will feature a specialty hospital, several Integrated Health Clinics, a rehab center, ambulatory surgery center, several parking structures, community gardens, recreational Thrive paths, and outdoor areas for learning and healing.
The Phase 2 ASC is a 88,992 SF facility housing Chemotherapy/Infusion, Imaging suite including MRI, Ophthalmology, outpatient Procedures, outpatient Surgery, clinics supporting General Surgery, GI, Hematology, and Pain management. The project is on track to achieve a LEED Silver certification.
![[logo]](https://slamcoll.com/wp-content/themes/sub151-SLAM/resources/images/logo-only.png) at-a-glance
at-a-glanceAs the growth within the region shifted needs to support the local community, Kaiser engaged SLAM first to revisit and update the campus master plan to push the initial hospital tower and support building to phase three and make way for an outpatient ambulatory surgery and procedure center based on the intense need for these services.
Executed as a Design Build/IPD team, SLAM and the design team partnered with Turner and their trade partners from the project’s inception to seamlessly integrate cost and schedule information with design development.
The SLAM team developed a process of design review using digital plans and virtual walkthroughs to bring clarity of information to the stakeholders. Requests could thereby be made in the model, seen for verification and locked down in real time, producing final design development sign off documents that went straight to the various stakeholders for signature. This method of user review is now a SLAM standard procedure.

Without being dramatic, this feels like a dream come true, because we thought that this couldn’t happen for a long period of time; and I really think this is going to revolutionize how we deliver care and I think we are going to look brilliant for doing this.

The design of the Murrieta ASC represents the value-based approach to Kaiser’s development standards. This includes efficient designs and construction methodologies that meet their strict target value design requirements. The buildings also reflect Kaiser’s commitment to creating healing environments that are future focused to improve the patient’s experience and promote a culture of health.

