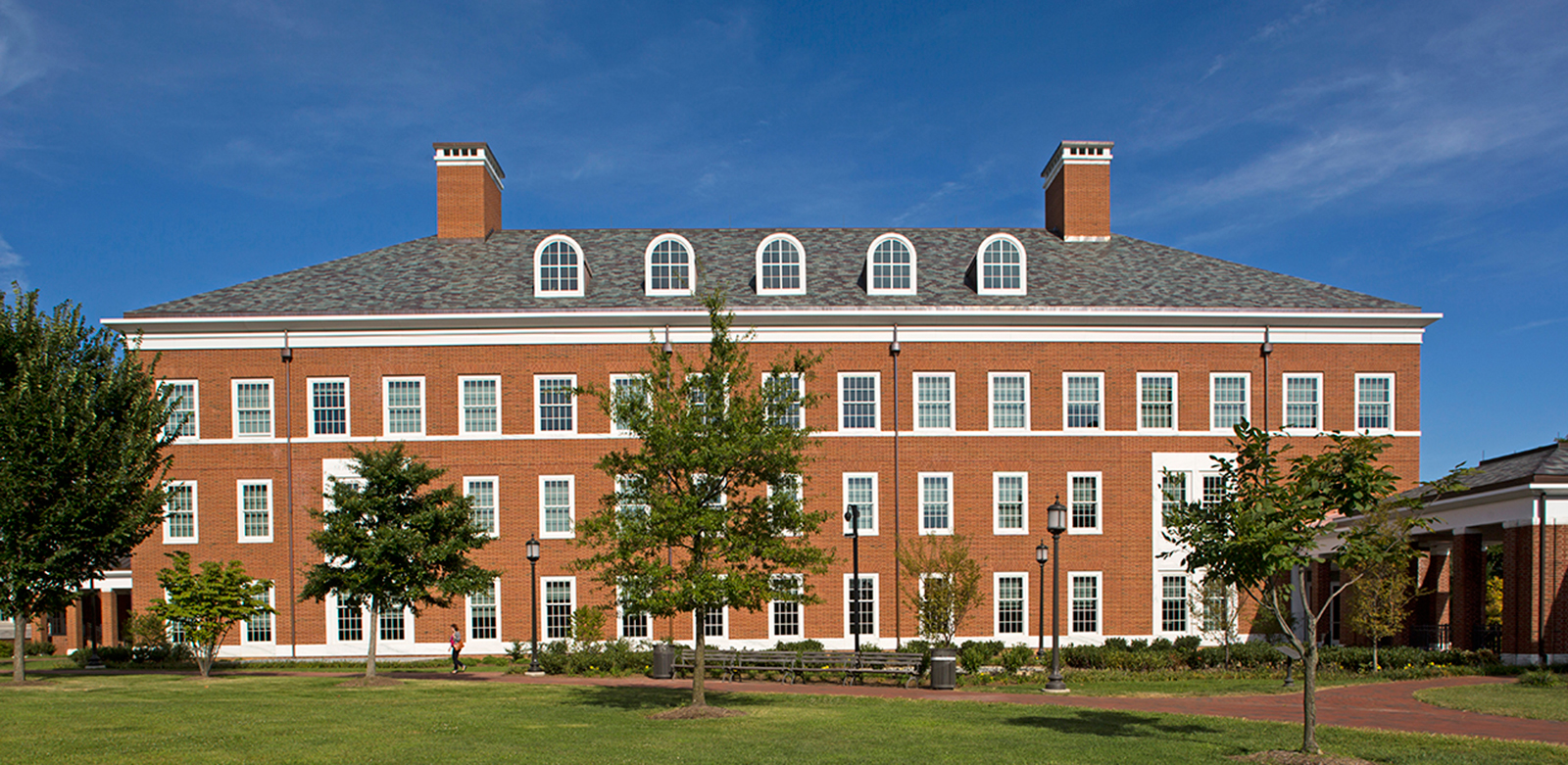
This new 75,000 SF center for the Whiting School of Engineering provides multi-functional space for medical researchers, engineers and scientists to join together and focus on applications for information science in the practice of medicine. Not just another academic and research building, it is specially designed for interdisciplinary work for researchers to collaborate with colleagues in the University’s renowned Schools of Medicine and Public Health, where they will learn to tailor therapies for individual patients and devise systems-based approaches to some of society’s biggest problems.
![[logo]](https://slamcoll.com/wp-content/themes/sub151-SLAM/resources/images/logo-only.png) at-a-glance
at-a-glanceThere was a need to break down academic and social barriers to lead to collaboration while finding the balance between traditional and innovative planning and design. They need to address a critical need for flexibility, the project comprises a rich diversity of space types required to support teaching and research including administrative offices, workstations, support spaces, and faculty offices. In addition, the facility includes computational research clusters for scientists, technicians, post-doctorates, PhD students, and team collaboration as well as conference rooms and departmental controlled collaboration areas.
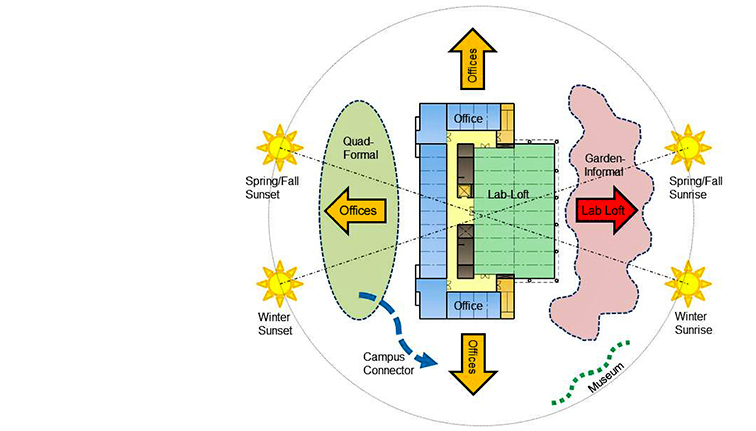
Parti Diagram
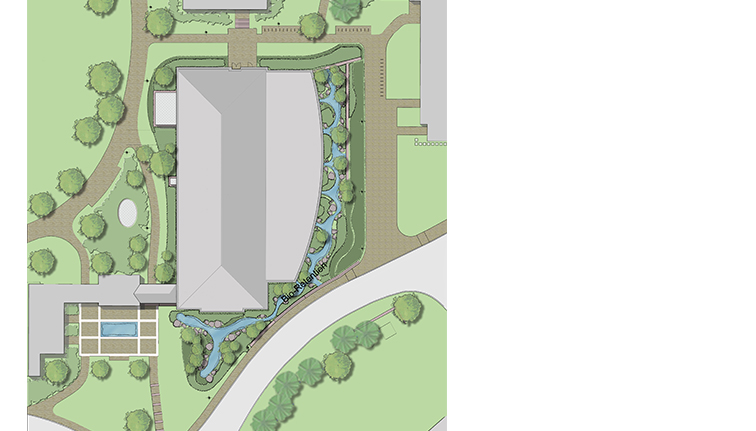
Site Plan
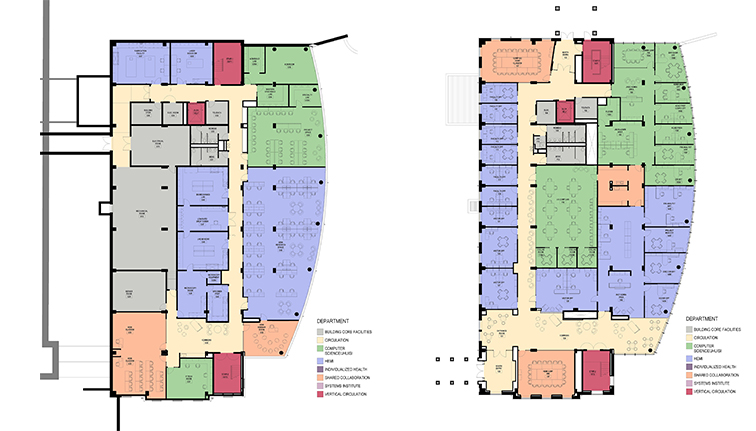
Ground & First Floor Plan
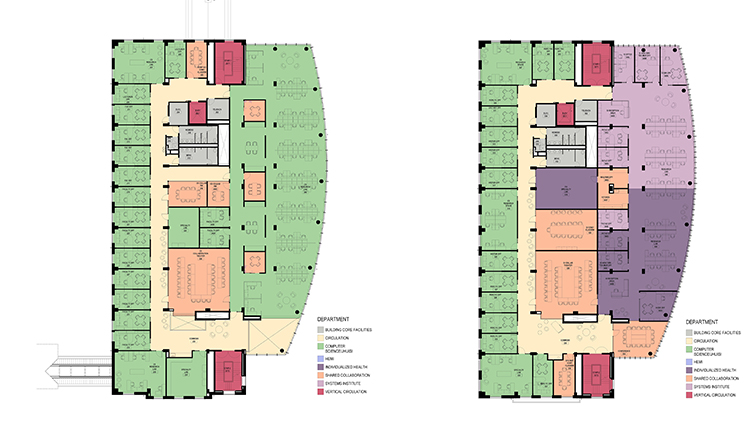
Second and Third Floor Plan

It’s a remarkable building. The design is outstanding—how it blends in with the beautiful Homewood campus so seamlessly on the quad side but on the back has very modern elements. Inside, the large number of interaction spaces will facilitate bringing people together in the most effective ways to encourage the type of interdisciplinary work we want to do here. We’ll have engineers and scientists from many disciplines working side by side as they attempt to solve vexing problems and forge new areas of work.

The design team led a diverse group of faculty users through a program verification process that helped them redefine teaching, research, and working environments to guide the development of a design solution that supports innovation, collaborative behaviors, and higher density. The program is comprised of the rich diversity of space types required to support the research enterprise and includes administrative offices, workstations, and support spaces; faculty offices; research clusters comprised of research scientists/technicians, post-doctorates, PhD students, and team collaboration space; conference rooms and seminar/classrooms; core facilities; departmental or institute controlled collaboration areas; and shared collaboration space.


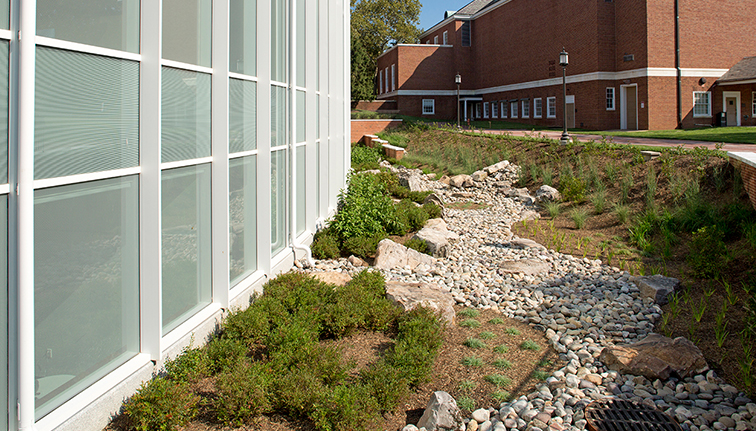
The raingarden filled with native plantings captures the storm water from the site eliminating the need for irrigation.
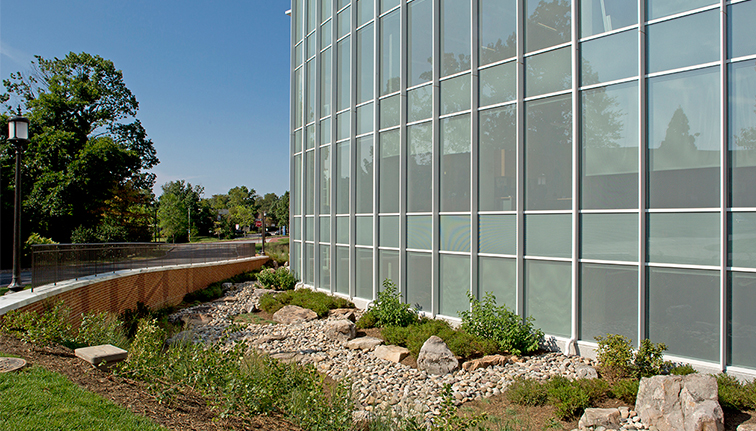
This created a protective habitat for local wildlife, and a visual and physical connection to nature for the building occupants.
For the first time in the department’s history, much of Computer Science and some affiliated research institutes will reside under one roof, ushering in what leadership hopes will be an unprecedented era of networking and interdisciplinary collaboration.
Within the building’s gleaming walls, Johns Hopkins faculty and students will endeavor to: enhance understanding of how human genes cause disease, protect the Earth from an asteroid collision, safeguard and systematize sensitive health records, and design computer systems that approach human intelligence to answer questions beyond our current capability.

Malone Hall not only brings us together, it’s intentionally designed to let us work much more closely and help us define the department’s mission in a more effective way. This gorgeous new structure is first and foremost about the people inside.
