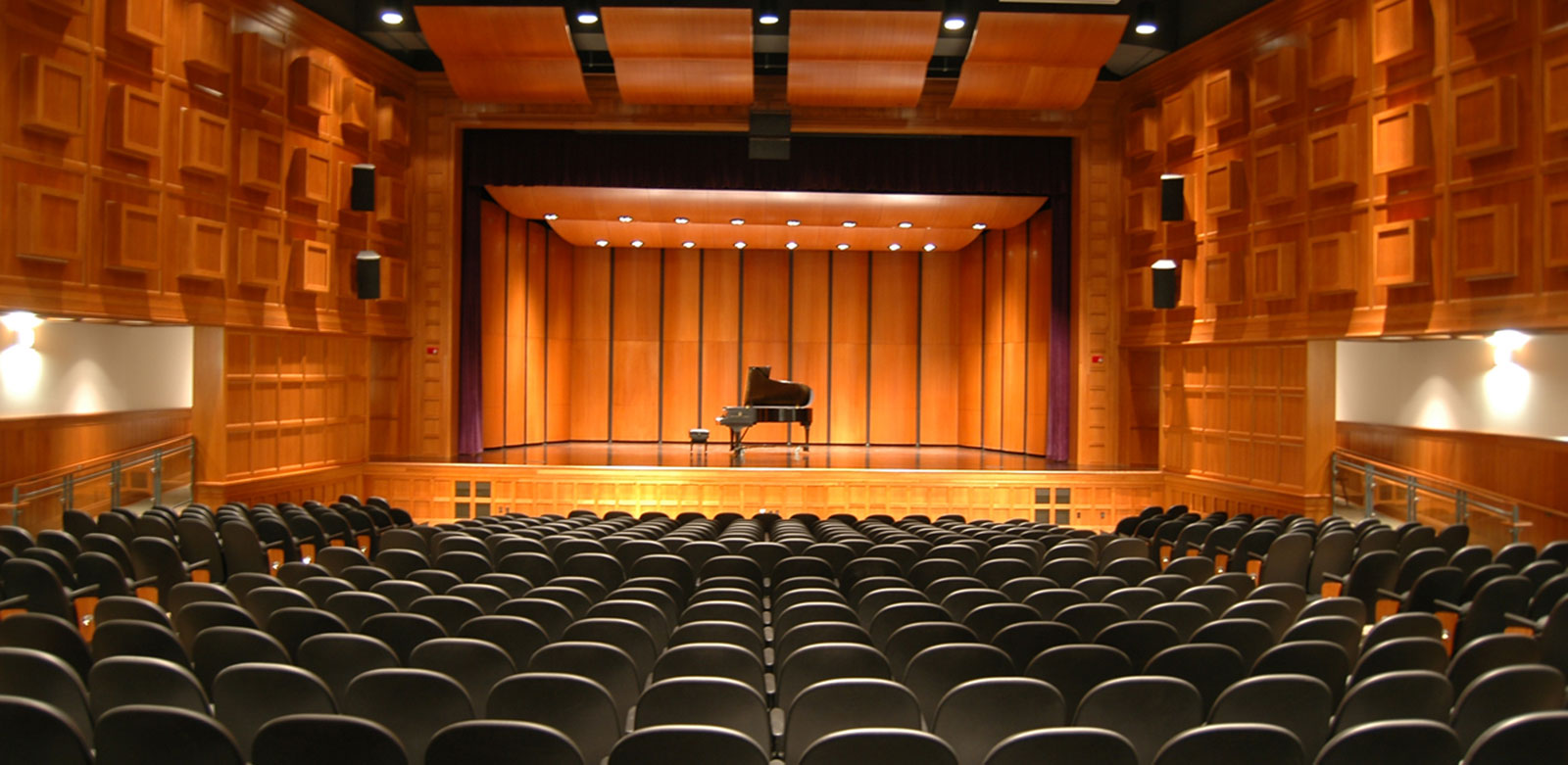
The Beatson Performing Arts Center provides a new 500-seat, all-school auditorium as well as performing arts instructional space. The auditorium has been designed as the performance venue for the school’s chorale and jazz band, with a retractable concert shell. The instructional space includes large rehearsal rooms, a variety of practice rooms and a recording studio. Located on the school’s Village Green, the nearly 25,000 SF facility has direct connection to the Student Center. Its architecture reflects the original historic campus designed in an English Cotswold-inspired style by Theodate Pope Riddle in the 1920s.
![[logo]](https://slamcoll.com/wp-content/themes/sub151-SLAM/resources/images/logo-only.png) at-a-glance
at-a-glanceThe original historic campus did not have any built choral and instrumental, instructional or performance space, with the needs being only partially met in substandard facilities. This program was clearly seen as an important component in the School’s mission of “cultivating young men,” as it looked to expand the performing arts offerings in response to student demand. In addition, an all-school assembly space was needed that would also have the right scale for the younger performers. Adding new construction to the campus was also challenging, given the design strength of the historic campus fabric.
The Performing Arts Center was first conceived during the Campus Master Plan, including both programming as well as identifying the most appropriate location on this intimate campus for what would become one of the School’s largest new facilities. The Center takes a commanding but respectful position on the School’s Village Green across from historic buildings. A strong tower form establishes the main entrance and along with the use of cast stone, dormers and slate roof, complements the original campus architecture.


The performance venue for 500, provides effective space, functionally and acoustically, for a variety of school activities as well as an attractive hall for outside performers. The new spaces provide an ease of flow between this building and the adjacent student center, a signature performance venue, and a full complement of group rehearsal and individual practice spaces that has allowed the program to grow exponentially.

By providing a place to both practice and perform as well as host students, families and visitors, the structure has become a vibrant campus icon.
