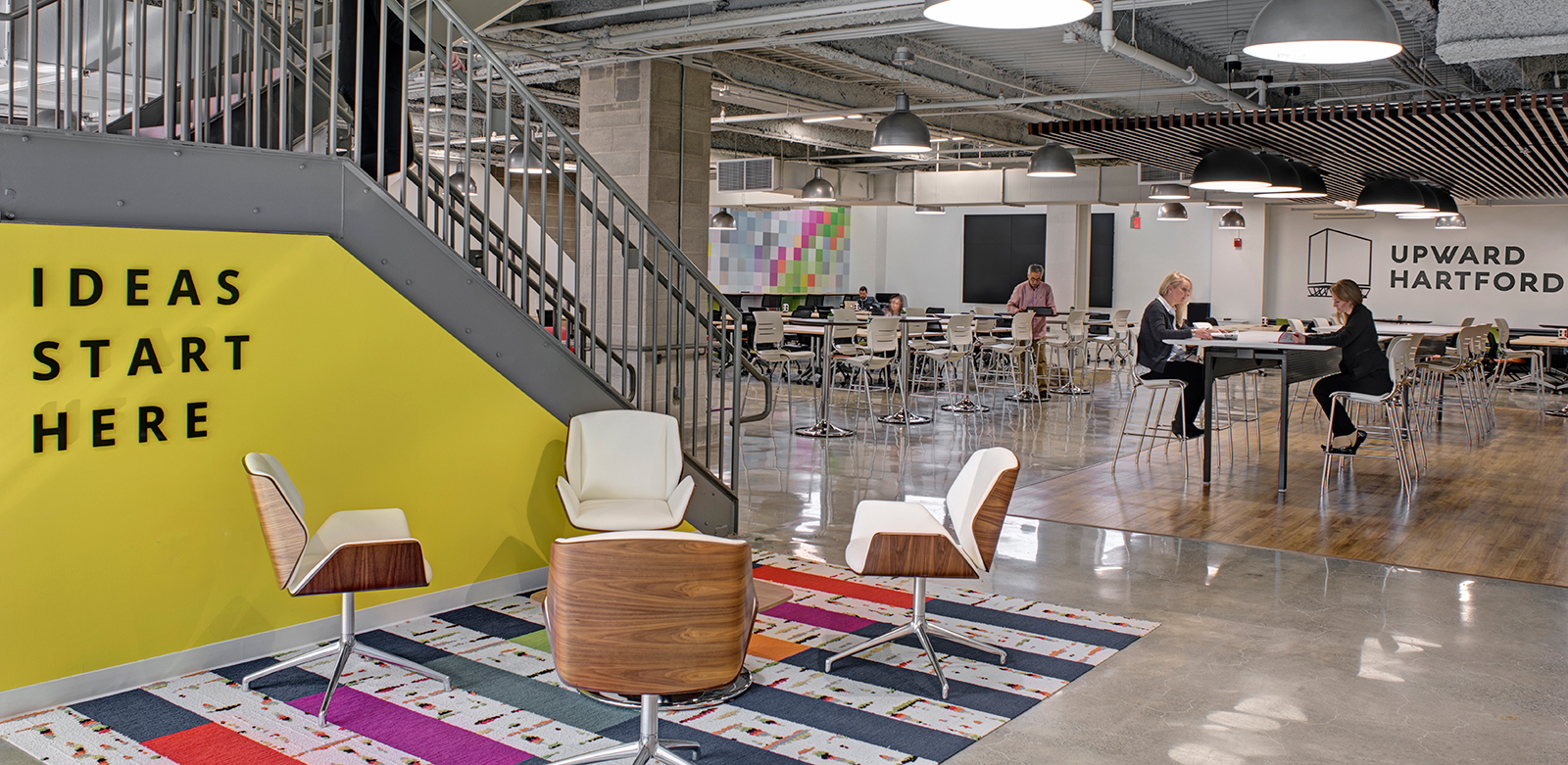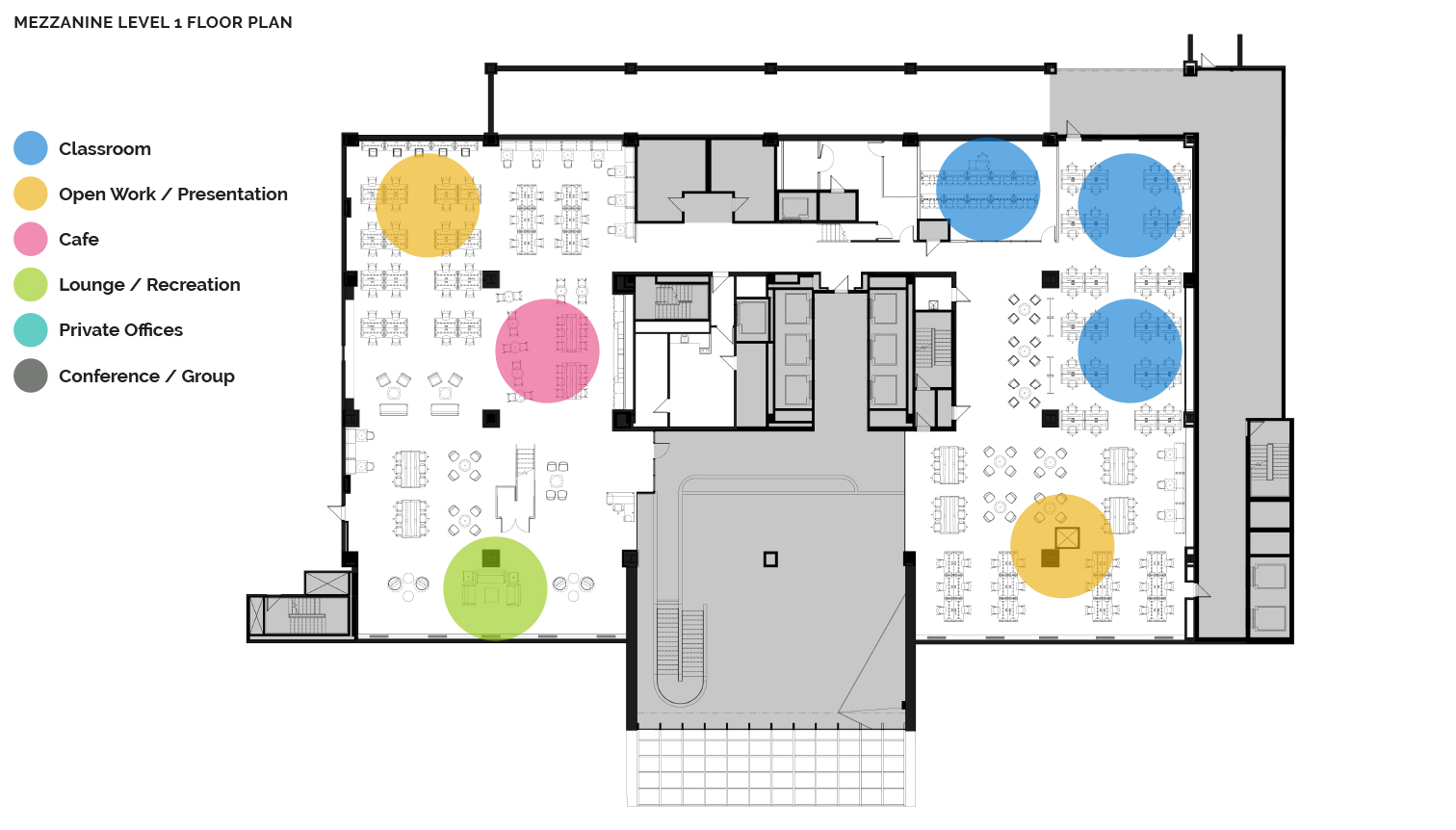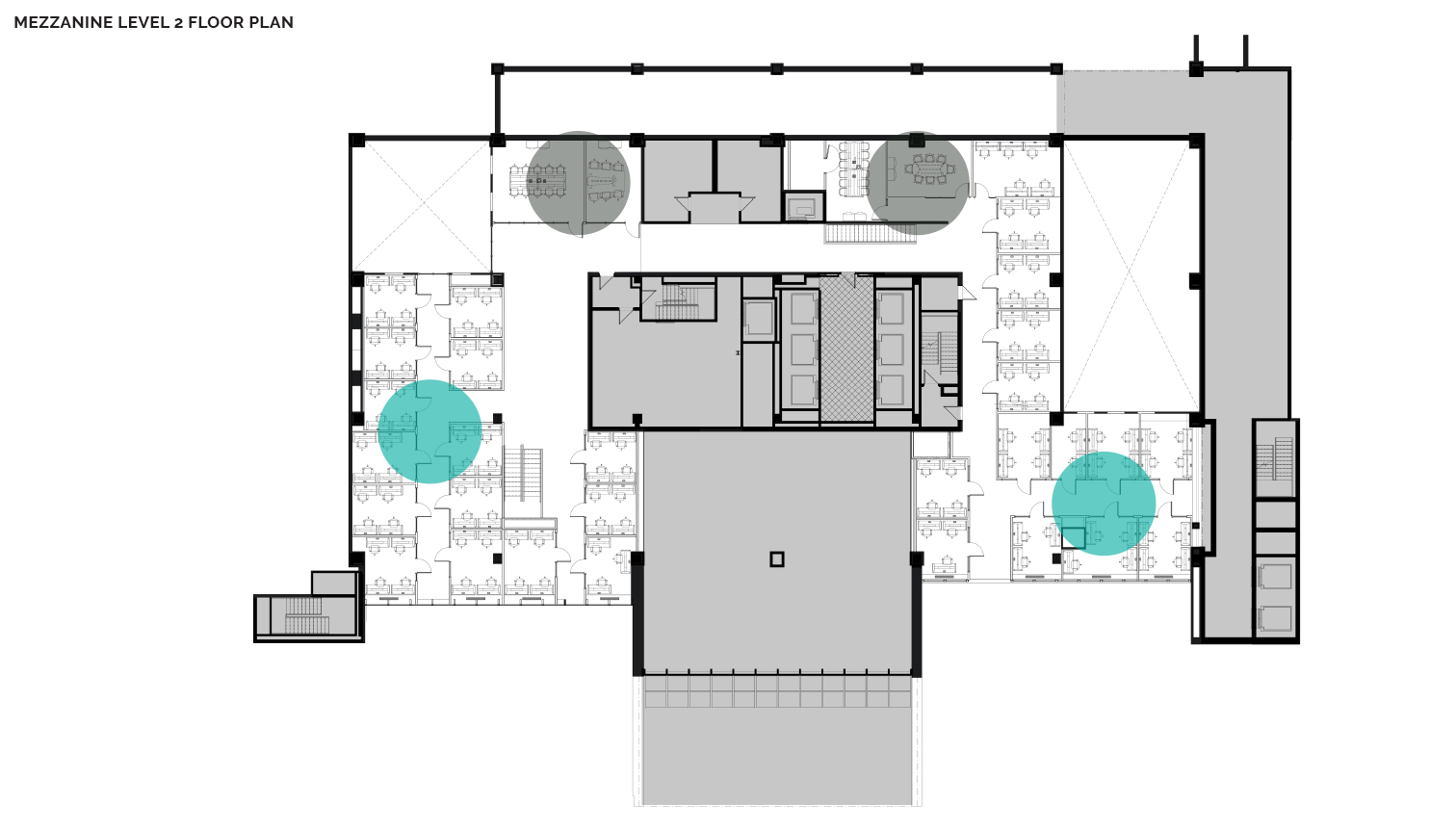
Upward Hartford, formerly and aptly named Innovate Hartford, is a first of its kind space in the Greater Hartford area. An innovation hub, this incubation space supports spinoff businesses to growth of existing ones, artists, corporate executives and high-tech startups and aims to be a magnet for investments, an inspiration for youth, and conduit for job creation and production of great work. Upward’s brand resonates throughout the space design, with its bright colors palette and design whimsy.
![[logo]](https://slamcoll.com/wp-content/themes/sub151-SLAM/resources/images/logo-only.png) at-a-glance
at-a-glanceThe two industrial-loft design floors in the Stilts Building on Church Street are intended to provide co-working space that will cultivate and cross-pollinate entrepreneurs, artists, musicians, corporate executives, and startups seeking entry into the larger northeast marketplace.

With 14,000 residents of the Hartford area operating from their homes, according to the 2010 census, the new enterprise can reach a broad base of workers who might want to share ideas and projects. I want to pull them out of their basements and living rooms.

To meet the owner’s strict budget without sacrificing the desired image, every existing functioning element in the space needed to be preserved, refinished, repurposed and blended with new. By opting to polish the existing concrete floor, preserve the concrete masonry block walls, and exposé the above structure and ceiling plenum, an uncomplicated, uncontrived, pragmatic space that is beautiful, fun, and functional was achieved.

The industrial design space offers private offices, co-working seats, classrooms and conference rooms for work, lectures, workshops and collaboration to make every type of member comfortable and productive.

Every office, conference room, and shared space area design needed to inspire the same entrepreneurial spirit and critically align with the budget and business plan. To achieve these goals, every existing functioning element in the space needed to be preserved, refinished, repurposed and blended with new to achieve the desired image for Upward

