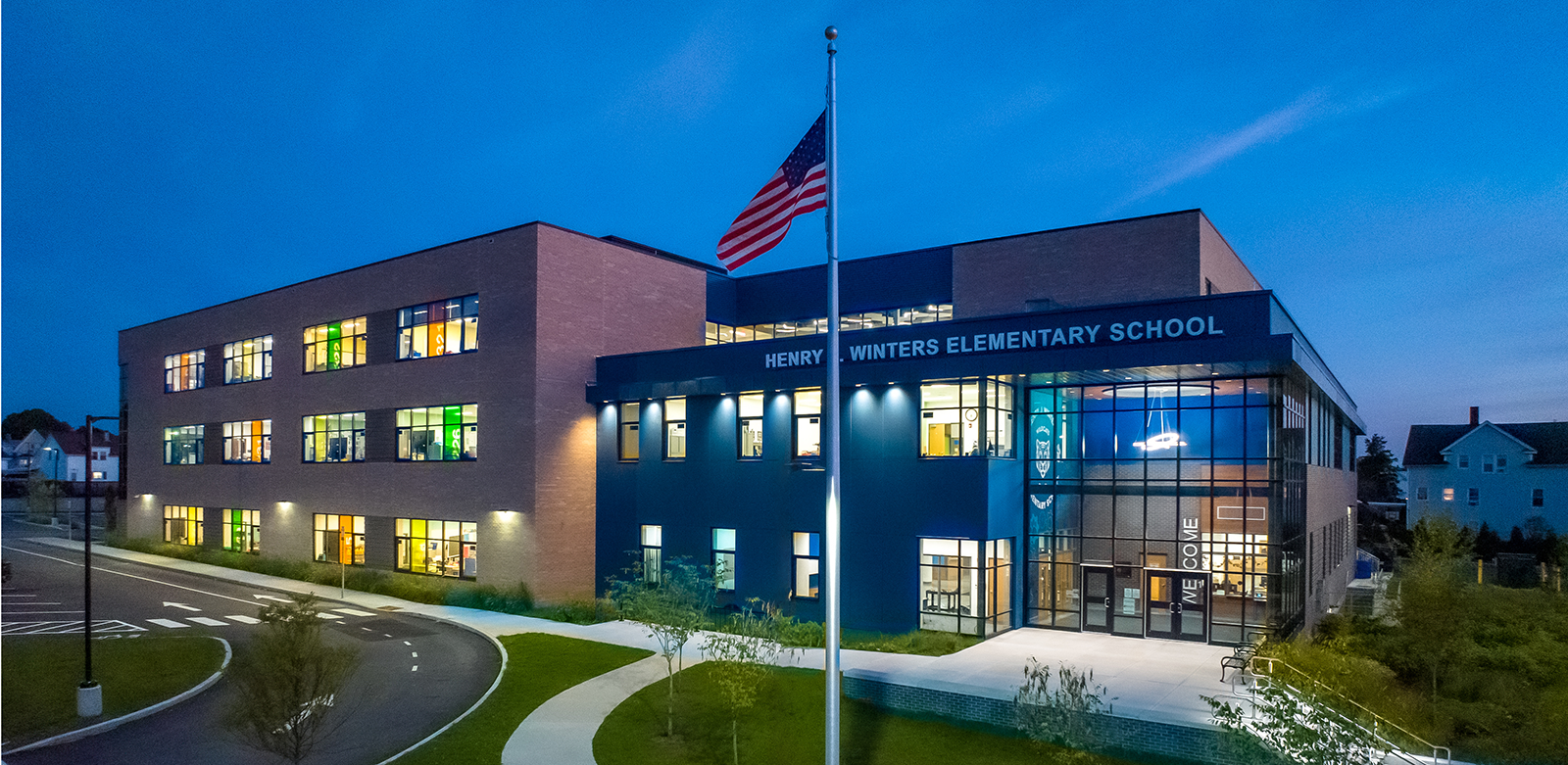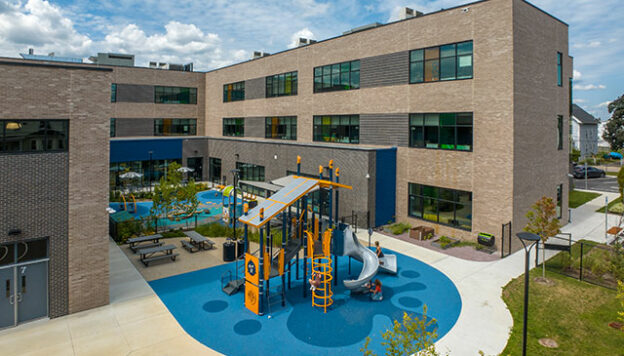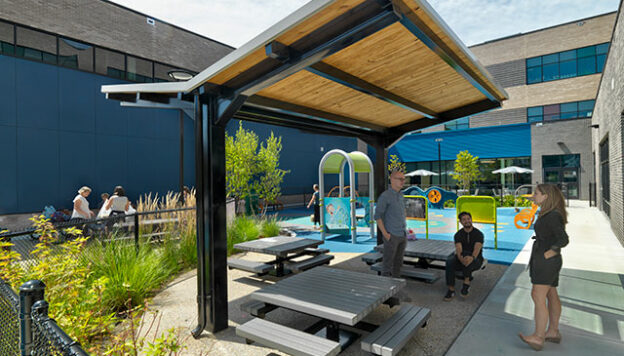
In 2020, the town of Pawtucket, RI embarked on a mission to replace a single-story school with a progressive STEAM school to support students from diverse demographic and socioeconomic backgrounds. Designing in the height of the pandemic necessitated the team and community to devise inclusive ways to collaborate virtually. Despite the challenges posed by COVID, the final design incorporates innovative and progressive spaces that support new teaching methodologies and strengthens the connection between the neighborhood and the school, establishing it as a community hub.
![[logo]](https://slamcoll.com/wp-content/themes/sub151-SLAM/resources/images/logo-only.png) at-a-glance
at-a-glanceThe previous school was an island in the middle of the site fenced in to protect the students and keep the community out. Positioned on the street at the junction of two main roads, the new facility with its luminous glass entrance welcomes the public, helping to define the urban edge.
While the cafeteria serves as the building’s primary social hub, the media center stands as its main civic area. The interior design and graphics draw inspiration from Pawtucket’s industrial past and echo the neighborhood’s distinctive rooflines. The interior architecture and experiential graphics mirror the community, providing spaces for both group learning and individual instruction. The goal was to establish a unique identity that not only celebrates Pawtucket but also mirrors the characteristics of the surrounding neighborhood.

The building shape creates a courtyard, providing a protected play area for children that is highly visible and directly accessible from the cafeteria, gym, and Pre-K classrooms.

The enclosed interior courtyard offers areas for gardening and horticulture programs, further enhancing the learning experience.
This design offers spaces that empower users to select environments that match their unique learning requirements. The ground floor houses Pre-K and kindergarten classrooms with direct access to a first floor STEAM Room where they are exposed to art, music, media/library and technology. On the upper levels 1-5 grade classrooms have access to linear “Learning Commons” equipped with writable walls, printing stations, and mobile technology allowing teachers to expand learning zones. The Media Center, Art, STEAM and Music rooms along with teacher/staff professional development spaces are distributed on the upper levels.