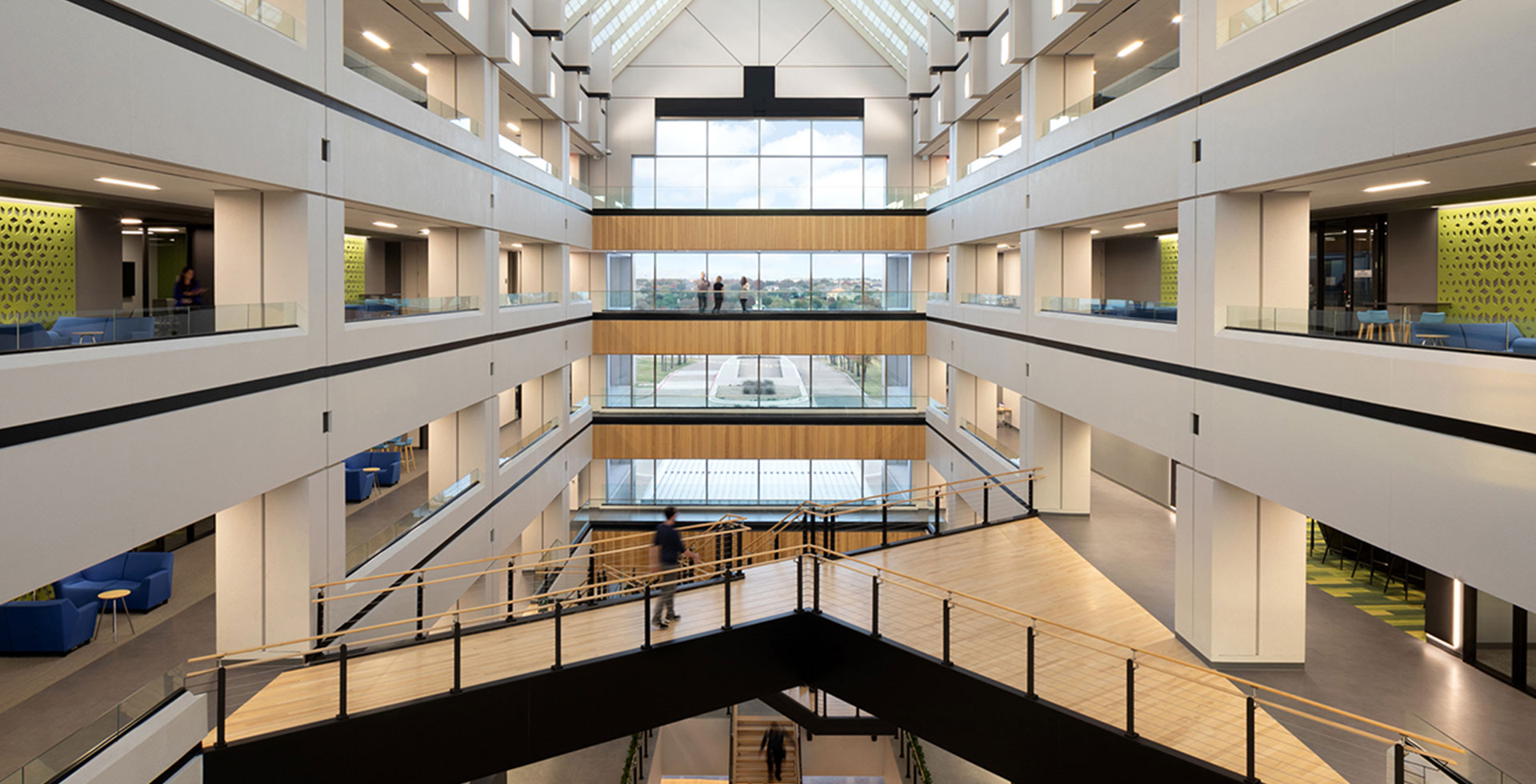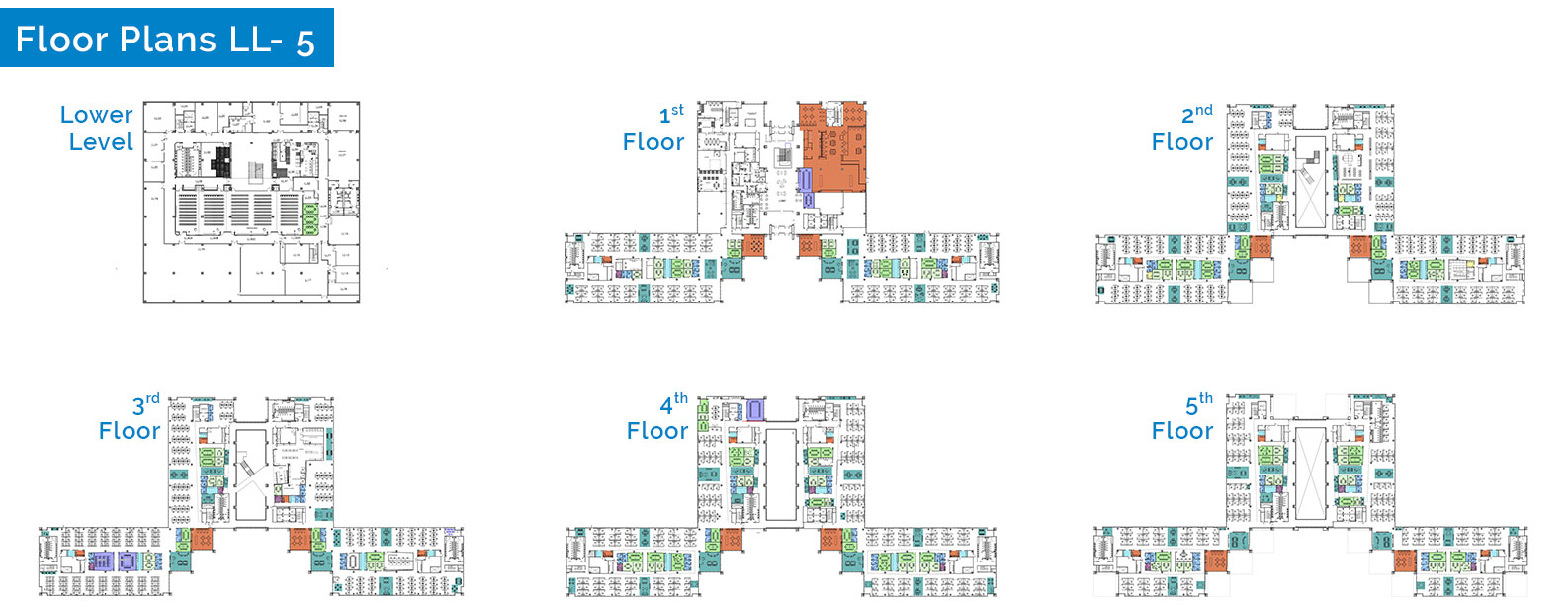
Vistra, a leading Fortune 500 integrated retail electricity and power generation company, had acquired additional brands and expanded many of its business units. To continue operational success and better support their dynamic workforce, Vistra needed a design partner to strategically plan and co-locate these additional business units. After a successful 225,000 square-foot consolidation and relocation of their Sierra Drive headquarters with SLAM in 2017, Vistra re-engaged SLAM to design a workplace for 1,300 employees in a newly leased, five-story office building nearby in the Las Colinas urban center of Irving, Texas.
![[logo]](https://slamcoll.com/wp-content/themes/sub151-SLAM/resources/images/logo-only.png) at-a-glance
at-a-glanceAs the largest competitive power generator and one of the largest competitive electricity providers in the United States, Vistra’s new workplace needed to achieve several goals:
Instead of adjusting course as the pandemic continued to unfold, SLAM, in working closely with Vistra stakeholders, used the design challenges COVID-19 posed for the workplace as an opportunity. Generous ratios of one dedicated seat to two alternative seats gave employees options to choose their preferred work setting. Whether returning full time or on a flexible schedule, employees now have optimal access to personal and shared space at all times.
Innovative solutions do not stop there. The five-story workplace offers Vistra’s 1,300 employees abundant wellness amenity options, including work cafés, collaborative work zones and neighborhoods, zoom rooms, social gathering spaces, focus rooms, conference rooms, a health clinic, a fitness center, and outdoor café, and landscaped gardens.
With a project of this vast size, the designers worked closely through a variety of challenges (including supply chain issues, increased material cost and cleanability of materials) to create a cohesive and timeless palate that would energize the workspace and stand up to the wear and tear of everyday life. The space required all new products and materials like flooring, ceiling, wall coverings, storefronts and lighting. The entire design presentation had to be clear and efficient while SLAM and Vistra communicated virtually as travel restrictions did not allow for travel.

Each floor of the 5-floor building was carefully planned and stacked to optimize business needs, team adjacencies, ratios of individual and shared workspaces, and standard amenities. The typical approach was to leave the perimeter of each wing of the building open and to concentrate enclosed spaces in the center to all maximum distribution of daylight and views.

Vistra’s workplace strategy is for all employees to sit in individual workstations, including executive leadership, no one has a private office. Three workstation typicals were carefully designed to accommodate the broad employee base, call center staff requirements, and technology services team.
SLAM’s unique design concept creates a bespoke workplace experience that inspires a sense of pride for its end-users. User-experience and comfort are crucial aspects to the vitality of this space. Warm and colorful textures and palette choices create a comfortable atmosphere blended with a raw architectural aesthetic. SLAM renovated the space with Vistra’s guiding principles in mind. Their principles emphasize doing business the right way, teamwork, and putting employees, customers, and the communities Vistra is associated with at the forefront.

