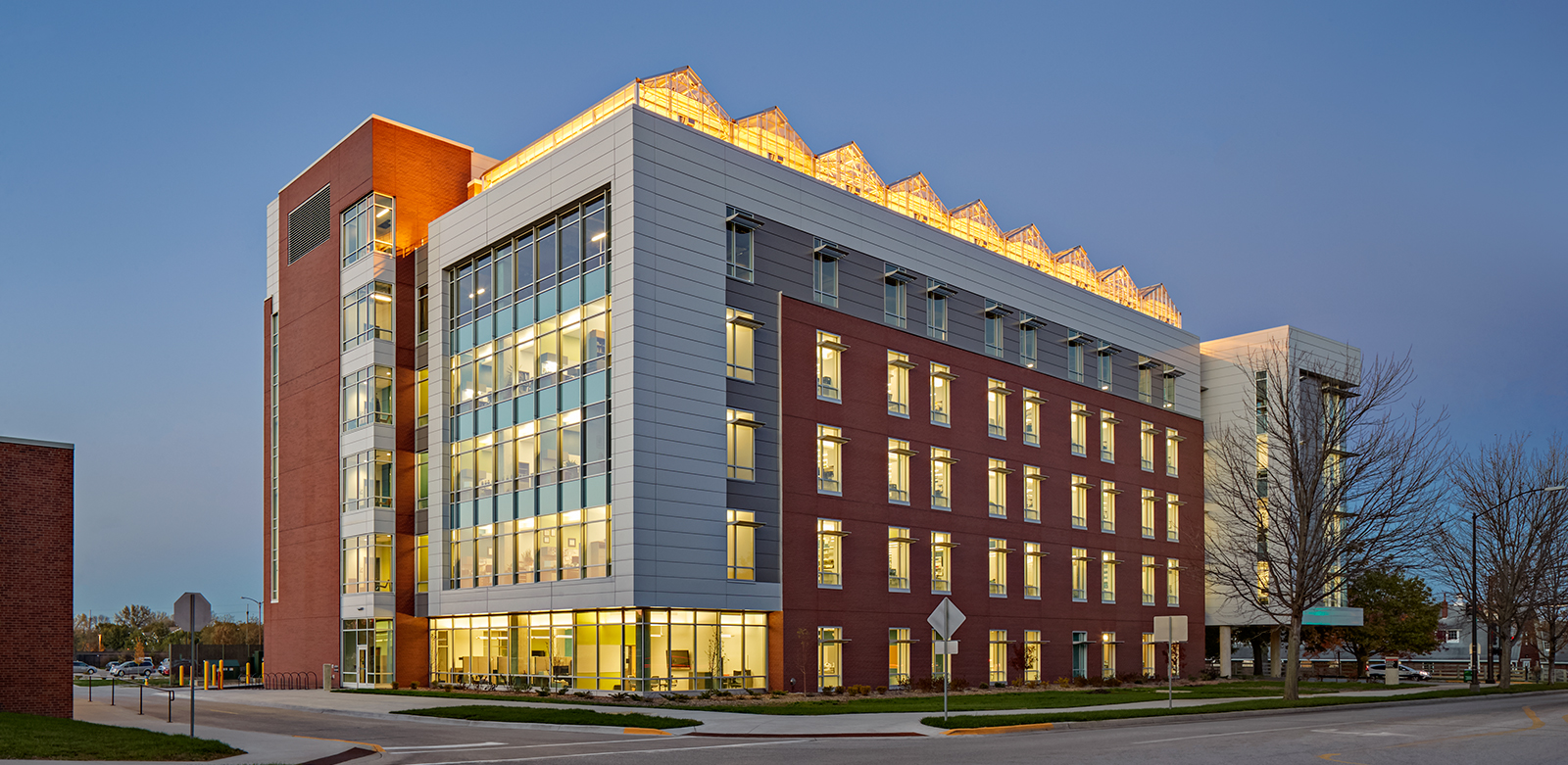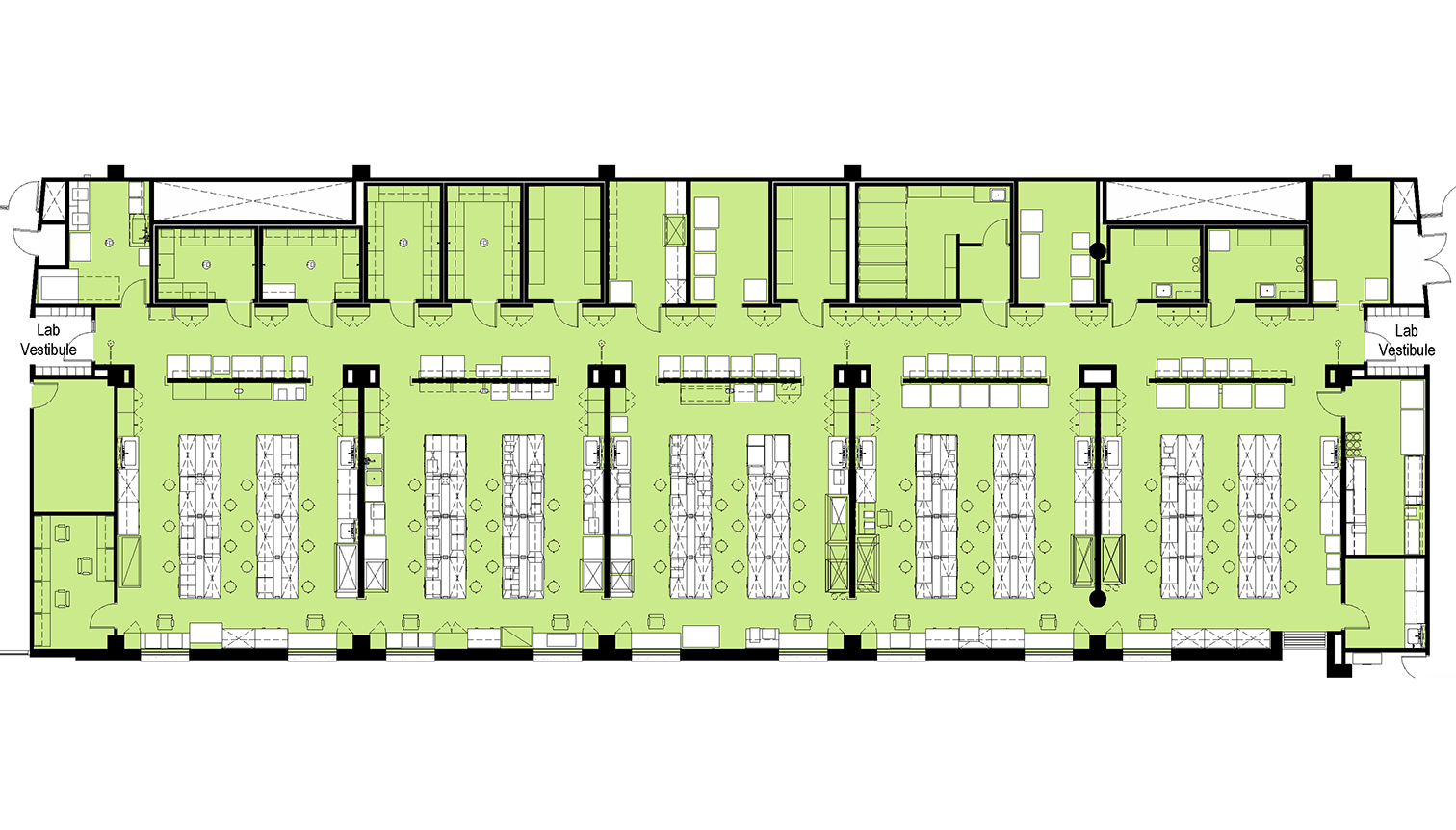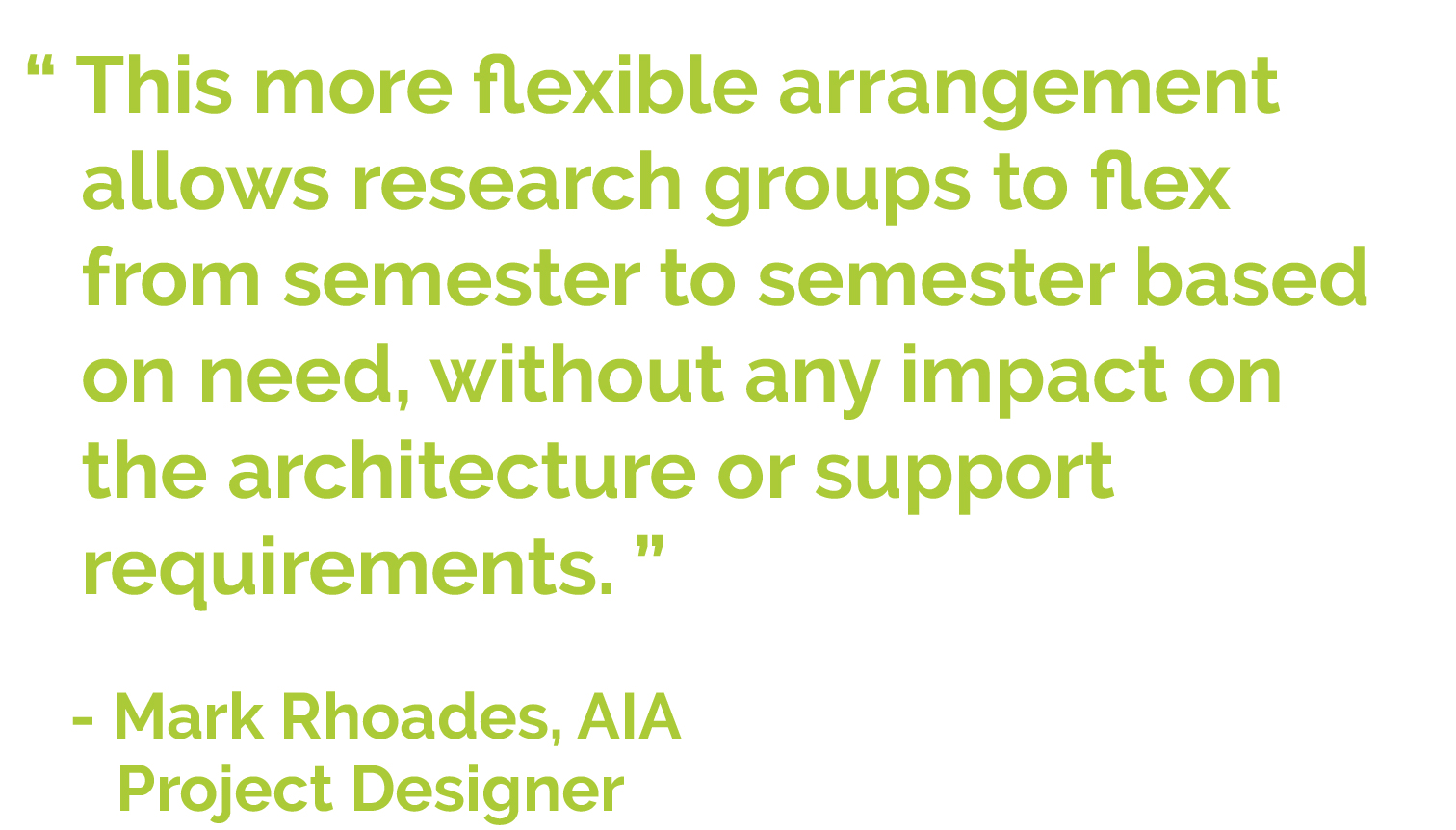
The Advanced Teaching and Research Building (ATRB) is a new state of the art research facility located in a highly visible and prominent campus setting, designed to accentuate and enhance the campus gateway sequence and to provide a front door for the biosciences at Iowa State University. The facility supports growth in research and enrollment and provides future expansion capabilities. It is home to several departments including plant pathology, biological departments, the BBMB (biochemistry, biophysics and molecular biology), the GDCB (genetics, developmental and cell biology), the EEOB (ecology, evolution, organismal biology) and entomology. Lab support, office/open office, and collaboration space has been placed in a radial array around the research space to maximize the efficiency of the research enterprise. This approach had led to a more efficient overall building design, which in turn has yielded more NSF for the given budget.
![[logo]](https://slamcoll.com/wp-content/themes/sub151-SLAM/resources/images/logo-only.png) at-a-glance
at-a-glanceSLAM completed a planning study to define current unmet and future programmatic needs, generate planning options to address these needs, and establish a budget and schedule model for the biosciences at Iowa State University (ISU). Existing buildings were not designed and constructed with flexibility and modularity to accommodate collaboration across multiple disciplines and provide flexible research space that responds to changes in research activity.
It was apparent that over the years, outdated space allocations had produced significant imbalances, such as large labs occupied by research-inactive principal investigators, while advanced teaching labs were held in rooms that were half the size of contemporary metrics. Undergraduate teaching labs were lacking and the ones available were scheduled from 8 a.m. until 10 p.m.


The resulting plan called for a significant cultural shift, from the old model of PI-specific labs to flexible, adaptable, shared research environments. It was decided to cluster faculty in neighborhoods based on research affinities. All shared equipment would be moved out of individual labs and consolidated in core facilities, such as plant chambers or the greenhouse atop the ATRB.

Research lab allocations shrank from 400nsf to 150nsf per person, with two PIs per 1,200sf lab. Nonchemistry teaching labs were enlarged to a standard of 55nsf per person, and chemistry labs from 22nsf to 75nsf per person. Post-doc and grad students were given same-size desks and moved from small six-person rooms to open, pooled space that can accommodate up to 50 people. Shared group spaces are furnished with soft seating, writing surfaces, and areas for both formal and informal collaboration.


