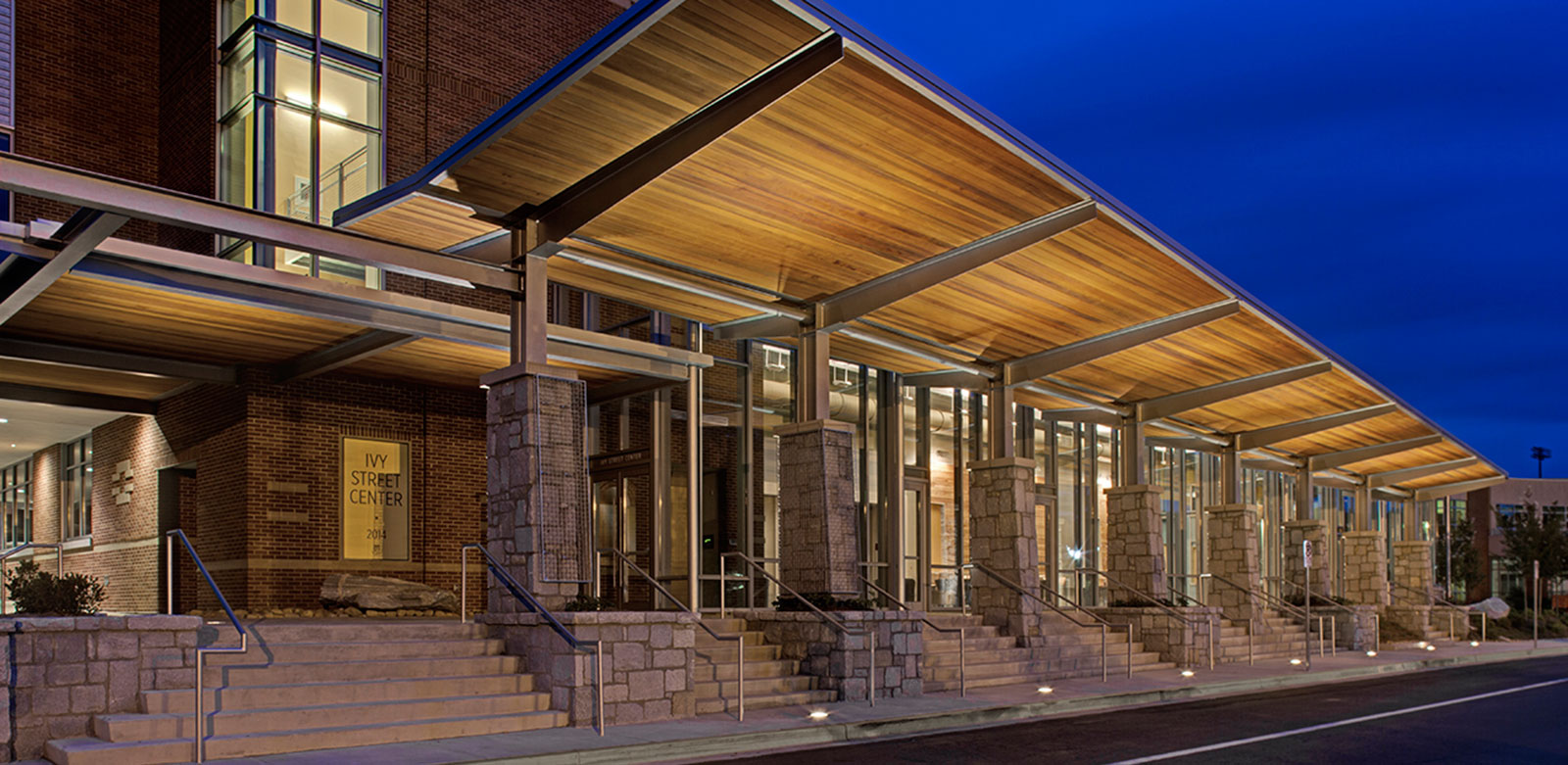
This $25 million expansion and renovation is the culmination of the first phase of campus development through a process that began in 2005 with the creation of a Campus Master Plan supporting the enhancement of the school’s existing facilities to further its educational mission. This journey focused on transforming existing space and adding new space to create 21st century learning environments in support of a variety of learning styles and collaboration.
The resulting project is the complete renovation of the existing three-story, 80,000-SF academic building and the construction of the new Ivy Street Center, a three-story, 55,000-SF, eco-friendly structure.
Taking advantage of an underutilized site, the construction of Ivy Street Center created an opportunity to re-purpose, activate, and transform the location into a central pedestrian hub that welcomes visitors and serves as a connector for the campus. Previously informal student paths between buildings were embraced and converted into covered arcades. Raised on a 3’ plinth at the edge of a major creek’s flood plain, the building resolves storm water runoff and flooding concerns through the use of broad steps that serve as waiting areas for student pick-up protected by a tapered stone pier and wood deck canopy.
Sited on an intermediate height plinth on the edge of a major creek’s flood plain, the building addresses storm water runoff and flooding concerns: Storm water is both captured and delayed by a combination of rain garden and a 3,400 gallon cistern. The rain water is saved from two sources: the sloped gym roof and condensate from the HVAC system and used for irrigation of the planted ‘rain garden’ area. In response to flooding concerns, the building is elevated on a three foot tall plinth, expressed as a continuous set of steps along the northern edge.
Innovative classroom and breakout spaces, give teachers tools for educating students in ways they did not have before. Academic wings are divided into neighborhoods of three to four classrooms, with collaborative areas as their focus to help foster team-based learning.
Flexible spaces and furniture allow multiple configurations. A movable teacher’s podium encourages dynamic presentations and canted walls optimize view angles, also creating the opportunity to utilize typically ‘dead’ corners for AV equipment. 6’ wide pivoting doors engage the classrooms with the adjacent multi-function breakout and collaboration areas.
![[logo]](https://slamcoll.com/wp-content/themes/sub151-SLAM/resources/images/logo-only.png) at-a-glance
at-a-glanceAfter five decades of building inwardly focused buildings with both limited openness and connection to their surroundings, the School desired a more extroverted and transparent building for its new facility, expressing the School’s missions of community service and respect for the environment as part of its development of a well-rounded student.
To fulfill the promise of creating a new-century learning environment that prepares students for a changing world, the design team crafted learning spaces that promote collaboration while supporting a variety of learning styles.
The resulting project is the complete renovation of the existing three-story, 80,000-SF academic building and the construction of the new Ivy Street Center, a three-story, 55,000-SF, eco-friendly, truly multidisciplinary facility.
Beyond the building, features include a more walkable campus inviting foot traffic, outdoor breakout spaces, a rain garden clearly emphasizing sustainability, and entryways that also encourage collaboration while providing display for learning-focused exhibits.

There has been a significant savings on electrical bills because of the ability for the classroom lights to remain “off” the majority of the time.

Sustainable materials used include reclaimed elm wall panels.

3,400 gallons of water are recycled from rainwater and the HVAC system.

