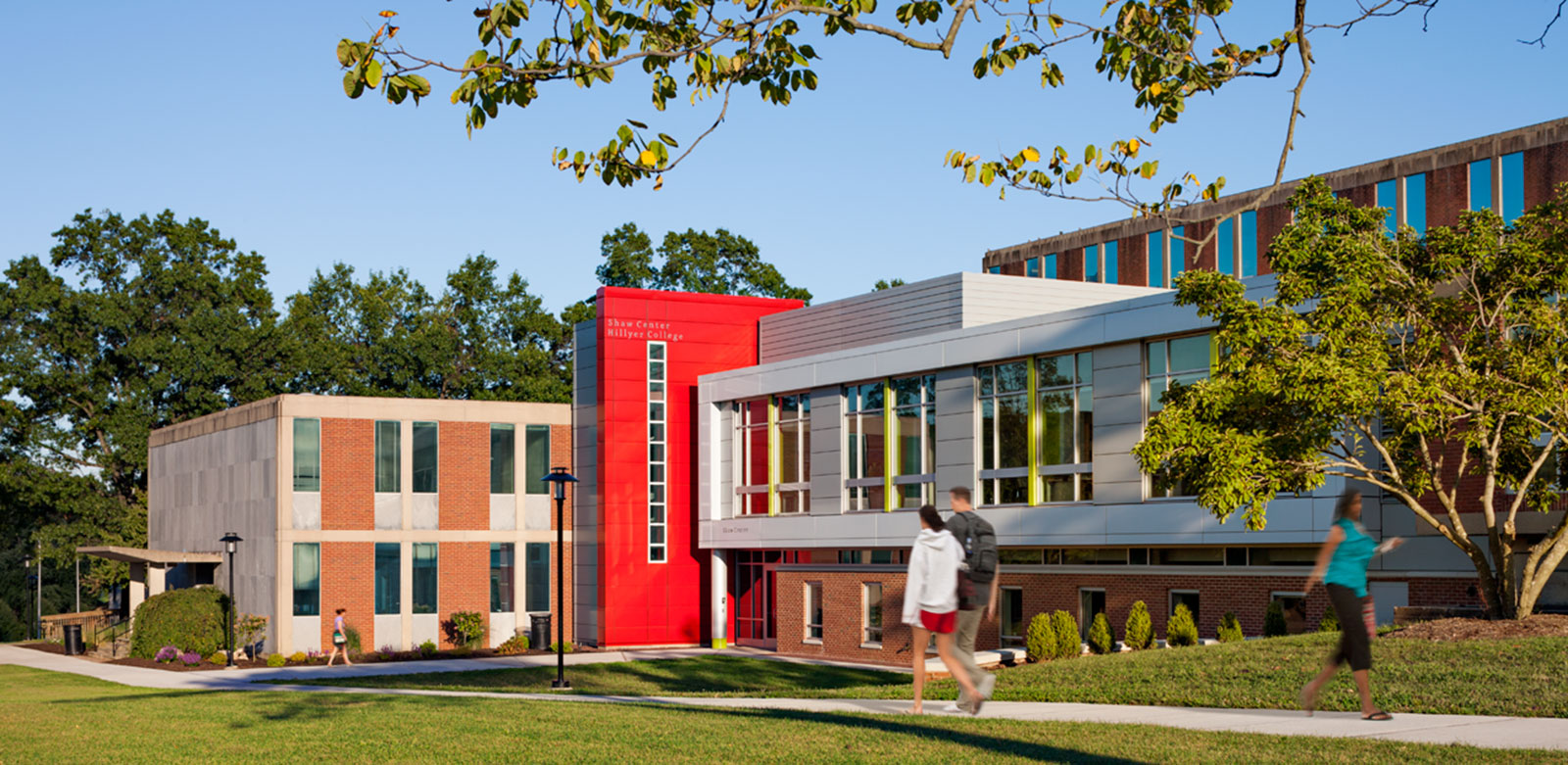
Preparing for an increase in enrollment of more than 600 students and 40 faculty members on the horizon, the University of Hartford engaged SLAM’s integrated design/build services for a major renovation and 10,000 SF, two-story addition to Hillyer Hall, named the Shaw Center. The project upgraded the existing building’s energy system, general purpose classrooms, roof replacement, façade repairs, and offers the largest HVAC on campus.
![[logo]](https://slamcoll.com/wp-content/themes/sub151-SLAM/resources/images/logo-only.png) at-a-glance
at-a-glanceOriginally built in 1962, Hillyer Hall was the first classroom building constructed on the University of Hartford’s main campus. As the University grew, the building designed to accommodate 100 students could no longer support future growth.
This was an active area of the campus during construction, making it challenging to minimize noise, maximize safety on campus, and provide separate, temporary access for construction work as well as for those within the University community. With an overgrown occupancy in the building and no swing-space available, the building had to remain operable during construction activities.
SLAM created a social space and increased the connectivity between faculty offices and Hillyer Hall. Renovation of existing bathrooms, stairs and elevator enabled an increase in office space.
SLAM accomplished the project with limited disruption to students, over a phased construction schedule that rendered it complete in time for the return from the University’s winter break.
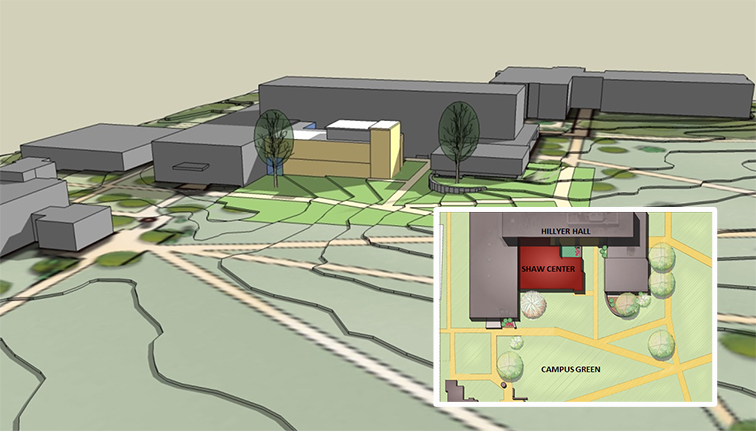
OPTION 1 – University of Hartford’s initial proposed solution – 7,500 SF
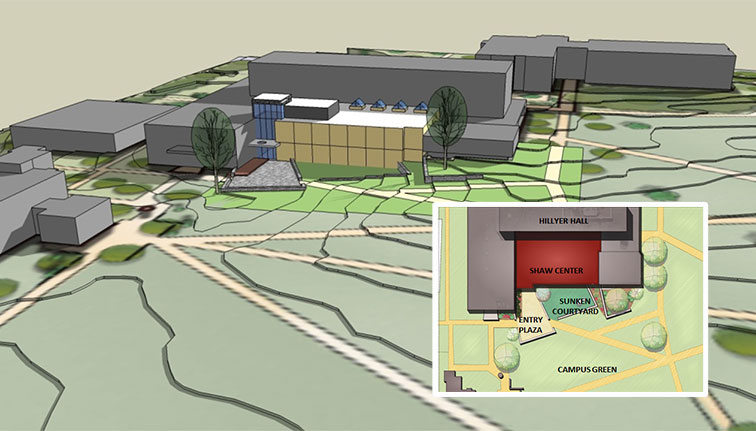
OPTION 2 – SLAM’s proposed solution for University of Hartford – 10,000 SF
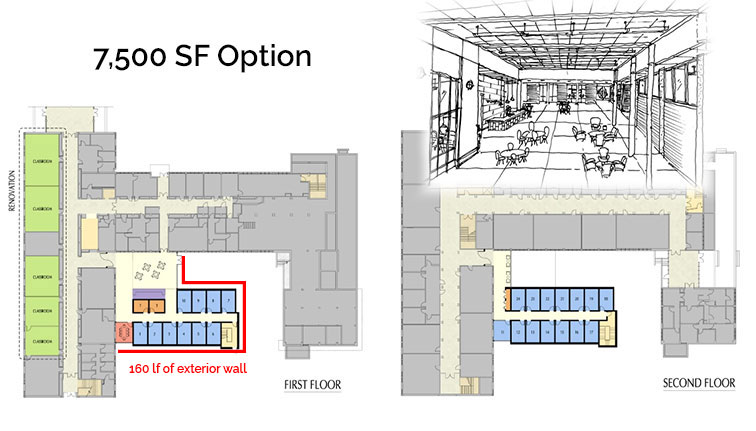
Option 1 – This solution created small social spaces, additional egress stairs would need to be constructed, with new bathroom facilities and it didn’t address the disconnection of faculty offices.
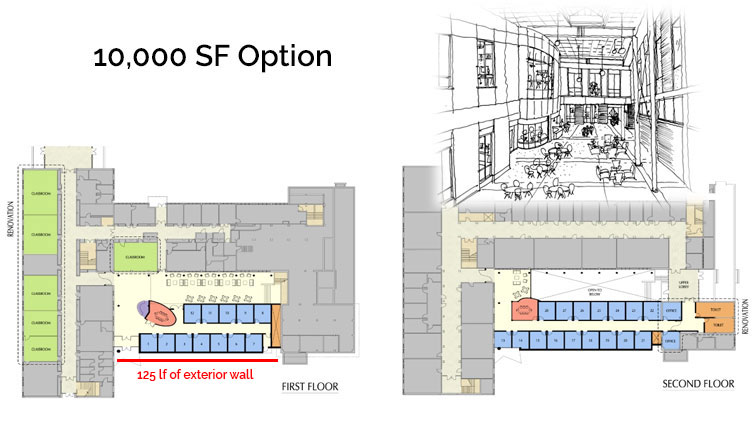
Option 2 – The selected solution maximized the social heart of Hillyer Hall, while increasing the number of offices and connectivity between the offices and students. It also increased seminar space, created a new social gathering area, and utilized the existing stairs and elevator. There was no additional cost in providing the 10,000 SF space over the 7,500 SF addition.

SLAM reduced the owners programmed exterior wall area by 22% by connecting the two existing wings. This increased the square footage by 29% which improved the circulation and tripled the footage of the social spaces with-out increasing the cost.



The Shaw Center renovation has benefitted the University of Hartford community of students, faculty, and staff with an increase in faculty offices versus cubicles, social space for students, and areas for one-on-one between students and faculty. Now, faculty can now hold conversations with their students in their new private offices. Complete with wall-length windows, the faculty offices look over the Regent Commons.
SLAM has a long standing relationship with the University of Hartford. We have competed over 10 projects.

