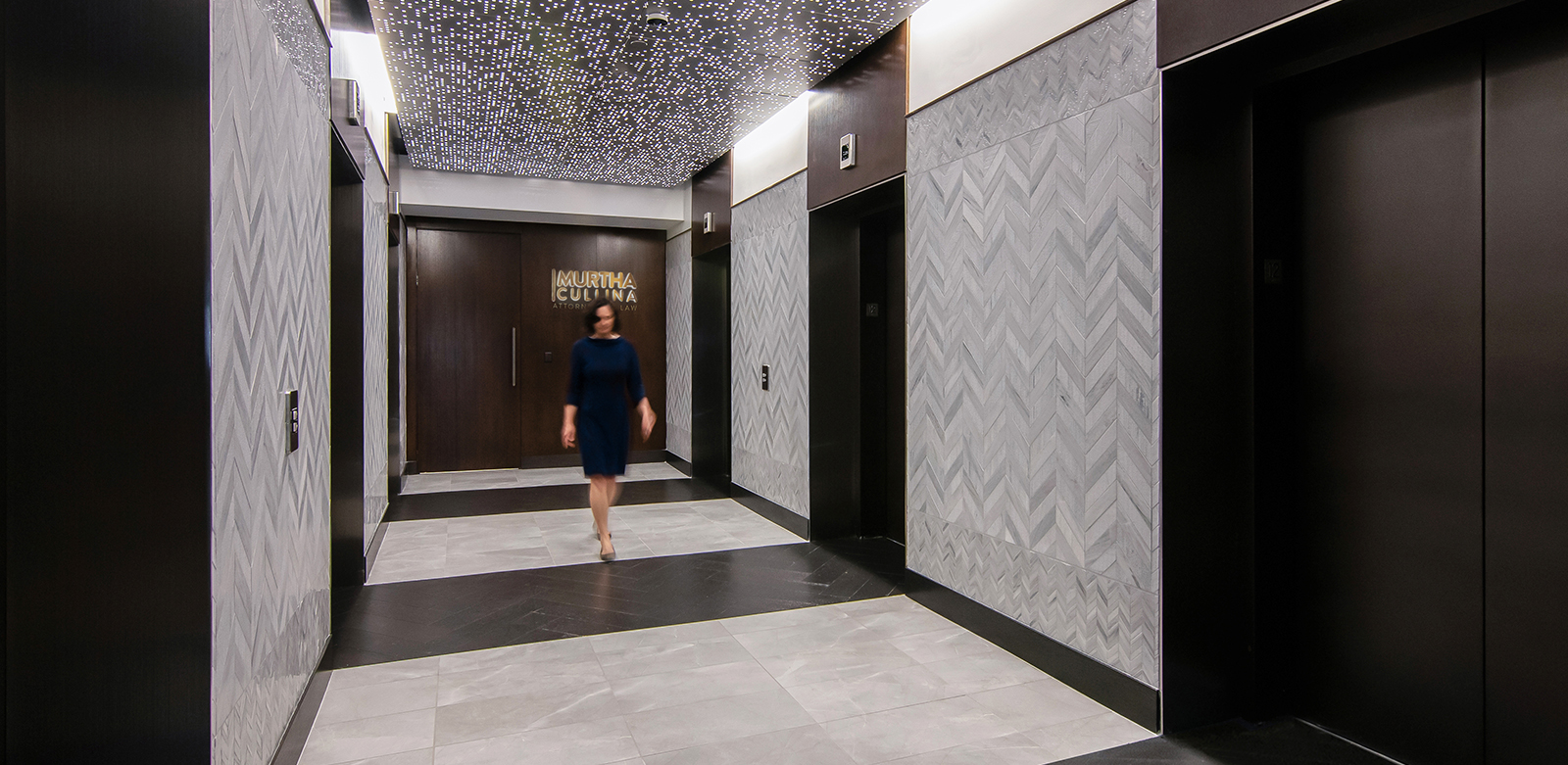
Murtha Cullina, LLP was a design-build project by The S/L/A/M Collaborative and S/L/A/M Construction Services, inspired by the shifts in law firm demographics, rising real estate costs in major markets, and competition for new generation talent. Our team leveraged a thoughtfully designed workplace and innovative design strategy to ensure operational efficiency and a better client experience. The downtown Hartford office transformation reflects multi-generational preferences and priorities as well as a novel, democratic approach to leveling the office size of all attorneys.
![[logo]](https://slamcoll.com/wp-content/themes/sub151-SLAM/resources/images/logo-only.png) at-a-glance
at-a-glanceShifts in law firm demographics, rising real estate costs, and competition for new generation talent required an innovative design that included operational efficiency as well as a better workplace and client experience.
The design goal was to reconfigure the existing space for flexibility to support trainings, meetings, social functions, and conferences strategically placed near the office lobby, while limiting visitor traffic through workspaces and the employee café / breakroom room.
Tackling the most transformative change in the legal workplace today—the single-size office, Murtha Cullina’s new space includes standard 150 SF offices for all attorneys, partners, and associates, with transparent design elements throughout for visual access into offices and meeting rooms. A destination café serves as an alternate place to work, contributing to the desired transparency and inspired culture.

