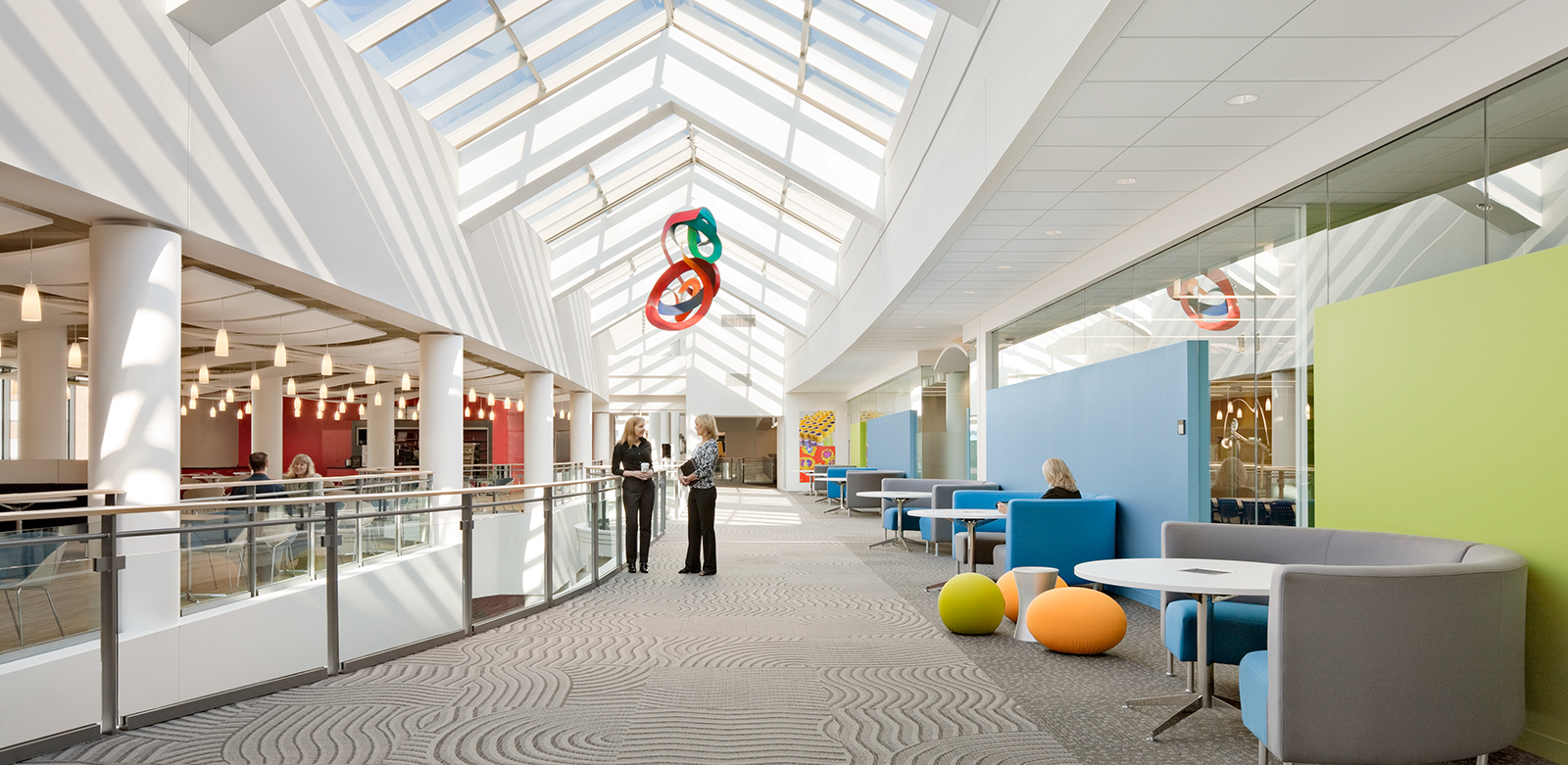
Building 260, a 200,000 SF traditional office environment on the Pfizer Groton campus, was converted to a culture changing, open, flexible environment where space is unassigned and allocated by utilization. Work processes were redefined to give control to colleagues, providing choices about where and how they work and when they choose to be on site. The results promote teamwork and collaboration, accommodate diverse work styles and encourage results oriented performance.
![[logo]](https://slamcoll.com/wp-content/themes/sub151-SLAM/resources/images/logo-only.png) at-a-glance
at-a-glancePfizer needed to consolidate a 761,000 SF New London property comprised of 3 six-story tower buildings onto their Groton campus without adding new buildings or temporary facilities. The goal was to reduce corporate costs and footprint by 30% while increasing knowledge worker productivity.
A significant Change Management process helped colleagues convert to this new environment. The process consisted of informational meetings, workshops and feedback sessions; newsletters, online support, exhibit boards, and furniture vignettes. A 7,500 SF pilot space was built to test design, branding, and furniture standards and to allow end users to experience the future workplace by utilizing the space for reserved periods of time, over several days.
The building is comprised of two floors at 100,000 SF each. The existing cellular office layout of the infrastructure was near maximum capacity and offered minimal natural light and wayfinding challenges. Design solutions for the new flex environment include: Visual contact to exterior and light penetration; Lower panel heights to encourage visual access, promote communication; Integration of collaborative technology; Design areas for private conversations for individual and small group; Variety of formal and informal collaborative opportunities; Incorporate branding throughout the environment; Consolidation of personal storage to a single mobile unit; Neighborhoods not owned by any single business unit.



This project has completely transformed Pfizer’s workplace environment to become leaner, more competitive, and productive to better position Pfizer to retain and attract its workforce.




AIA Connecticut Business
Design Award Winner

CT Real Estate Exchange
Blue Ribbon Award Winner
Best Interior Design
Sustainable Features: Perimeter windows (existing) and new fenestration system on the south side of the building allow daylight into collaborative space. Connection stairs, railings, toilet rooms and main circulation ceilings as well as some furnishings were reused. New workstations are Greenguard Certified. Finish materials have recycled content or can be reclaimed and are produced within sustainable facilities. Energy-efficient flourescent light fixtures and occupancy sensors are used throughout.