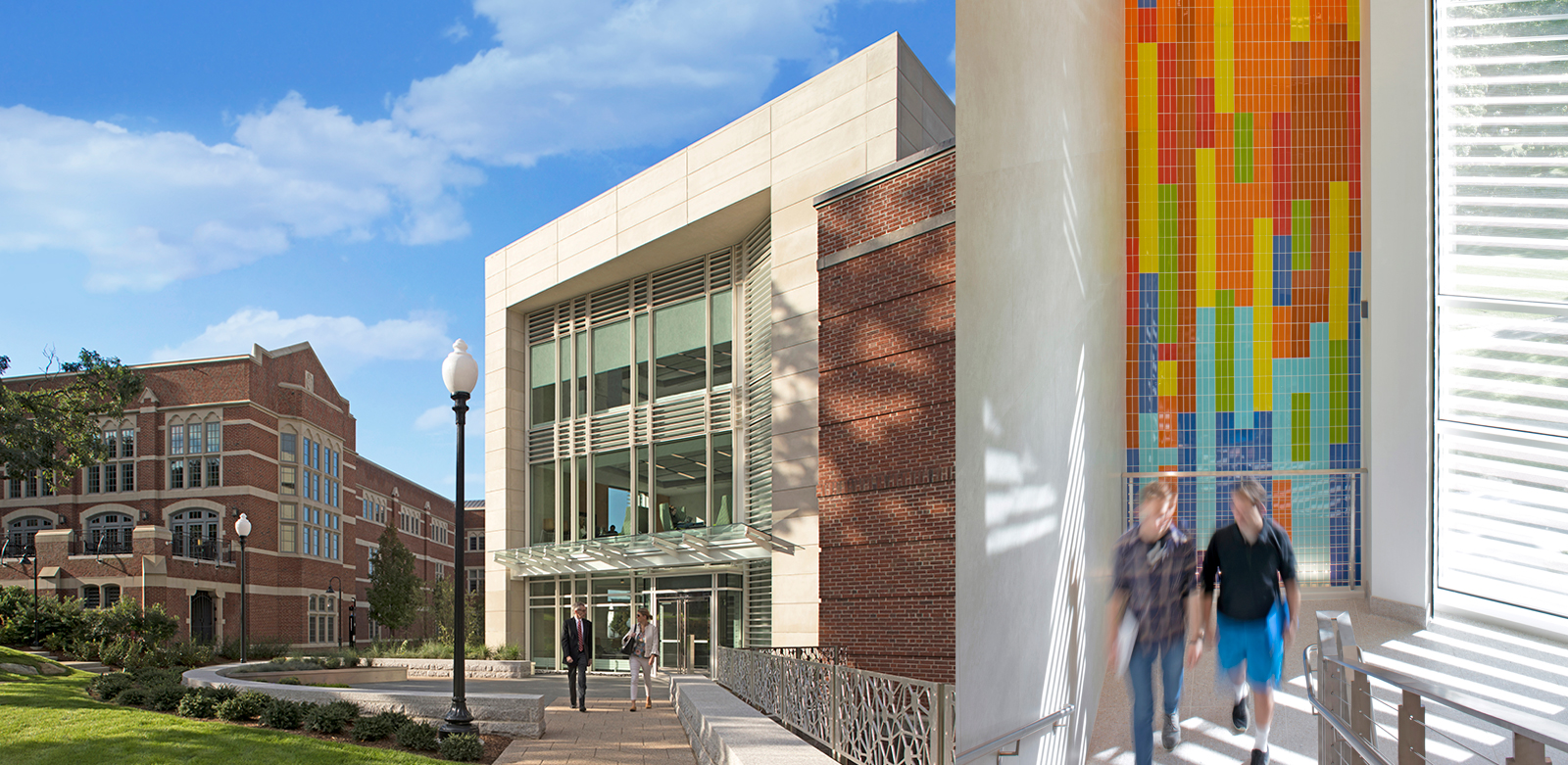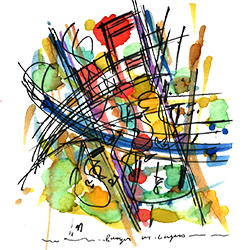
SLAM has a longstanding relationship with Providence College that includes completion of a comprehensive master plan in support of the College’s 2017 Centennial and implementation of a Campus Transformation Project. As part of the Campus Transformation, this 36,000 SF addition to Providence College’s 70,000 SF Albertus Magnus Hall creates a new front entrance for the teaching and research facility. The Science Complex houses state-of-the-art spaces for the Biology, Chemistry and Biochemistry, Psychology, and Engineering-Physics-Systems Departments. SLAM’s team worked closely with key stakeholders in developing a program that encourages collaboration amongst students and faculty within a multi-disciplinary environment across a variety of spaces including state-of-the-art classrooms, lecture halls, labs, offices, seminar rooms, collaborative areas, and student/faculty common areas.
![[logo]](https://slamcoll.com/wp-content/themes/sub151-SLAM/resources/images/logo-only.png) at-a-glance
at-a-glance
“Design as an experience of layers”
The concept of the project is to connect the campus directly with the experience of science teaching and research. The design team approached the project in a comprehensive manner that we see as a “design in layers” experience between landscape, architecture and interior design. This allows one to connect from the landscape to the interior science environment and the reverse. The concept creates an open, highly fluid, and sustainable building form. Interior spaces on all three levels reach out and embrace the landscape.

The building form created is a sculpted play of stone and glass that Inhales at entry paths and exhales at classrooms/labs to connect with gardens and natural light.
The overall landscape captures the energy of the sciences and environment by departing from pastural paths of the campus and creates straightened axes that arrive as a entry plaza. The plaza itself is arranged to gather students in front of a large glass entry to the sciences. The materials used eco the science environment with stainless steel planters, integrated zero scaping and railing design that inherently is linked to formulas presented in the building.


The architectural design concept is driven by energy of science studies at a macro scale in building and landscape and in a micro scale of the interior environment that connects science with students. The plan form places labs and classrooms at the center while wrapping the building with galleries at each floor. This arrangement allows the building to easily connect to exiting science buildings that are planned for future phases. The labs and classrooms directly connect to gardens while the lobby and lounges above allow for connection to the entry plaza. The design team created an interior space of modern clarity in form, shape, and color that connects to the building exterior shell and surrounding landscape. This clarity permeates the space inside out through large expanses of curtain wall lending the space on the inside a beautiful background of exterior focal points – campus walk ways and gardens, and adjacent structures. This permeates through color and the material palette of specific combinations per floor, aimed to define the science disciplines and aid in way finding. This color intent is captured in flooring pattern designs, wall surface accents, bright mechanical duct colors in open plenum ceilings, and in furniture finishes and upholsteries.


The design team created an interior space of modern clarity in form, shape, and color that connects to the building exterior shell and surrounding landscape. This clarity permeates the space inside out through large expanses of curtain wall lending the space on the inside a beautiful background of exterior focal points – campus walk ways and gardens, and adjacent structures. This permeates through color and the material palette of specific combinations per floor, aimed to define the science disciplines and aid in way finding. This color intent is captured in flooring pattern designs, wall surface accents, bright mechanical duct colors in open plenum ceilings, and in furniture finishes and upholsteries.




AIA Rhode Island
Design Award Winner