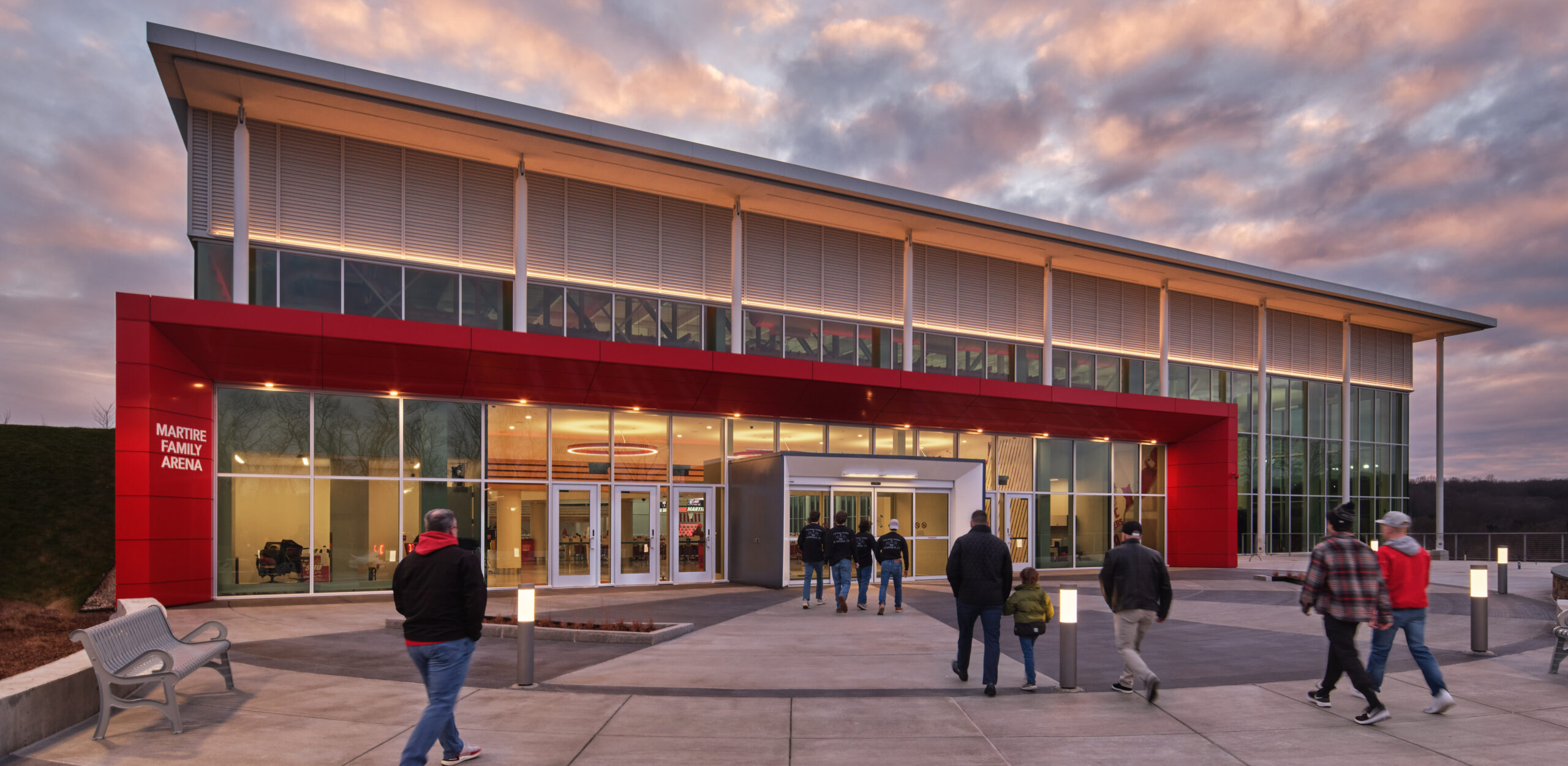
SLAM along with JLG designed the new 120,000 SF, 3,600 seat ice arena. The Martire Arena, located on West Campus, is host to both Men’s and Women’s NCAA DI hockey programs, the nationally ranked figure skating team, Men’s and Women’s club ice hockey teams, as well as local youth programs. This is the first “on-campus” ice facility for Sacred Heart University in over 30 years. It serves as a practical learning laboratory/classroom for SHU students studying Sports Communication & Media, Sport Management, Hospitality, and more. The teams’ success will energize the student body, faculty and community.
![[logo]](https://slamcoll.com/wp-content/themes/sub151-SLAM/resources/images/logo-only.png) at-a-glance
at-a-glanceSacred Heart University needed an ice arena that reflected the institution’s significant growth and national status in men’s and women’s hockey. For more than 30 years, SHU’s ice teams traveled off campus for both games and practices. Dedicated to all their student-athletes, past and present, SHU was committed to providing their students the best experience possible.
The arena was designed to create an immersive and intense game experience for fans and players alike as well as being a West Campus attraction. The arena is a multi-year building and expansion program aimed to reflect the institution’s growth, national status, and commitment to community.
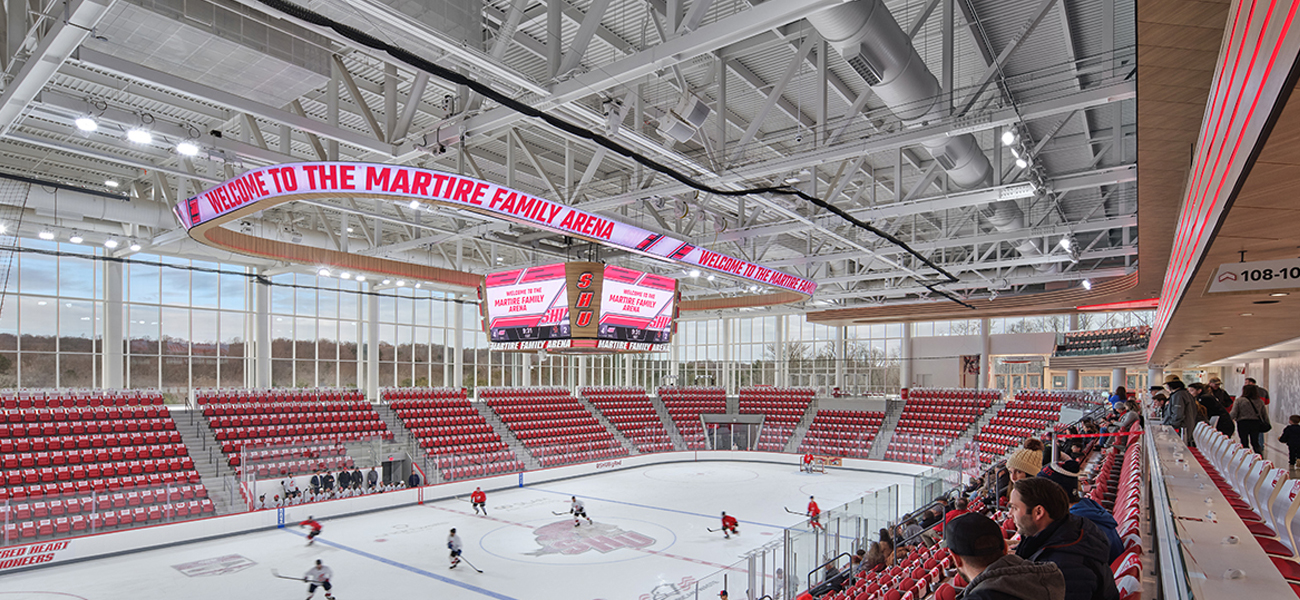
Sacred Heart’s arena is not your traditional windowless ice rink. The transparent floor-to-ceiling glass connects the building occupants to the region’s upland forest, meadows, and wetlands. The views are made possible using smart glass. It’s dynamic glass that automatically tints the glass to protect the ice surface from direct sunlight. The clear glass changes to an opaque appearance for daylight control.
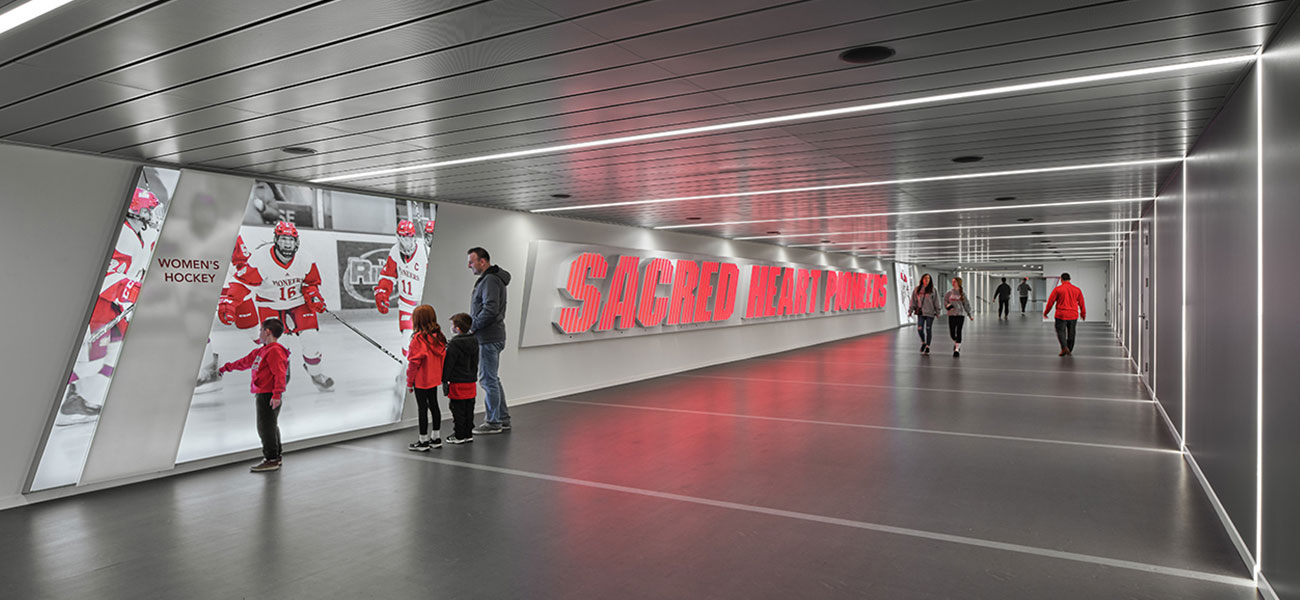
A boldly branded interior tunnel-like pathway is designed to fuel excitement and create energy every step of the way with dramatic interactive light sensors activated by motion.
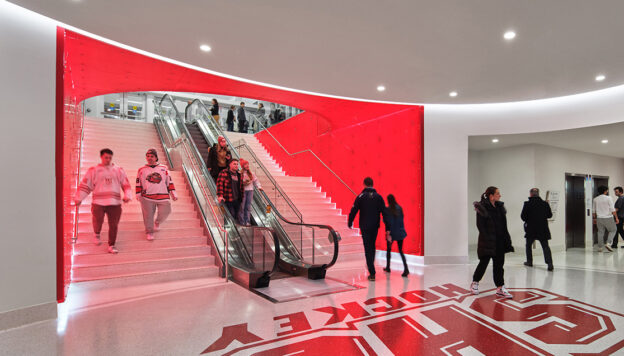
As the anticipation builds in the tunnel, it opens up to SHU’s logo prominently displayed in terrazzo flooring – a landmark of the grand entry plaza and stairwell that signifies clear pathways to fans’ final destination.
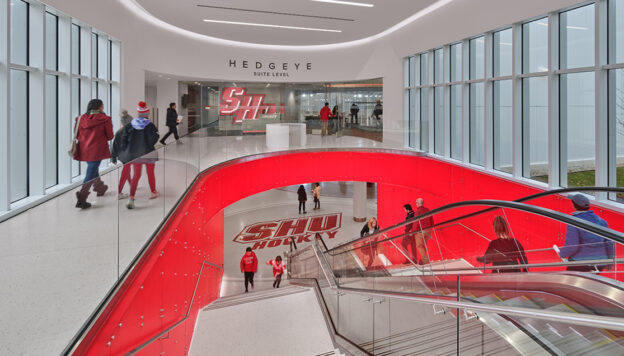
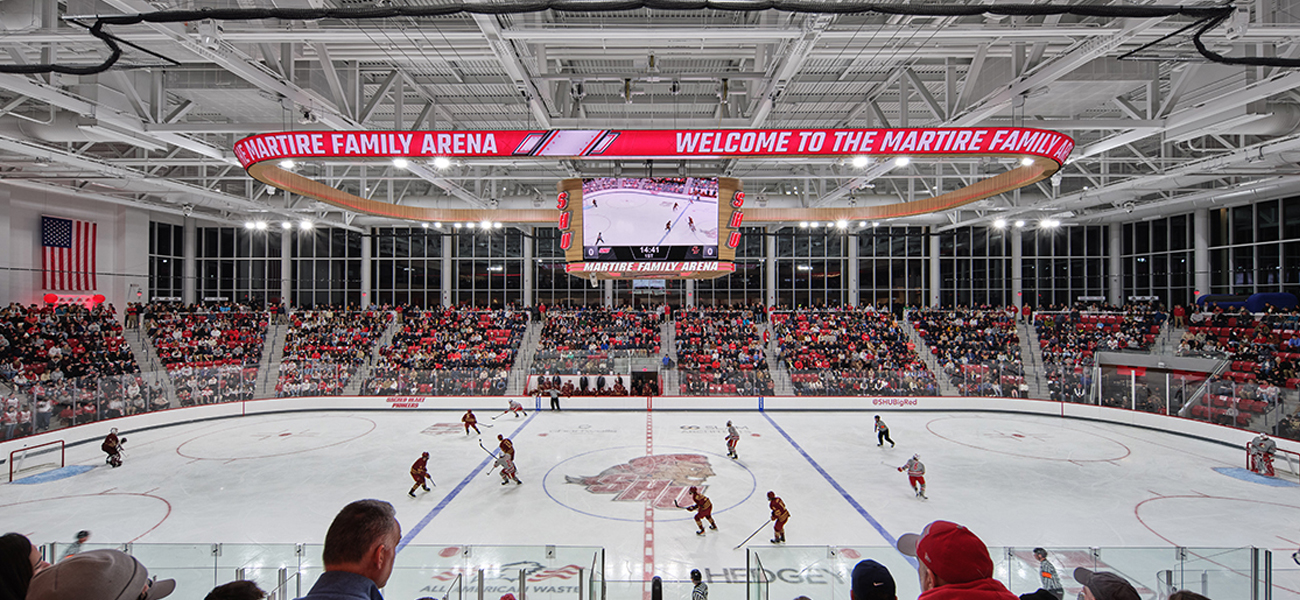
Fans are engaged and entertained with a digital ribbon board and light show, a center-hung videoboard, and uninterrupted views across the ice.
Pioneer fans are invited to full immersion, from the top-loaded open concourse to its 180 degrees of glass that connects the indoors to the changing seasons of the outdoors.


Both private and secure team suites, including changing spaces, sports medicine, physical training, video review and education, coaching, equipment, and access to the ice.


At the upper premium level, the Arena features two separate club spaces, private suites, and a large president’s suite – all designed for game night as well as hosting events and corporate outings.


Why the south lobby…


Since opening, the rink has been a packed house every game creating an intense, immersive experience for players and fans.

