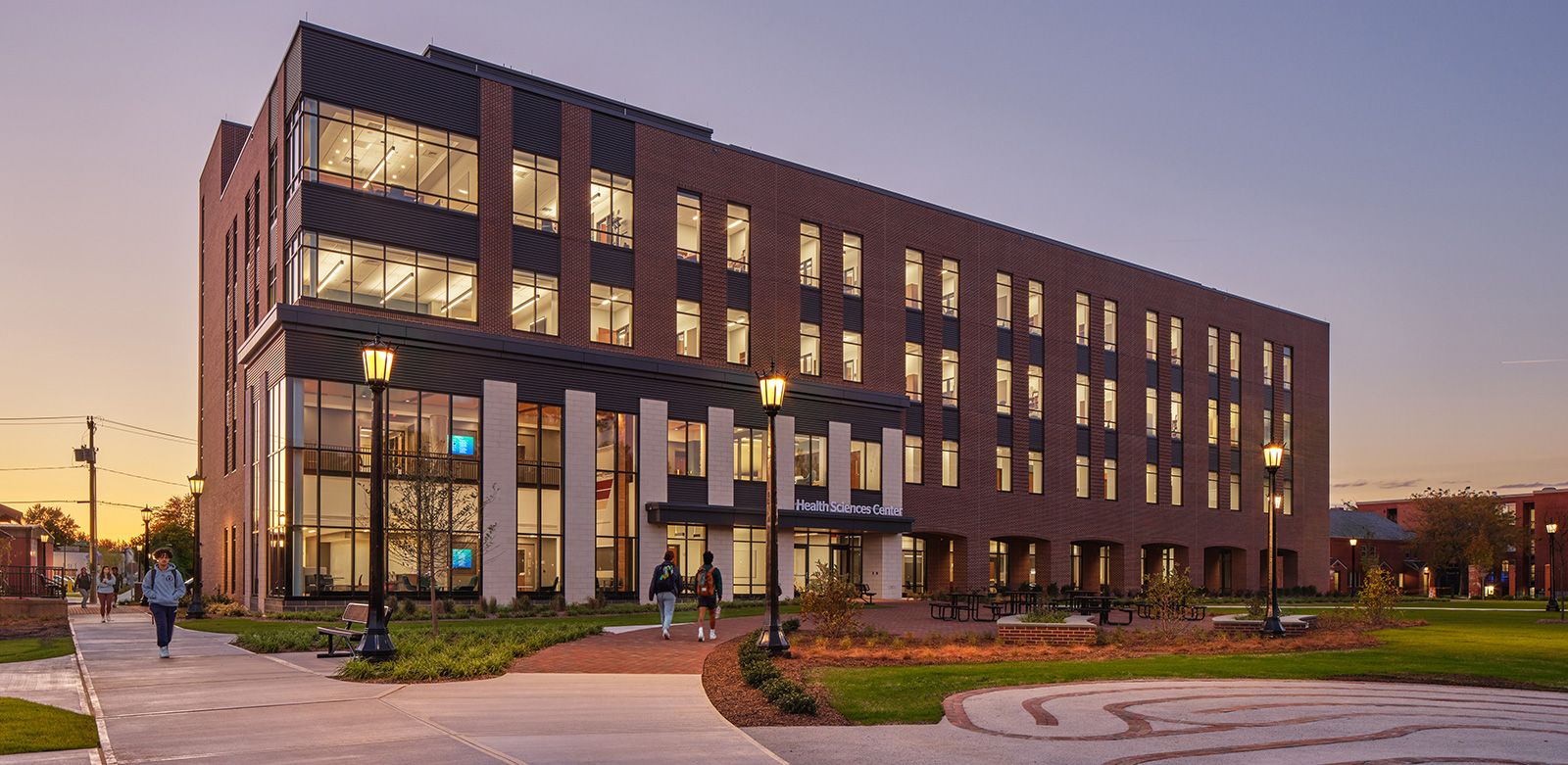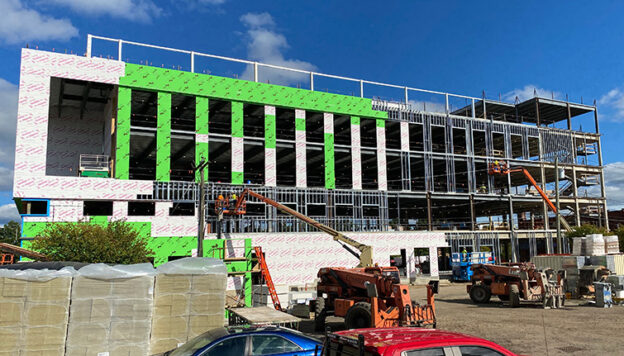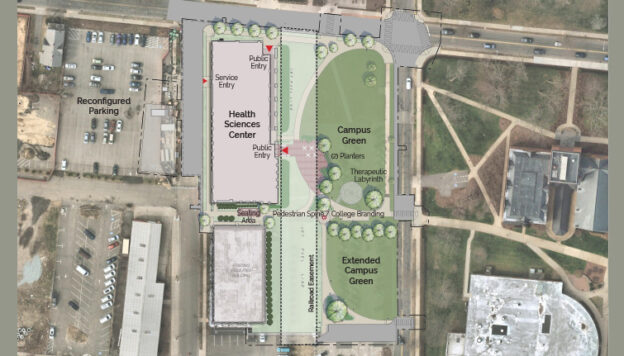
The new, 86,000 GSF, 4-story Health Sciences Center brings together Springfield College’s health science programs that were previously spread across campus including Physicians Assistant, Physical Therapy, Occupational Therapy, Speech Language Pathology, Communication Sciences & Disorders Studies, and Undergraduate Health Sciences.
![[logo]](https://slamcoll.com/wp-content/themes/sub151-SLAM/resources/images/logo-only.png) at-a-glance
at-a-glanceSpringfield College embarked on an ambitious plan for campus renewal during the pandemic with the new Health Sciences Center, the first new construction in over 20 years. The campus had long been divided from the city of Springfield by an old Boston and Albany railroad easement. Contained within this easement is a jet fuel line that feeds airports along the east coast.
The four-story facility is the first in a series of projects that crosses this barrier and creates a welcoming gateway to the city and local neighborhoods.

The new Health Sciences Center is a 4-story steel framed building, with the lateral force resisting system composed of steel moment frames which allowed for a more open architectural floor plan, all supported on spread footings designed to avoid an active jet fuel line.

The architecture respects the narrow footprint and purposefulness of the old railroad warehouses that blanketed this area.


The interior design responds to the simplicity and resilience of the exterior while creating formal and informal interactive spaces for the community.



Wallcoverings, acoustical ceiling products and furniture contain both high pre- and post-consumer recycled content and low VOC paints and finishes were used throughout.

Low maintenance resilient flooring products, built on a zero-waste upcycling process, provides added physical comfort and ergonomics in the simulated clinical settings, needed acoustical support and product performance all while minimizing the environmental impact on the planet.

The College is one of three institutions at the time to use a Green Bond to finance the project. The project will achieve LEED Gold.