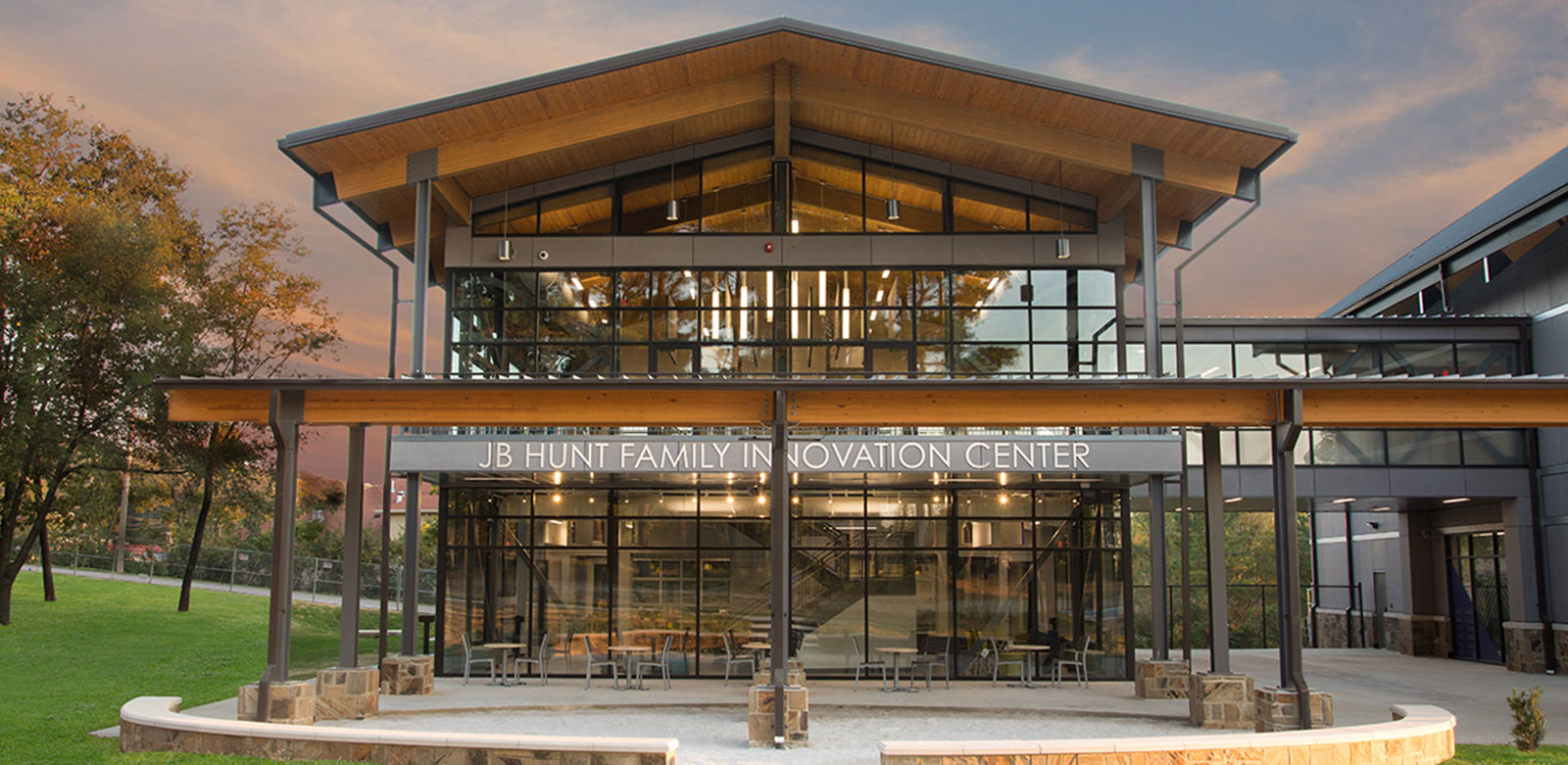
With a disconnected 26-acre campus, The New School needed a master plan in support of their student-centered, innovative education while allowing for the expansion from 350 students in Grades PreK-8 to 700 students in Grades PreK-12.
As the Design Architects for Phase 1 of the campus expansion, we designed a new Academic Center that replaced the existing Middle School and added initial Upper School space, a new Innovation Center that is used for teaching the design-thinking process, and a partial new Athletic Center.
![[logo]](https://slamcoll.com/wp-content/themes/sub151-SLAM/resources/images/logo-only.png) at-a-glance
at-a-glanceThe New School had a disconnected campus with a vision of a cohesive campus with strong unified spaces. They needed to achieve this using existing facilities, re-purposing current vacant spaces and adding impactful new construction.
They were also looking to identify an approach to add an Upper School to the existing campus. They wanted to understand any limitations that the existing campus may have on this initiative.
The Campus Master Plan was about creating a pedestrian centric campus while organizing around a central open space. Parking was kept to the periphery and clear vehicular flow was established. We were working toward a vision for allowing for the expansion of their Lower and Middle Schools while also adding up to a 160-student upper school with related support facilities using a phased approach to allow the school to grow incrementally towards this goal.
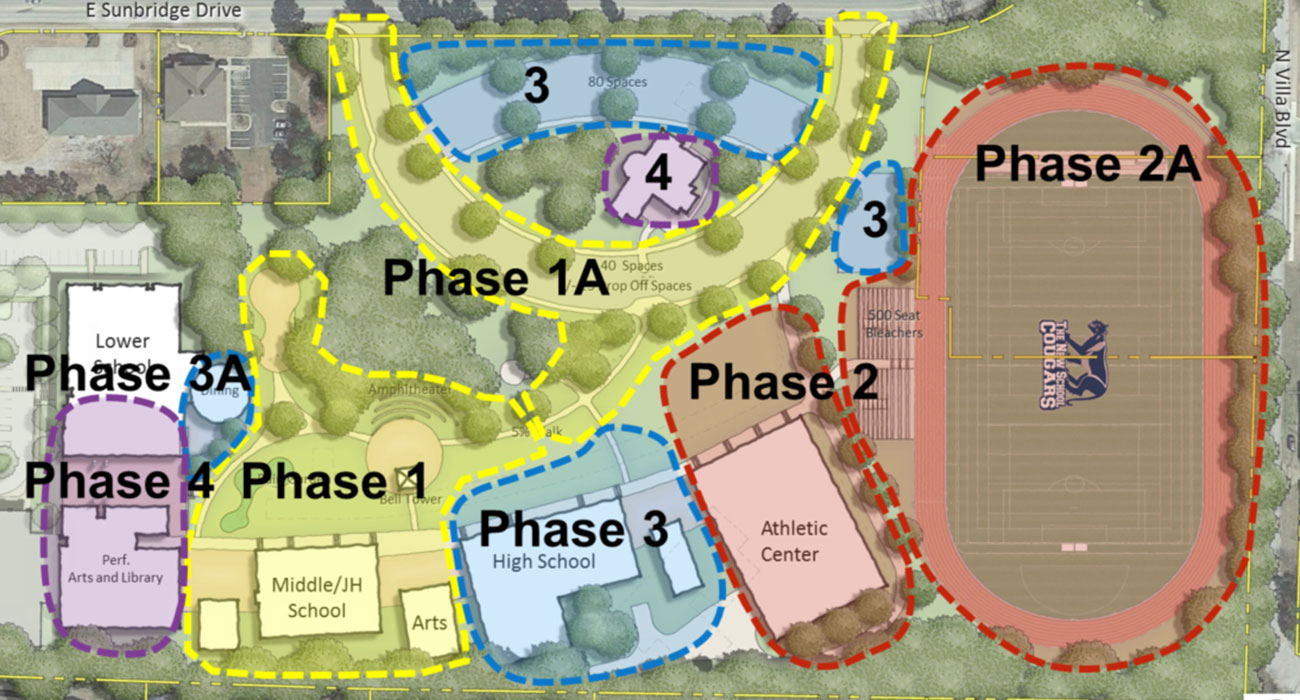
We used a phased approach to allow the school to grow incrementally towards its goal; proposed strategic land acquisitions and donor support was crucial.
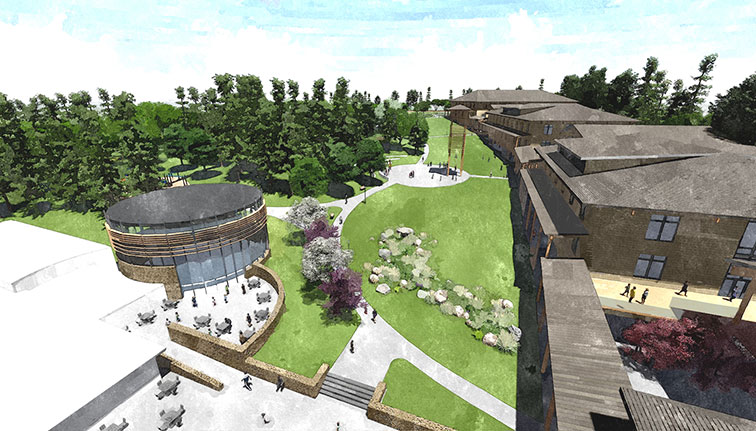
It was imperative to create a pedestrian centric campus while organizing around a central open space.
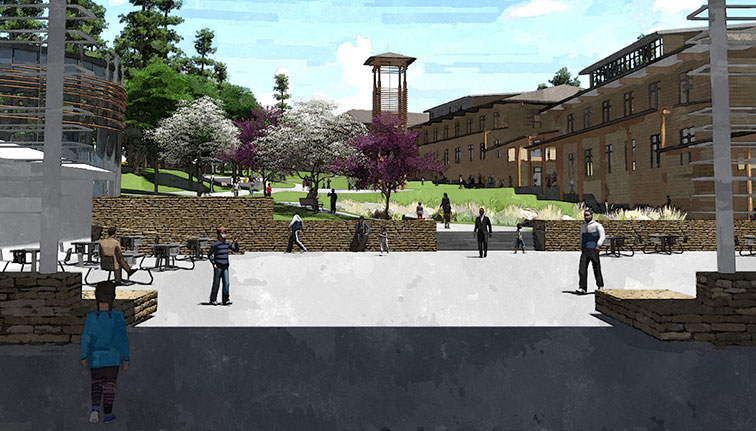
As a result of SLAM’s Campus Master Plan for The New School’s 26-acre campus, SLAM was engaged as Design Architect for Phase 1 of the campus expansion to this 360-student, Nursery through Grade 8 day school. This involved a new Academic Center that replaced the existing Middle School and also added initial Upper School space, a new Innovation Center that supports the School’s commitment to teaching the design-thinking process, and a partial new Athletic Center.
The 7,800 SF two-story Innovation Center represents student involvement in “making and tinkering” as a separate focal point building on campus. The new facility accommodates two hands-on studios, a robotics lab, a wood shop, and a cyber cafe and commons area. It connects to the new Academic Center with an enclosed bridge on the upper level that will also support collaborative activities.


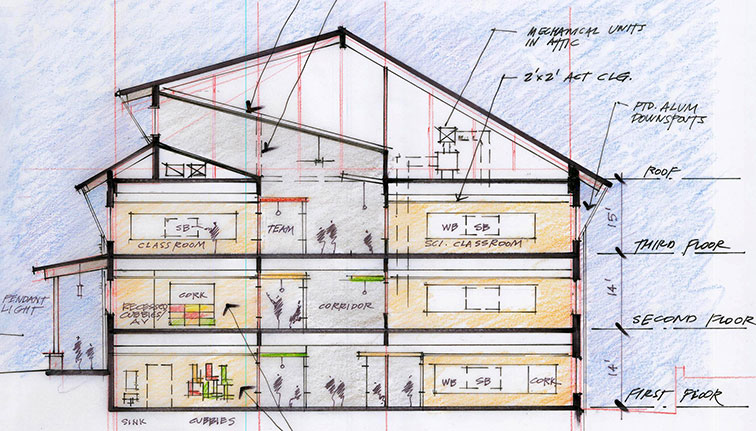
Both the Middle and Upper Schools will initially share this building with separation by floor, while it has been designed to accommodate an expanded Middle School when an Upper School is constructed in a subsequent phase.
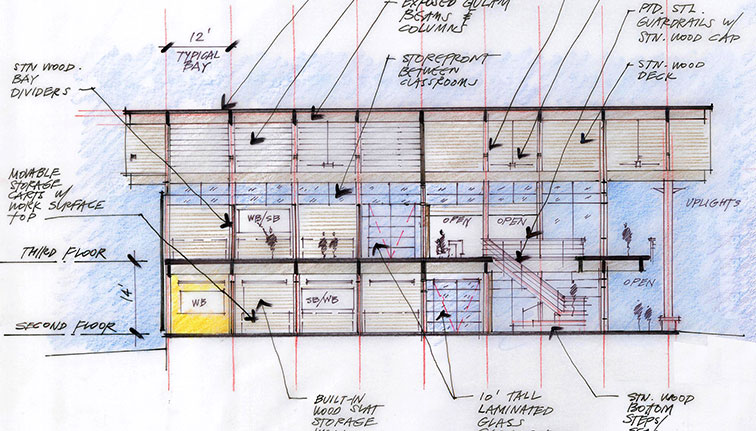
Fifth and sixth graders will be housed on the first floor, seventh and eighth graders on the second and ninth through twelfth on the third floor.
The 36,700 SF three-story Academic Center for Grades 5-12 includes classrooms, science labs, and collaboration spaces that are directly connected to the classrooms for groups of up to 10 to meet.

