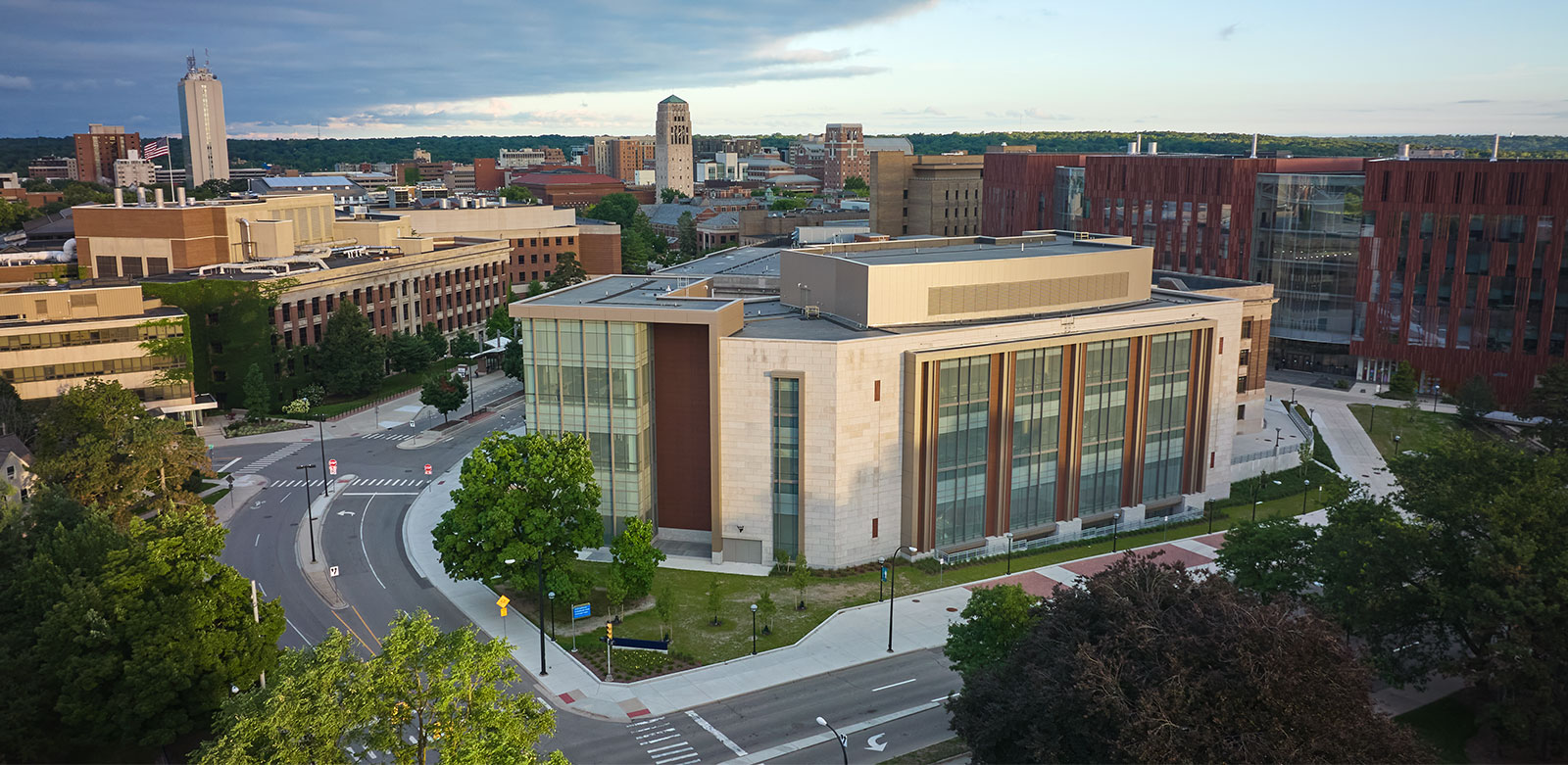
The University of Michigan (UM) had the vision to combine administration, faculty and students into one dynamic nexus to propel UM into its third century as a leader in academic excellence. SLAM worked closely with the university on the vision and creation of this project by combining the historic Ruthven Museums Building and the new Central Campus Classroom Building (CCCB). Their union became an entry and beacon to the campus.
![[logo]](https://slamcoll.com/wp-content/themes/sub151-SLAM/resources/images/logo-only.png) at-a-glance
at-a-glanceThe University of Michigan had three distinct goals for this project:
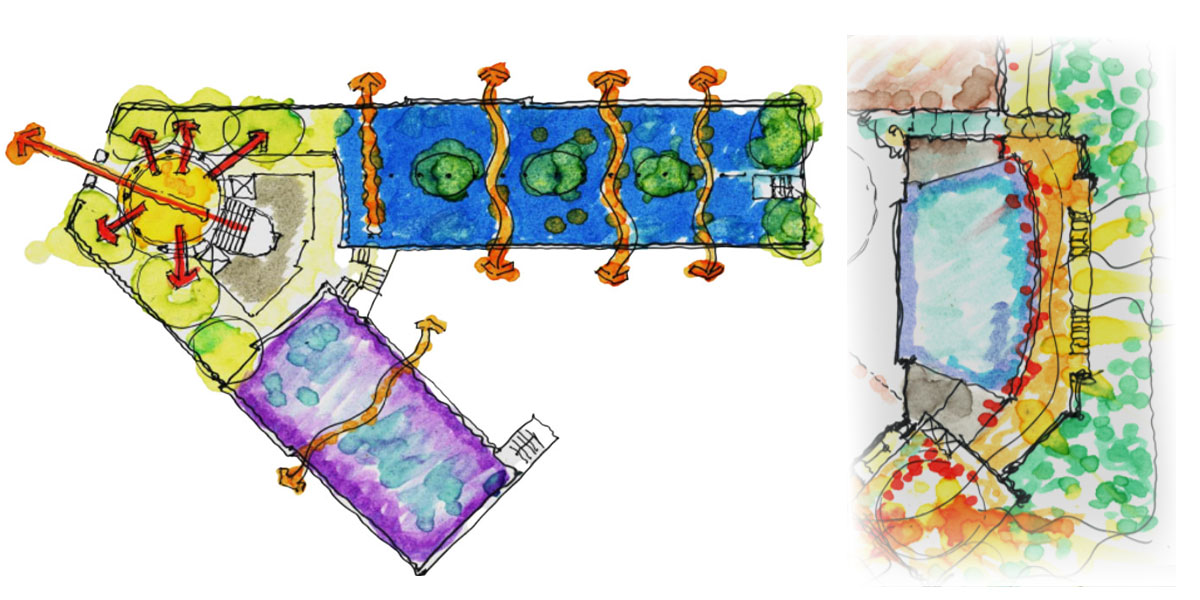
On the left is the conceptual analysis for the Ruthven transformation and on the right is a conceptual analysis for the Central Campus Classroom Building. Both engage lifelong learning for the students at the University of Michigan.
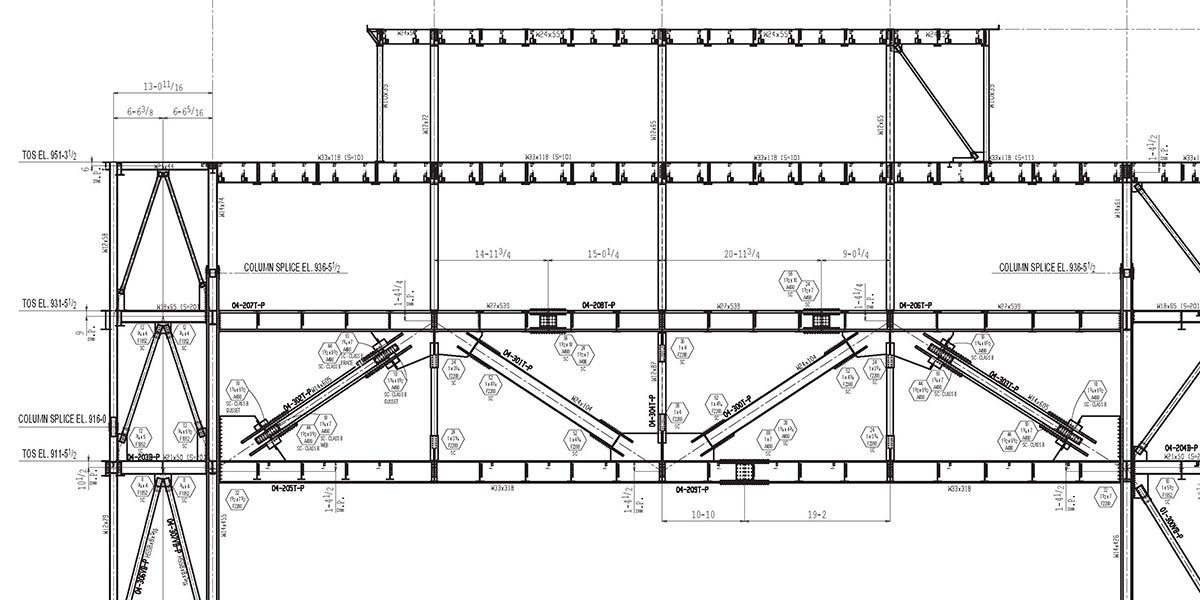
Above is a structural steel framing shop drawing of the 550-person lecture hall UM’s Central Campus Classroom Building. To read more about the truss and Bob Zygmunt’s blog post click here.
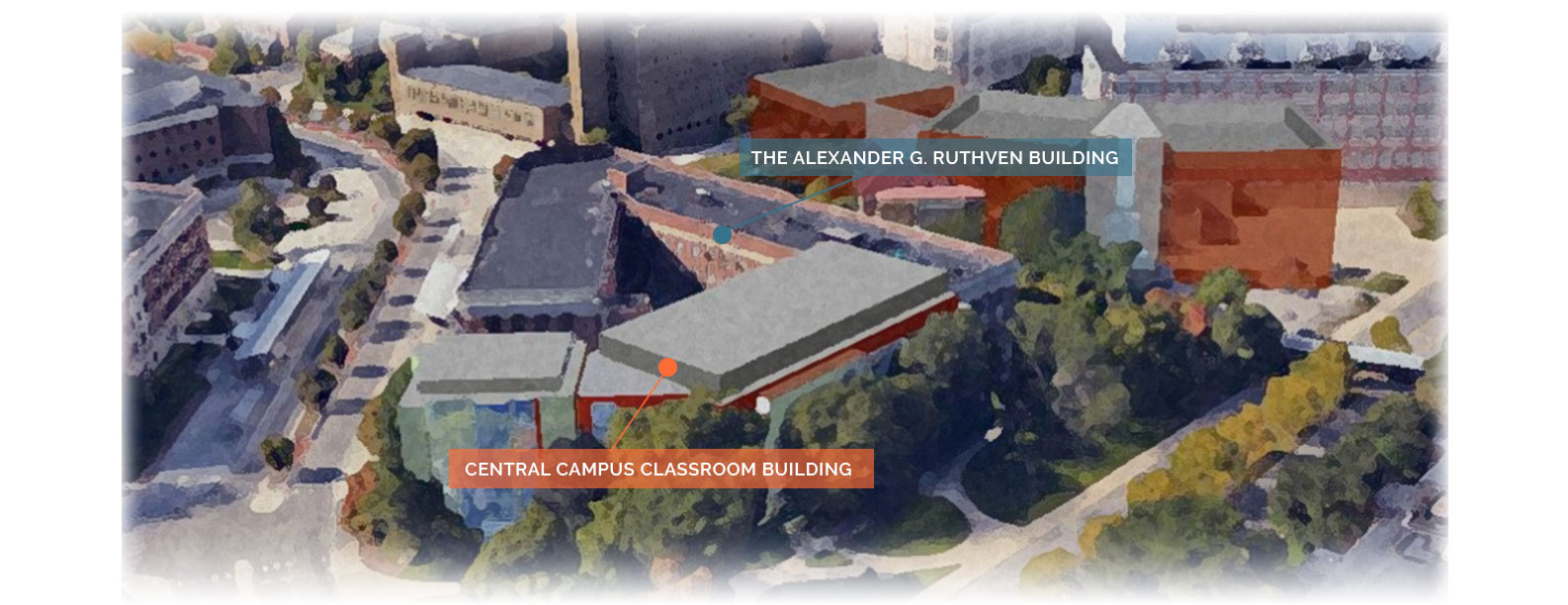
SLAM worked closely with the University of Michigan’s Executive Officers Group to understand the key drivers of the Central Campus Classroom Building and Ruthven Museums Building project. The unity of the buildings created a space that enhanced lifestyle and connectivity for students, faculty and administration, while honoring UM tradition and emphasizing flexibility.
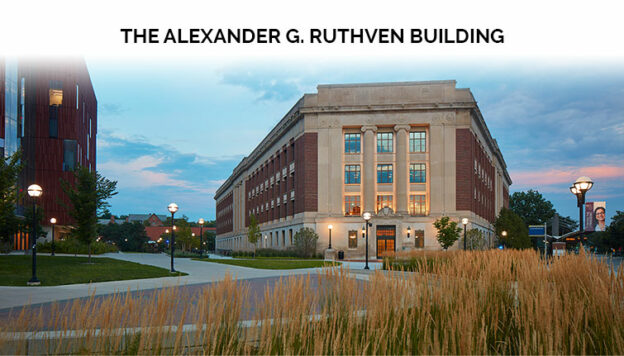
The Alexander G. Ruthven Building underwent a three-year renovation that transformed the former museum space on Geddes Avenue into a flexible and modern workplace. The 138,000-square-foot building houses research areas and the university’s central administrative offices.
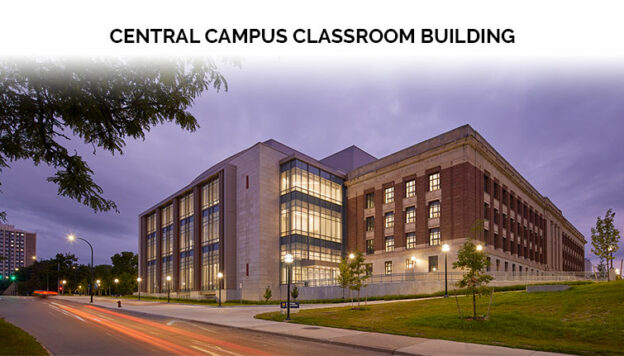
The new Central Campus Classroom Building redefines the east edge of the campus along Washtenaw Avenue, creating a new gateway experience, allowing 10,000 students to utilize the facility each day. Conceived as a “learning loft,” the building features expansive floor-to-floor heights to accommodate new signature classrooms for the state’s flagship university.
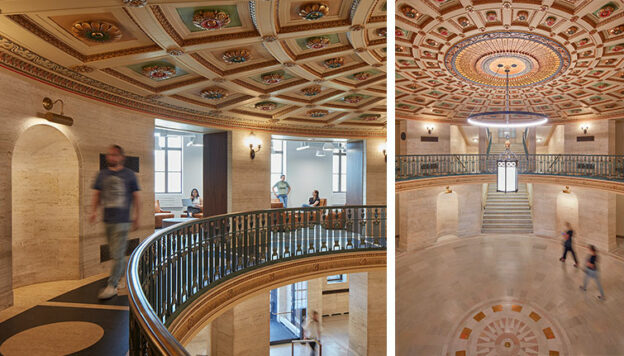
RUTHVEN: The interior design and renovation of the existing Ruthven Museums Building respects and enhances its fundamental historic character, while modernizing the building’s functional and aesthetic qualities.
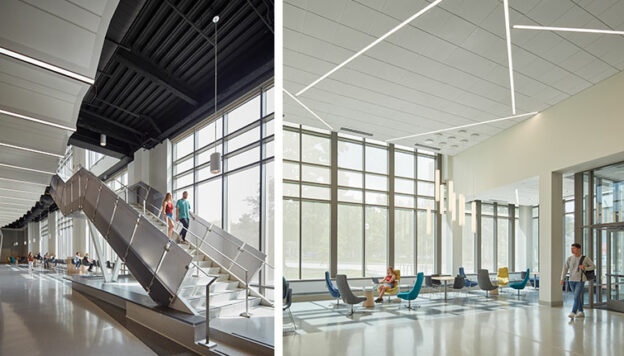
CCCB: From an urban and campus design standpoint, one of the clear highlights of the campus is a vertical stack of collaboration spaces—a beacon—that welcomes visitors to the main campus. These spaces are used for entry and studying, with an almost 30-foot-high gathering area on the top floor.
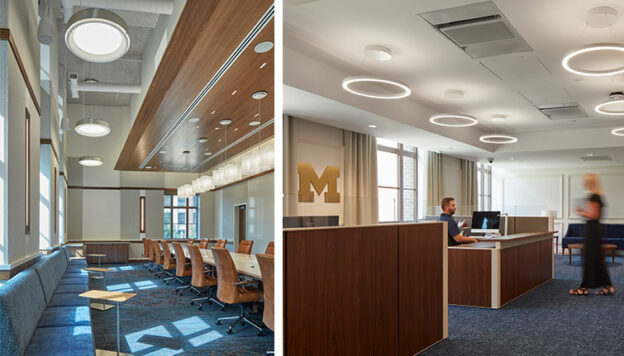
RUTHVEN: SLAM worked with historic architect, Hopkins Burns and HED to transform the exterior and interior of the Ruthven Building. UM’s decision to repurpose Ruthven demonstrated their commitment to sustainability and recognized its architectural value.
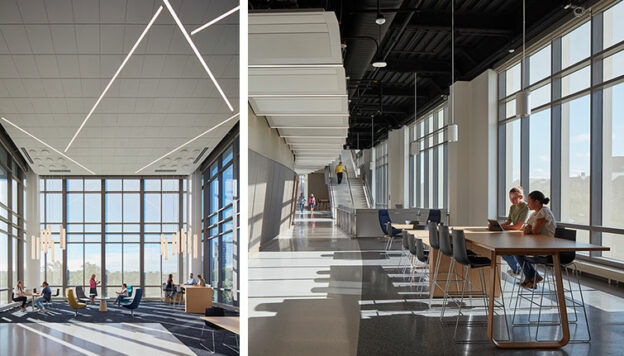
CCCB: As a state-of-the-art classroom building, the CCCB was conceived as a Learning Loft that garners a sense of flexibility, innovation, and connection. The Learning Loft delivers a sense of academic excellence that makes Michigan the world’s leader in education, with its extensive array of classroom types.
The Central Campus Classroom Building and preserved Ruthven Museums Building have become the heartbeat and beacon of the University of Michigan. Their unity is a new hub for an advance global curriculum and a futuristic learning environment.



While the historic features of the exterior and rotunda have been carefully preserved, the renovation has delivered a thoroughly modern interior that supports the needs of a 21st-century work environment with efficiently planned office space, abundant formal and informal collaboration space, pervasive natural light and state-of-the-art AV, communications and display technology.




University of Michigan’s newest building is more than just a sleek, high-tech instructional space. It is part of a movement across campus — and beyond — to make teaching and learning a more collaborative, engaging experience. The CCCB is the first facility at UM to be designed entirely to support active learning in large courses. We wanted to make this building as forward-thinking as we could. This is part of a larger effort to support innovative teaching campuswide.
