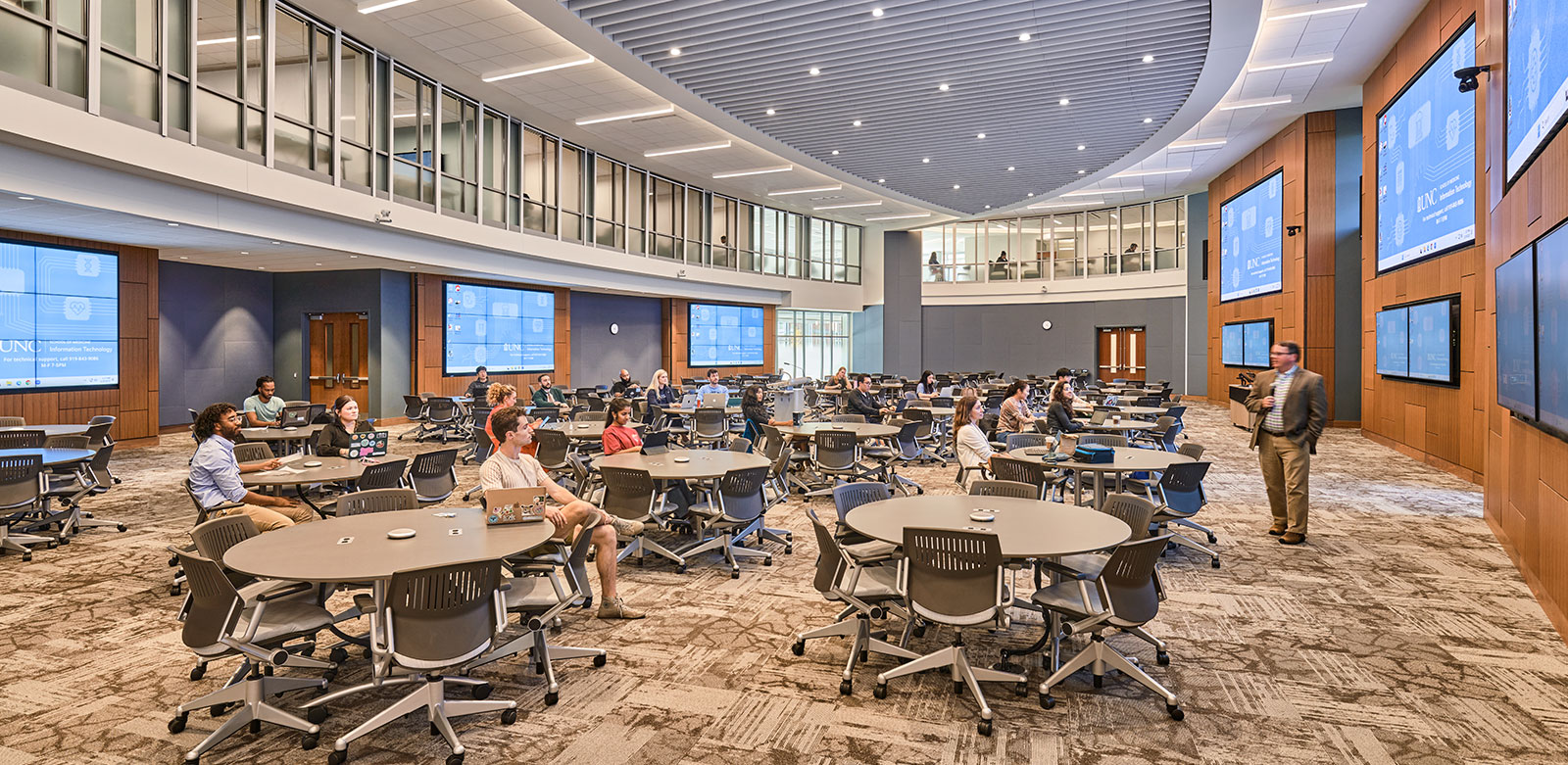
SLAM teamed with Flad Architects to design a new School of Medicine building, Roper Hall, at the University of North Carolina (UNC) at Chapel Hill. The original medical education building was built in the 1960’s and no longer accommodate the programs growth, nor meet the necessary changes to curriculum and medical education pedagogies. Through thoughtful planning and flexibility in design, this new building allows UNC to meet program growth and increase their student capacity by over 25%. This new student centric building focuses on student learning, student support and student life, with 8 floors of flexible multi-use space.
![[logo]](https://slamcoll.com/wp-content/themes/sub151-SLAM/resources/images/logo-only.png) at-a-glance
at-a-glanceUNC’s original medical education building, Berryhill, had inadequate teaching spaces, limited natural light, and inefficient floor plans. These conditions along with the need to accommodate growing class sizes and North Carolina’s shortage of primary care physicians were the catalysts for the creation of Roper Hall. The design was developed with a goal top of mind to train the next generation of healthcare physicians by bringing forward dynamic and active forms of learning.
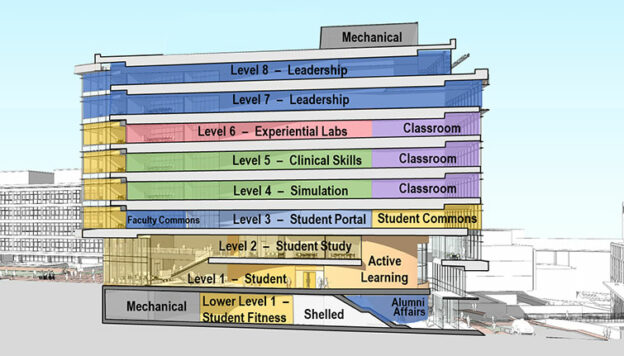
More than 65% of the program is dedicated to student learning, student support and student life. The main drivers were connectivity, student-centered spaces, adaptability, and a destination/crossroads for the Health Science Campus.
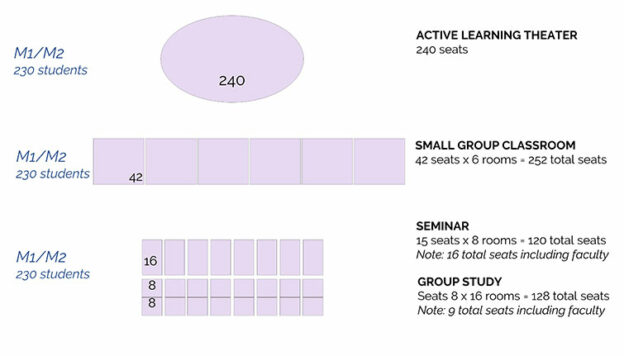
With changes to the curriculum the programming is intended to accommodate 1st and 2nd year medical students in a flexible way.
The new medical education building is an important step towards expanding this ecosystem of medical learning and practicing within the state. Supporting the projected class growth of 230 students from 180, it not only provides a new home for medical students, but it also includes a state-of-the-art simulation and clinical skills center for inter-professional training, active learning classrooms in a variety of sizes, diverse study environments, social spaces for students and faculty to collaborate, and coffee shop. These spaces encourage relationship building and collaboration between students, our future health professionals, and faculty.
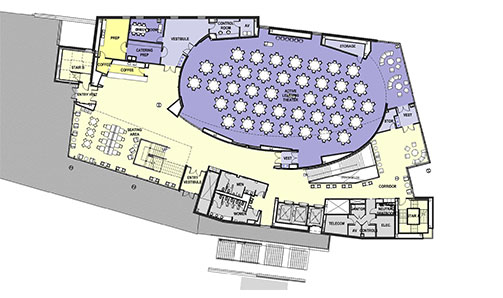
LEVEL 1 | Public & Student Crossroads
These spaces are transparent allowing full views of the campus.
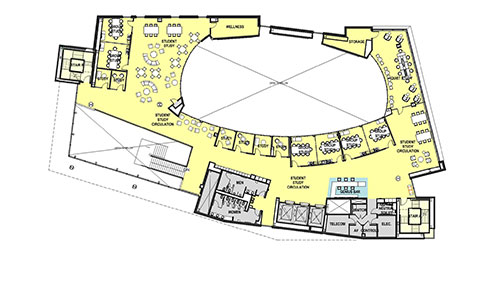
LEVEL 2 | Student Life
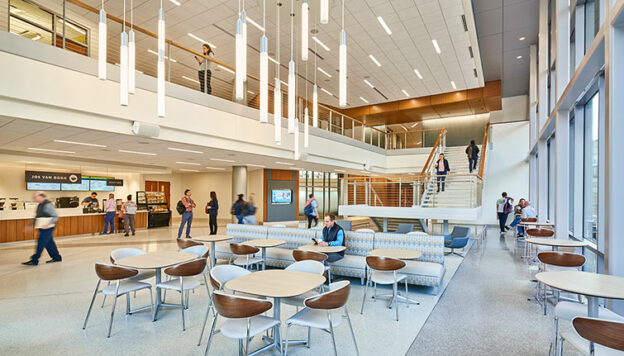
The main Crossroads of Roper Hall is now central to the medical education campus.
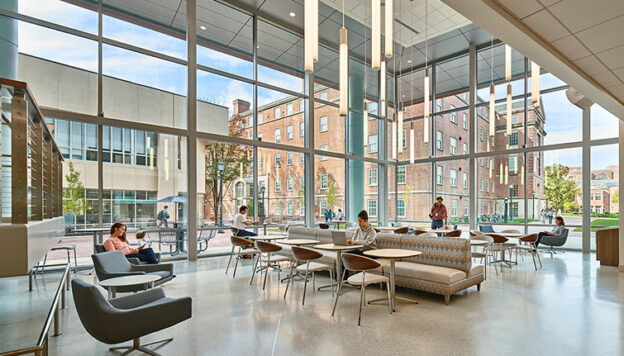
The goal was to connect the indoor to the outdoors as well as other buildings on the medical education campus.
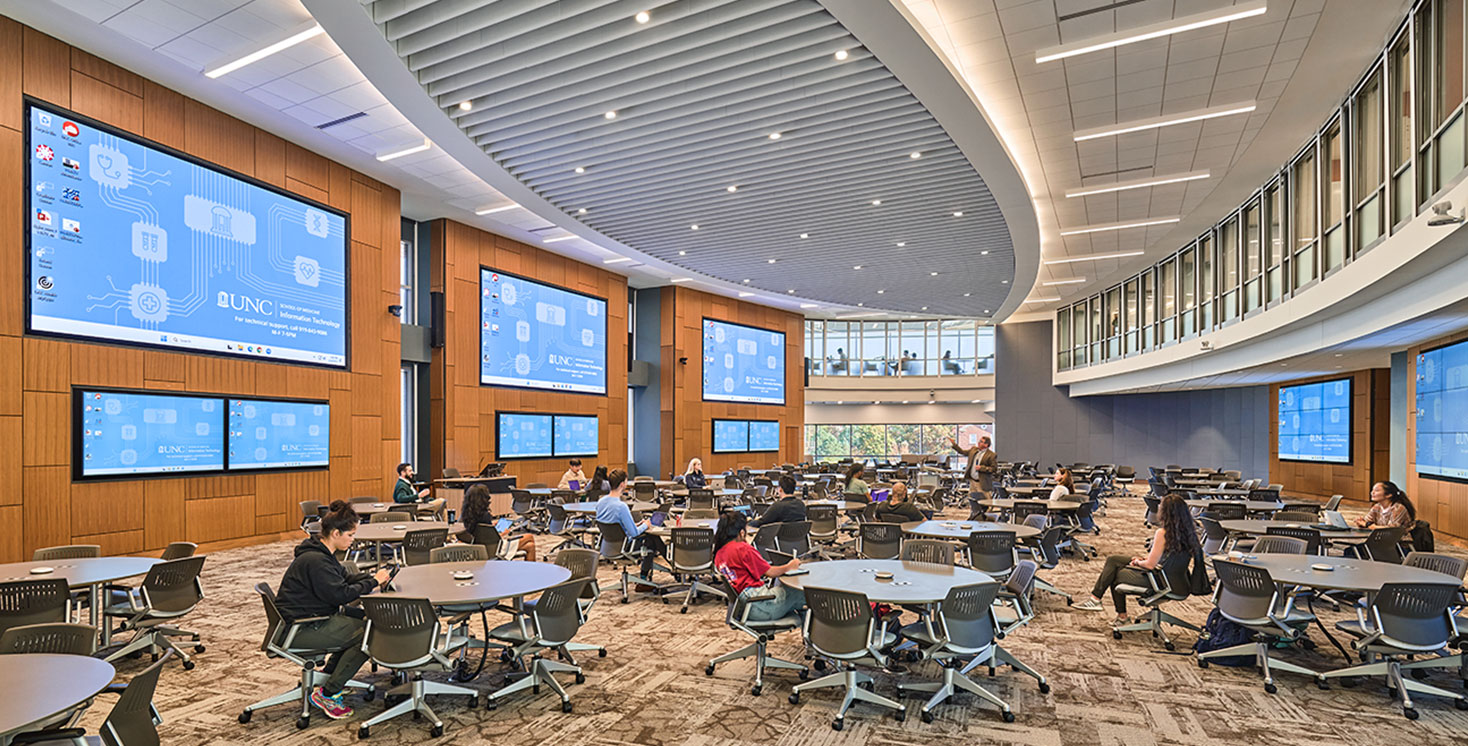
The active learning theater, the heart of Roper Hall is a highly flexible & functional space. This space can accommodate the entire medical school class of 240 students. Furniture can easily be moved out or reconfigured to accommodate special events up to 600.
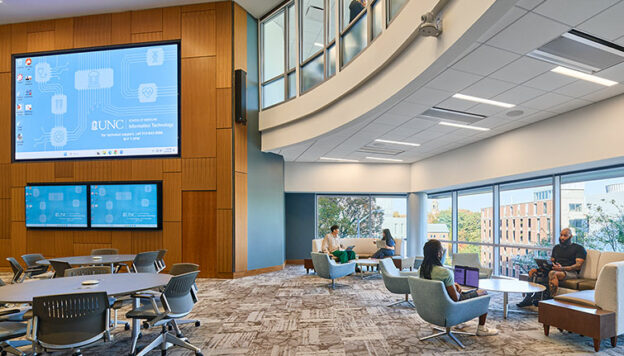
Lounge, break out areas are “chill zones” creating a great place to for people to get away or mingle prior to events.
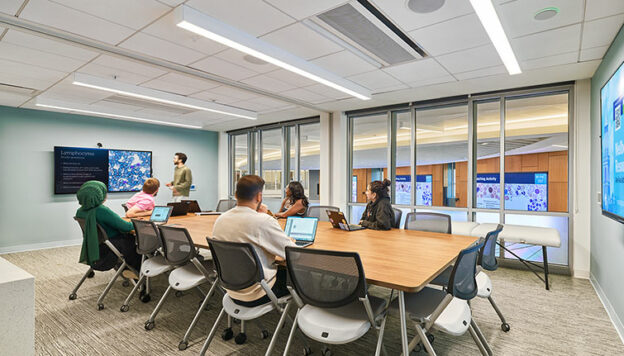
The second floor group study rooms and student spaces overlook the learning theater. Audio from below can be broadcast into these rooms to accommodate event overflow.
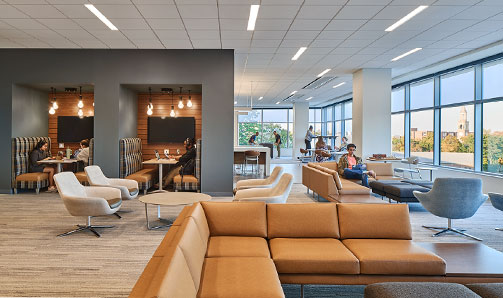
Medical Student Commons
The “home away from home” for the medical students to recharge. The space has multiple zones to support study and group work, lounge and recreation.
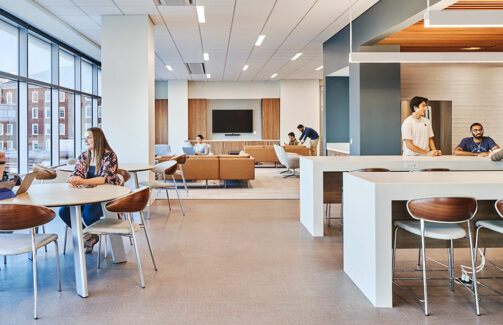
Kitchen Space
“The Heart of Commons”
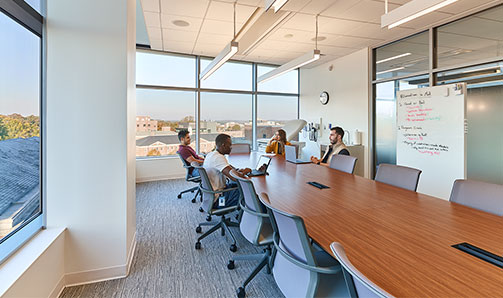
Seminar Room
The seminar rooms are equipped with AV, marker boards, and a clinical exam area for scheduled classes but also allows students to practice their clinical skills.




The one large active learning theater, six medium classrooms and 16 Seminar rooms will each accommodate one full medical school class. Hands-on learning environments are designed to hold half the class with flexibility to break out in smaller groups for more intimate learning settings.
The interior design concept “from the mountains to the sea” reflects North Carolina’s beautiful landscape in building finishes, textures, and colors, but it also represents UNC’s dedication to service the entire state of North Carolina, The beautiful terrazzo flooring at the lower level and level 1 contains crushed seashell that glistens when sunlight enters the public atrium space. Natural wood treatment graces both the outside and inside of the large 200+ active learning theater and frames the entries into the two leadership suites on levels 7 and 8. The building’s color palette is inspired by nature and serves as the backdrop to landscape images by local North Carolina photographers that highlight the beauty and richness of the region.
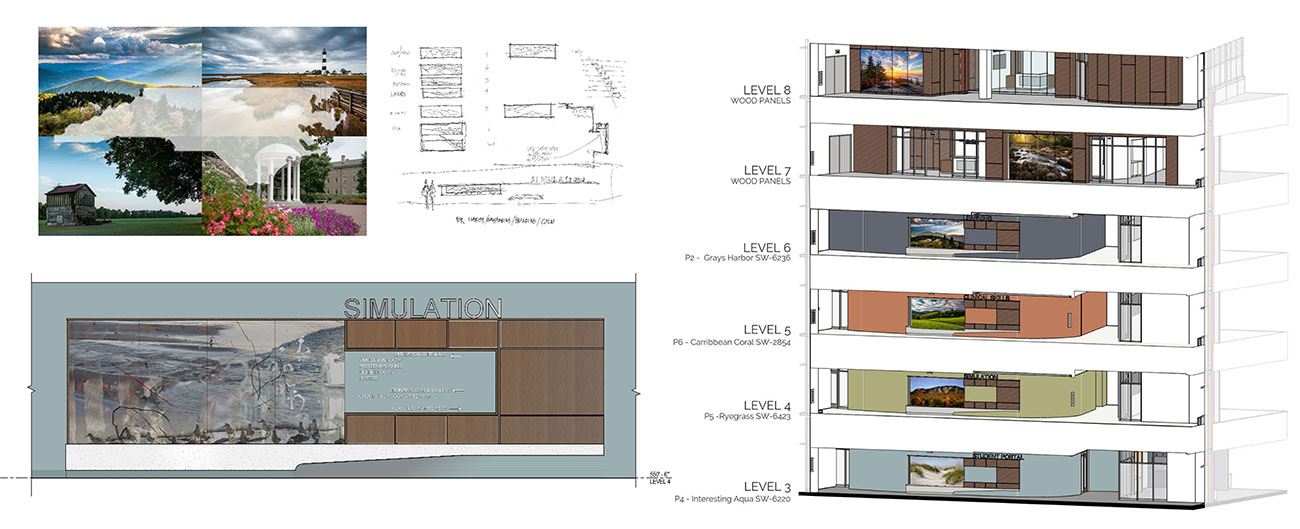
UNC School of Medicine is intended to serve and represent all of North Carolina. This is represented through the interior design concept “from the mountains to the sea.” Every floor has curated North Carolina natural landscape images by local photographers. Interior finishes represent colors, tones, and materials of the North Carolina landscape and specific furniture pieces are manufactured in the state as well.

