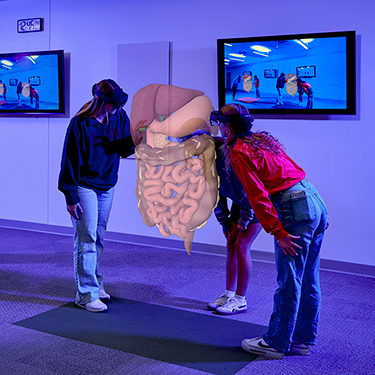![[photo]](https://slamcoll.com/wp-content/uploads/2024/02/1571256886-Expertise-Architecture-Main2.jpg)
We have an infinite drive to solve complex architectural design problems. But problems are best solved when we listen before we lead. We are built around the exact services our clients need to take a project from concept to completion and do it beautifully.
Getting there is a journey of inquisitive discovery, an immersive process that delivers meaningful places and measurable outcomes. Our designers engage in critical design dialogue to harvest the best ideas that translate into our clients’ reality. Our clients are continuously evolving and together we approach each opportunity by confronting the greatest challenges, finding the greatest inspiration, and discovering transformative solutions where creativity in architectural design enriches lives.

Check out some samples of our work below.
 design thinkers blog
design thinkers blog

The way in which a medical school building functions can have a profound impact on how the mission is realized.

The new Saunders Center uses vacant retail space to meet the region's rising demand for outpatient surgery, therapy, and performance training.
We’re always on the lookout for talent in our areas of expertise. Check out some of our current openings below.